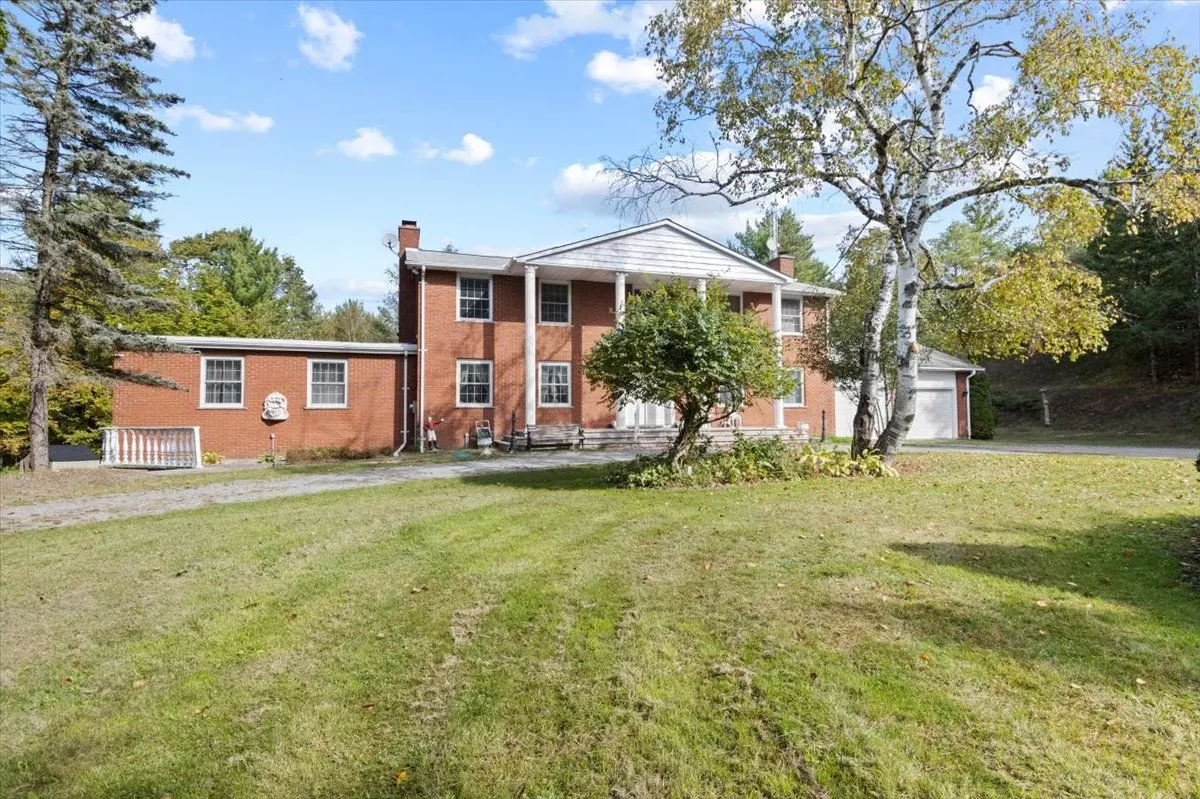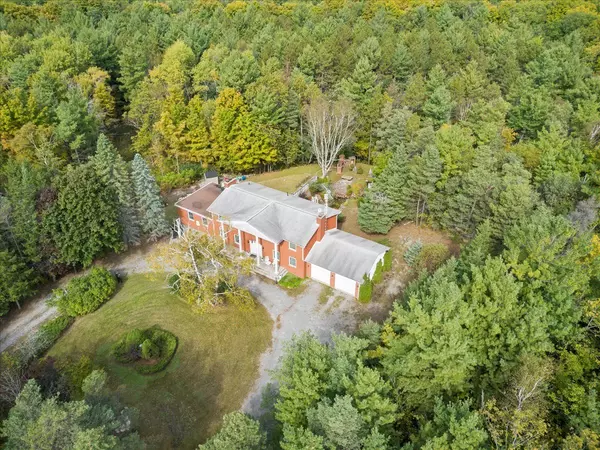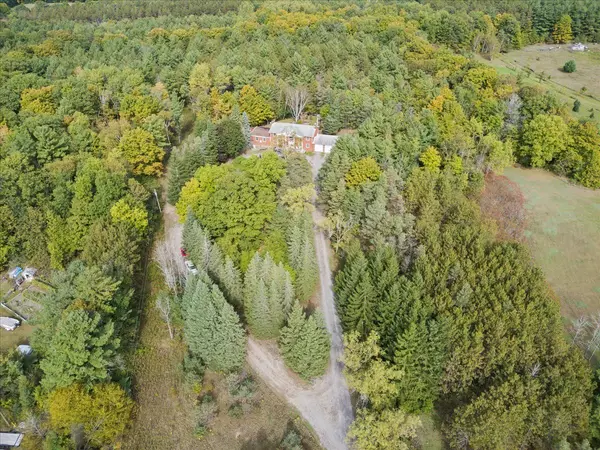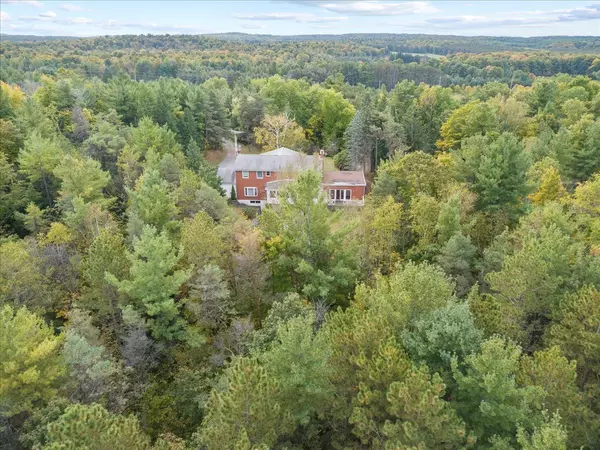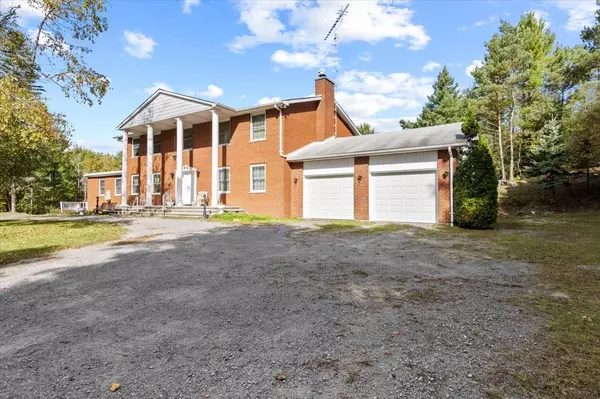$1,700,000
$1,999,999
15.0%For more information regarding the value of a property, please contact us for a free consultation.
636 Regional Rd 21 RD Uxbridge, ON L9P 0L4
5 Beds
4 Baths
10 Acres Lot
Key Details
Sold Price $1,700,000
Property Type Single Family Home
Sub Type Detached
Listing Status Sold
Purchase Type For Sale
Approx. Sqft 3500-5000
Subdivision Rural Uxbridge
MLS Listing ID N11904088
Sold Date 01/05/25
Style 2-Storey
Bedrooms 5
Annual Tax Amount $11,818
Tax Year 2024
Lot Size 10.000 Acres
Property Sub-Type Detached
Property Description
Discover the perfect blend of privacy, charm, and location with this custom-built family home, nestled on nearly 12 acres in the heart of Uxbridge. Situated just moments away from the new Trail Hub, ski resorts, Hy-Hope Farms, Wooden Sticks Golf Course, and Slabtown Cider, this property is a dream for outdoor enthusiasts and those seeking tranquil country living. Enter through a private gate, leading you along a stunning, winding path that splits into a circular drive at the house's grand entrance. This home is heated efficiently with geothermal energy, reflecting both comfort and sustainability. The backyard is an oasis of relaxation and entertainment, featuring a picturesque waterfall cascading into a serene pond, and a built-in outdoor fireplace perfect for cozy evenings or crafting homemade pizzas. An old pool house has been repurposed into additional outdoor storage, adding practicality to the property's charm. The spacious main floor offers endless possibilities, with every room brimming with potential to suit your lifestyle. The family room is a showstopper, boasting exquisite wooden beams, a floor-to-ceiling stone fireplace, and patio doors that open to a picturesque view of the lush garden and surrounding forest. Upstairs, the bedrooms are generously sized, with two featuring walkouts to a flat-top terrace over the family room, perfect for enjoying the peaceful views. The sunken living room is a rare architectural gem, adding a touch of timeless character that's hard to find in modern homes. The basement offers two separate exits, including walkout sliding doors that lead to the enchanting garden, creating a seamless flow between indoor and outdoor living. This home has been lovingly lived in and its location is truly unparalleled, offering the perfect balance of privacy, natural beauty, and convenience. Centrally located to everything Uxbridge has to offer, this property is a must-see for anyone looking to make a home uniquely their own.
Location
Province ON
County Durham
Community Rural Uxbridge
Area Durham
Rooms
Family Room Yes
Basement Partially Finished, Walk-Out
Kitchen 2
Separate Den/Office 1
Interior
Interior Features Auto Garage Door Remote, Central Vacuum, In-Law Capability, In-Law Suite, Storage, Sump Pump, Water Softener, Water Treatment, Workbench
Cooling Other
Fireplaces Number 2
Fireplaces Type Living Room, Wood, Family Room
Exterior
Exterior Feature Landscaped, Privacy, Private Pond, Security Gate, Controlled Entry, Patio
Parking Features Circular Drive, Private, Private Double
Garage Spaces 2.0
Pool None
View Forest, Garden, Trees/Woods
Roof Type Asphalt Shingle,Flat
Lot Frontage 360.21
Lot Depth 1440.63
Total Parking Spaces 12
Building
Foundation Concrete Block
Others
Security Features Other
ParcelsYN No
Read Less
Want to know what your home might be worth? Contact us for a FREE valuation!

Our team is ready to help you sell your home for the highest possible price ASAP
GET MORE INFORMATION

