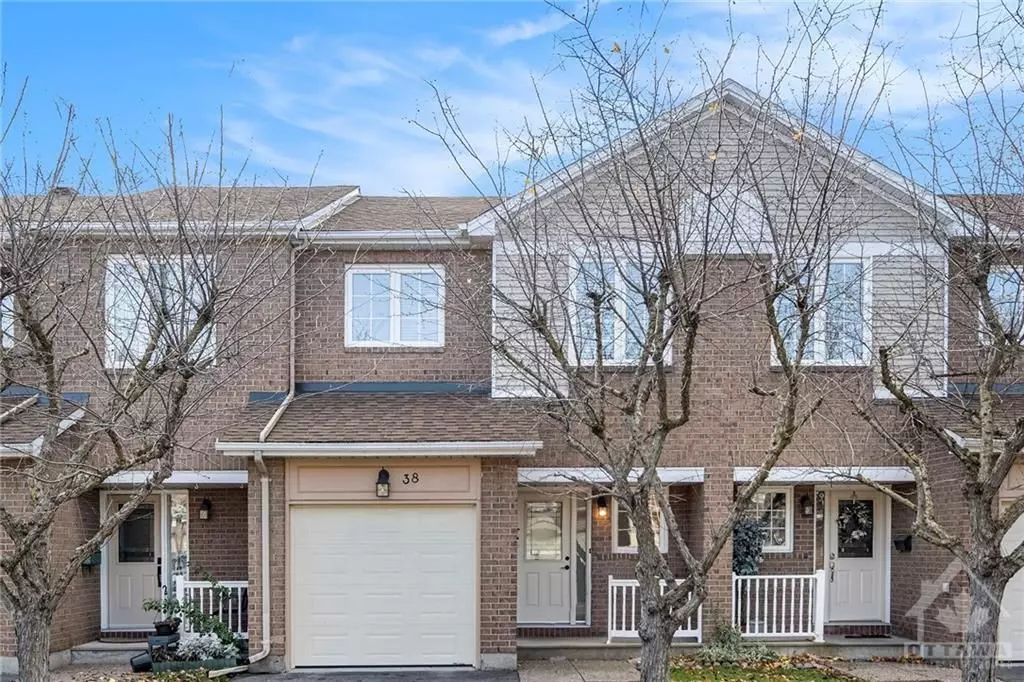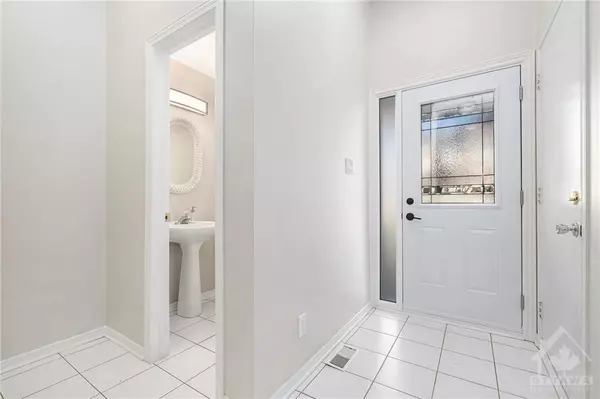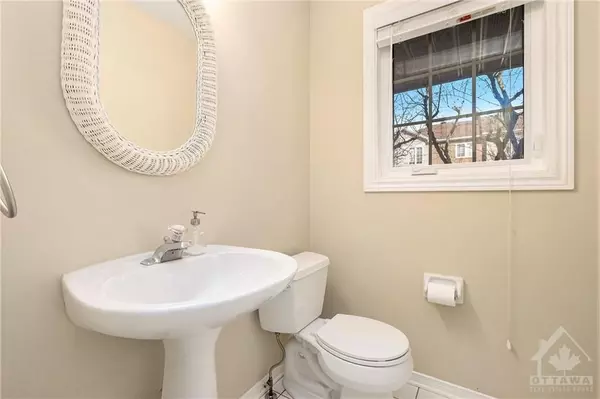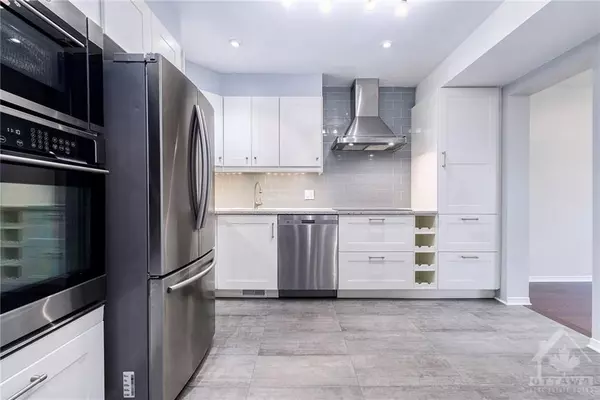$555,000
$575,000
3.5%For more information regarding the value of a property, please contact us for a free consultation.
38 STONEBRIAR DR South Of Baseline To Knoxdale, ON K2G 5X9
3 Beds
Key Details
Sold Price $555,000
Property Type Condo
Sub Type Condo Townhouse
Listing Status Sold
Purchase Type For Sale
Subdivision 7607 - Centrepointe
MLS Listing ID X10424267
Sold Date 01/16/25
Style 2-Storey
Bedrooms 3
HOA Fees $433
Annual Tax Amount $4,006
Tax Year 2024
Property Sub-Type Condo Townhouse
Property Description
Flooring: Tile, Flooring: Hardwood, Discover the perfect home in Centrepointe! With something for everyone, this move-in ready 3-bedroom home is your gateway to outdoor adventure. Whether you're raising a family, retired, or somewhere in between, you'll love having walking trails, parks, soccer, baseball fields, disc golf & skating at the neighbouring park.Walk into a nice & bright main floor with hardwood flooring throughout. The updated kitchen (2018), boasts modern cabinetry, quartz countertops, high-end appliances, including an induction cooktop & an in-wall oven/microwave. The upper floor offers 3 spacious bedrooms, the primary bedroom having an ensuite & walk-in closet. The second bathroom has been tastefully updated as-well to provide a fresh, modern feel. Downstairs, the finished basement is bright and open, offering extra living space ideal for a family room, office, or home gym. This home combines comfortable, modern living with a welcoming ambiance. Don't miss the chance to see it in person!, Flooring: Carpet Wall To Wall
Location
Province ON
County Ottawa
Community 7607 - Centrepointe
Area Ottawa
Zoning Residential
Rooms
Family Room No
Basement Full, Finished
Kitchen 2
Interior
Interior Features Unknown
Cooling Central Air
Fireplaces Number 1
Fireplaces Type Wood
Laundry Ensuite
Exterior
Parking Features Unknown
Garage Spaces 1.0
Roof Type Asphalt Shingle
Exposure Unknown
Total Parking Spaces 2
Building
Foundation Concrete
Others
Security Features Unknown
Pets Allowed Restricted
Read Less
Want to know what your home might be worth? Contact us for a FREE valuation!

Our team is ready to help you sell your home for the highest possible price ASAP
GET MORE INFORMATION





