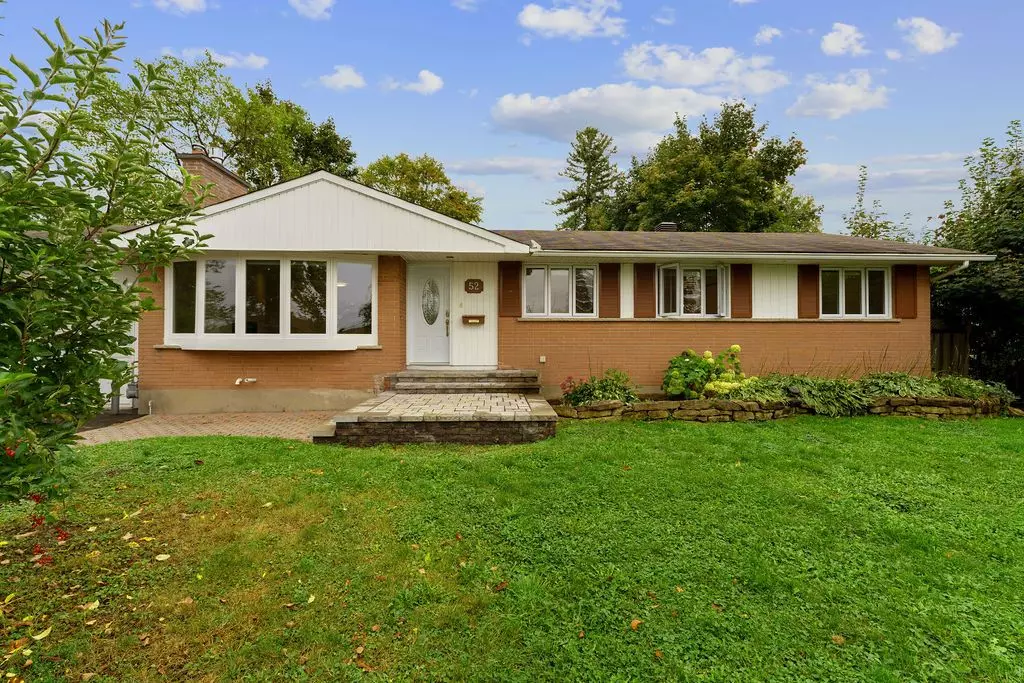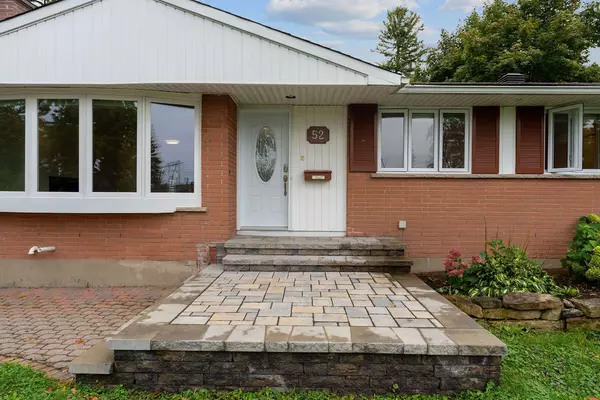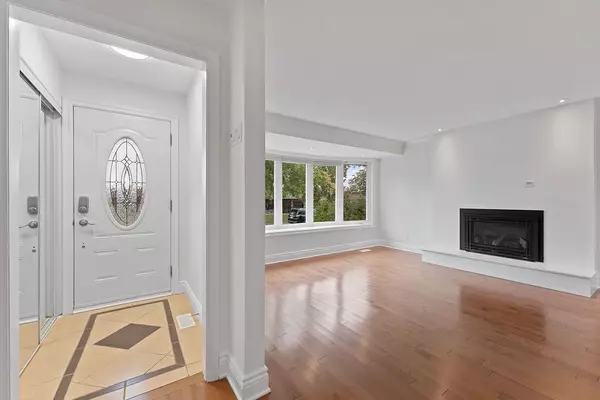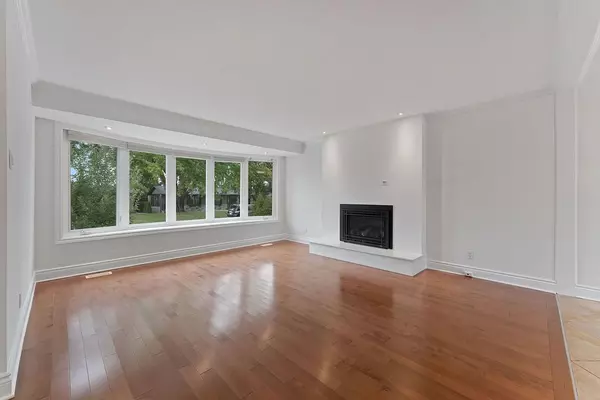$820,000
$849,880
3.5%For more information regarding the value of a property, please contact us for a free consultation.
52 PRITCHARD DR South Of Baseline To Knoxdale, ON K2G 1B4
8 Beds
3 Baths
Key Details
Sold Price $820,000
Property Type Single Family Home
Sub Type Detached
Listing Status Sold
Purchase Type For Sale
Subdivision 7606 - Manordale
MLS Listing ID X11890719
Sold Date 01/03/25
Style Bungalow
Bedrooms 8
Annual Tax Amount $4,509
Tax Year 2024
Property Sub-Type Detached
Property Description
Rare Opportunity! Super large 4+2 Bedroom Bungalow with Income producing In-law suite! Located on a quiet street, this rarely offered bungalow offers versatility for families or investors alike. Featuring an updated open-concept main floor, the newly designed kitchen boasts quartz countertops, newer appliances, & direct access to a south-facing, landscaped backyard with 2 decks. The living room is bright & inviting, with an oversized bay window and a stunning gas fireplace. The master bedroom includes a 2-piece ensuite and main-floor laundry. A separate entrance leads to the fully equipped in-law suite in the basement, with 2 bedrooms, a cozy gas fireplace, open kitchen, living & dining areas, & its own laundry room. Perfect for rental income or extended family! The large 75x100 ft lot includes an attached garage with double doors, allowing full backyard access. Close to schools, transit, Algonquin College, & bike paths this home is a must-see! Updated inside and out - Just move in
Location
Province ON
County Ottawa
Community 7606 - Manordale
Area Ottawa
Zoning Residential
Rooms
Family Room No
Basement Full, Finished
Kitchen 2
Separate Den/Office 2
Interior
Interior Features In-Law Suite
Cooling Central Air
Fireplaces Number 2
Fireplaces Type Natural Gas
Exterior
Exterior Feature Deck
Parking Features Private Double
Garage Spaces 1.0
Pool None
Roof Type Unknown
Lot Frontage 75.0
Lot Depth 100.0
Total Parking Spaces 6
Building
Foundation Concrete
Read Less
Want to know what your home might be worth? Contact us for a FREE valuation!

Our team is ready to help you sell your home for the highest possible price ASAP
GET MORE INFORMATION





