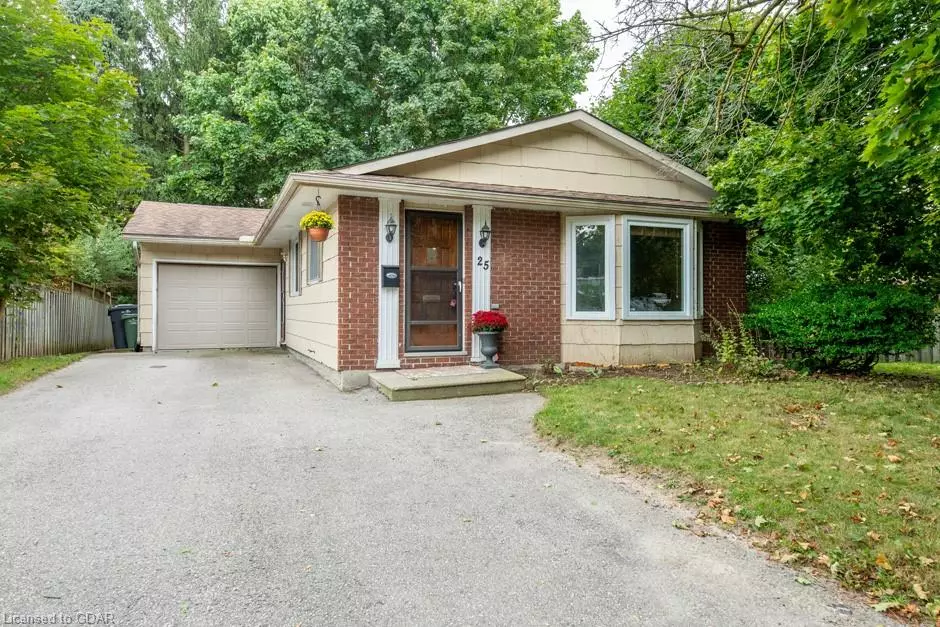$719,000
$719,000
For more information regarding the value of a property, please contact us for a free consultation.
25 Marksam Road Guelph, ON N1H 1X1
6 Beds
2 Baths
1,066 SqFt
Key Details
Sold Price $719,000
Property Type Single Family Home
Sub Type Single Family Residence
Listing Status Sold
Purchase Type For Sale
Square Footage 1,066 sqft
Price per Sqft $674
MLS Listing ID 40665927
Sold Date 01/01/25
Style Bungalow
Bedrooms 6
Full Baths 2
Abv Grd Liv Area 1,066
Originating Board Guelph & District
Year Built 1973
Annual Tax Amount $4,056
Property Sub-Type Single Family Residence
Property Description
As you start your day, imagine being greeted by the soothing sounds of nature the moment you wake up. This picturesque home offers a tranquil ambiance that instantly puts your mind at ease. The meticulously maintained bungalow boasts 6 bedrooms - 3 on the main floor and 3 on the lower level, providing ample space for a large family or guests. Upon stepping into this charming residence, you'll be welcomed by the inviting allure of laminate floors and a beautifully updated kitchen illuminated by abundant natural light. The spacious kitchen seamlessly extends into a generous dining area perfect for enjoying meals and gatherings, and conveniently connects to a separate side entrance for added accessibility. Upon entering the lower level, you will find a finished basement with a living room, bedrooms and a kitchen, which could be used to generate additional income or accommodate extended family. Enjoy a large deck with a view of the towering trees, offering privacy and comfort for entertaining family and friends, just minutes away from shopping, parks, public transportation, and schools. Don't miss this opportunity!
Location
Province ON
County Wellington
Area City Of Guelph
Zoning R.1B
Direction Willow Rd/ Hwy 6
Rooms
Other Rooms Shed(s)
Basement Full, Finished
Kitchen 2
Interior
Interior Features In-Law Floorplan
Heating Forced Air, Natural Gas
Cooling Central Air
Fireplace No
Window Features Window Coverings
Appliance Dishwasher, Dryer, Range Hood, Refrigerator, Stove, Washer
Laundry Main Level
Exterior
Parking Features Attached Garage, Asphalt
Garage Spaces 1.0
Roof Type Asphalt Shing
Porch Deck
Lot Frontage 81.43
Garage Yes
Building
Lot Description Urban, Public Transit, Shopping Nearby
Faces Willow Rd/ Hwy 6
Foundation Unknown
Sewer Sewer (Municipal)
Water Municipal
Architectural Style Bungalow
Structure Type Brick
New Construction No
Others
Senior Community false
Tax ID 712610109
Ownership Freehold/None
Read Less
Want to know what your home might be worth? Contact us for a FREE valuation!

Our team is ready to help you sell your home for the highest possible price ASAP
GET MORE INFORMATION





