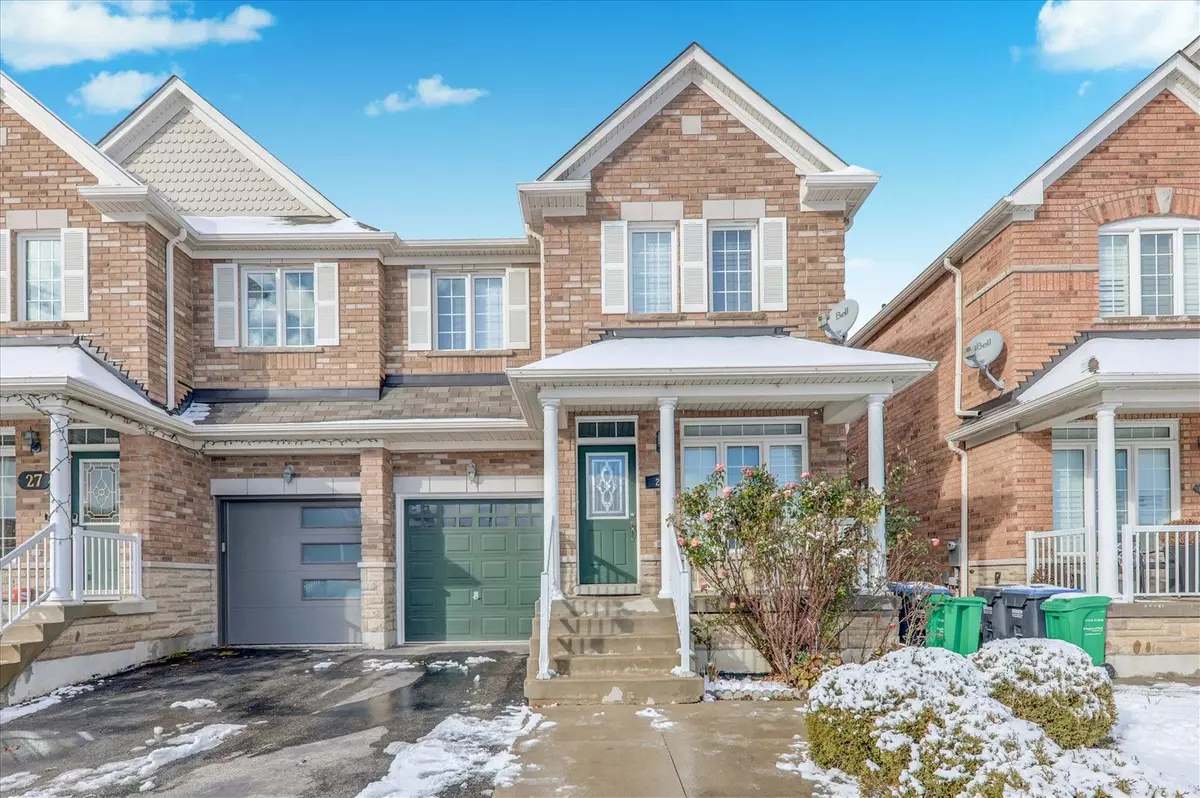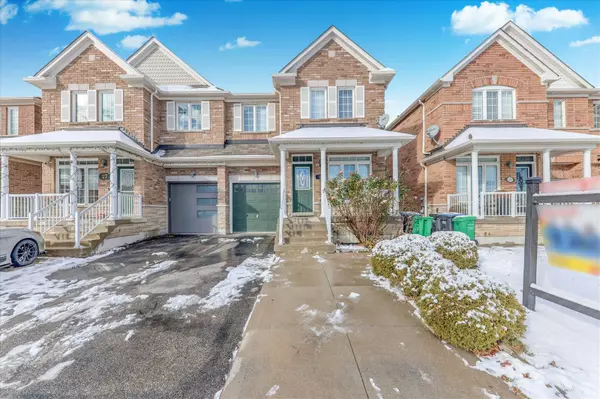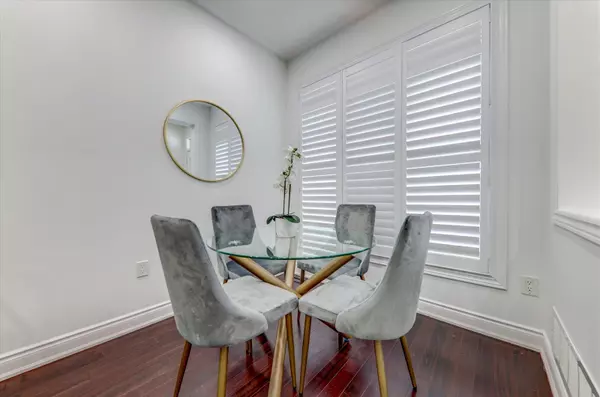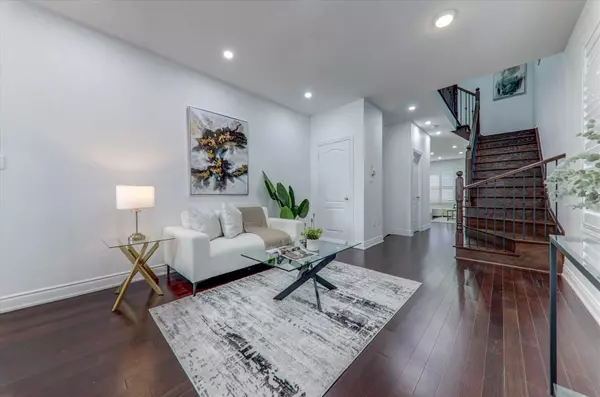$1,094,500
$1,149,900
4.8%For more information regarding the value of a property, please contact us for a free consultation.
25 Sleightholme CRES Brampton, ON L6P 3E9
6 Beds
4 Baths
Key Details
Sold Price $1,094,500
Property Type Multi-Family
Sub Type Semi-Detached
Listing Status Sold
Purchase Type For Sale
Subdivision Bram East
MLS Listing ID W11884023
Sold Date 01/03/25
Style 2-Storey
Bedrooms 6
Annual Tax Amount $6,220
Tax Year 2024
Property Sub-Type Semi-Detached
Property Description
Welcome to this beautifully maintained semi-detached home at 25 Sleightholme Crescent, offering 4 spacious bedrooms and 2.5 bathrooms, with the added bonus of 2 additional bedrooms and a bathroom in the fully finished basement. Perfect for growing families or those who need extra space! The generous primary bedroom features a luxurious 5-piece ensuite and two large closets, providing a serene retreat. The main and second floors boast gleaming hardwood floors, with new hardwood on the second level for an updated feel throughout. The entire house has been freshly painted, and you'll find stylish California shutters adorning the windows, adding a modern touch. Enjoy the outdoors with a concrete walkway in the front and concrete in the backyard, complete with a large shed and a gazebo ideal for relaxing or entertaining. Conveniently located next to Woodbridge and close to major highways (Hwy 50, 407, 427), this home offers easy access to everything you need, while providing a peaceful retreat from the hustle and bustle.
Location
Province ON
County Peel
Community Bram East
Area Peel
Rooms
Family Room Yes
Basement Finished, Separate Entrance
Kitchen 1
Separate Den/Office 2
Interior
Interior Features None
Cooling Central Air
Exterior
Parking Features Private
Garage Spaces 3.0
Pool None
Roof Type Unknown
Lot Frontage 27.07
Lot Depth 95.31
Total Parking Spaces 3
Building
Foundation Unknown
Read Less
Want to know what your home might be worth? Contact us for a FREE valuation!

Our team is ready to help you sell your home for the highest possible price ASAP
GET MORE INFORMATION





