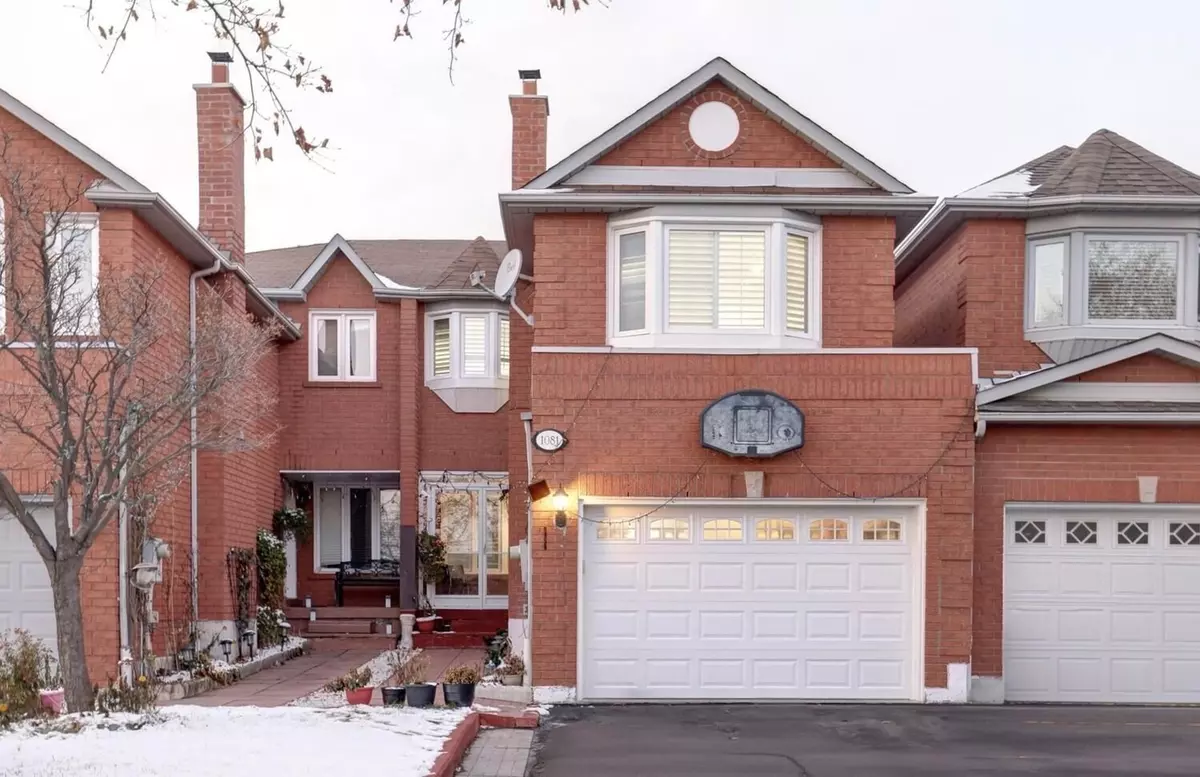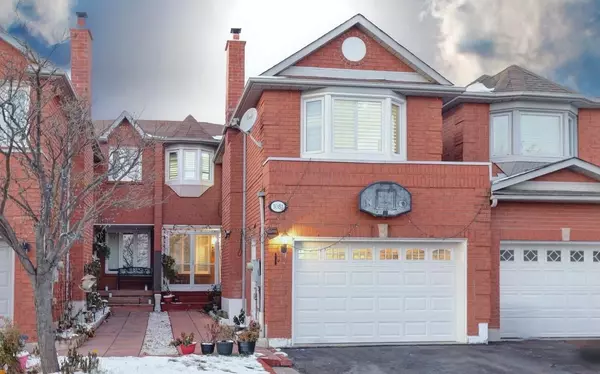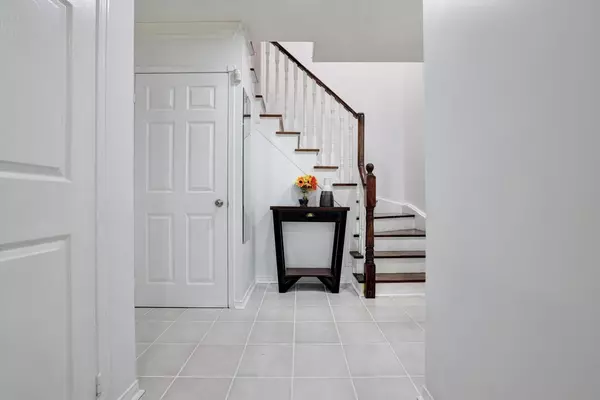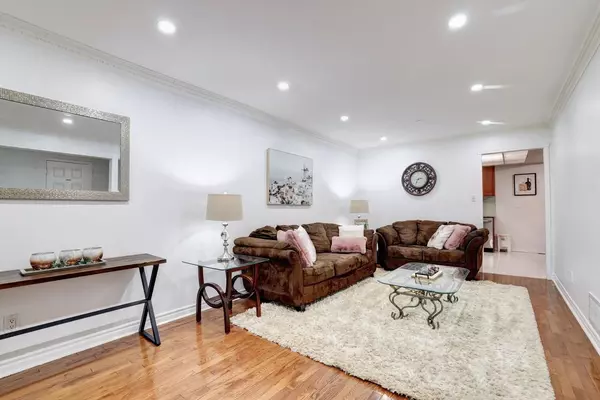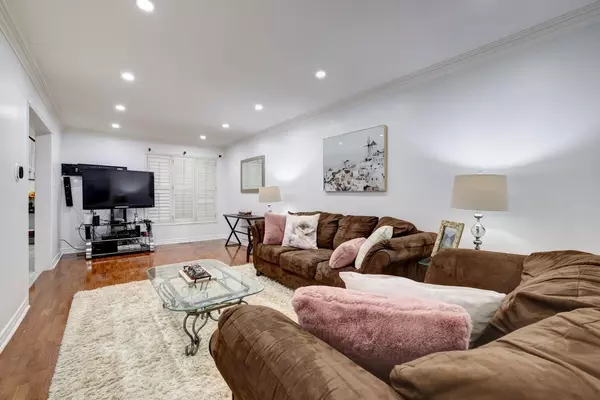$1,005,000
$1,050,000
4.3%For more information regarding the value of a property, please contact us for a free consultation.
1081 Wilmington DR Mississauga, ON L5V 1R5
5 Beds
4 Baths
Key Details
Sold Price $1,005,000
Property Type Condo
Sub Type Att/Row/Townhouse
Listing Status Sold
Purchase Type For Sale
Approx. Sqft 1500-2000
Subdivision East Credit
MLS Listing ID W11884458
Sold Date 02/12/25
Style 2-Storey
Bedrooms 5
Annual Tax Amount $4,913
Tax Year 2024
Property Sub-Type Att/Row/Townhouse
Property Description
This stunning 4+1 bedroom, 4-bathroom home is located in one of the most desirable neighborhoods. The main floor features separate living and dining areas with stylish hardwood flooring, a cozy breakfast nook adjacent to the kitchen, and convenient access to a walk-out deck perfect for entertaining or relaxing outdoors. Freshly painted throughout, the home is illuminated by modern pot lights. The second floor offers a warm and inviting family room, complete with elegant hardwood flooring, California shutters, and a charming fireplace. The spacious primary bedroom includes a private ensuite for ultimate comfort, while the second bedroom boasts ample closet space and California shutters, offering both style and functionality. The basement is fully finished with a functional kitchen, a cozy living area, and durable laminate flooring, offering a versatile space for extended family, guests, or recreation. It also features a separate entrance from the garage, providing privacy and flexibility. Ideally situated, this property is close to all essential amenities, including major highways 403 and 401, Mississauga Transit, shopping malls, places of worship, and top-rated schools. Its a perfect combination of convenience, comfort, and elegance.
Location
Province ON
County Peel
Community East Credit
Area Peel
Rooms
Family Room Yes
Basement Apartment, Finished
Kitchen 2
Separate Den/Office 1
Interior
Interior Features None
Cooling Central Air
Exterior
Parking Features Private
Garage Spaces 1.5
Pool None
Roof Type Shingles
Lot Frontage 32.47
Lot Depth 109.91
Total Parking Spaces 5
Building
Foundation Concrete
Others
Senior Community Yes
Read Less
Want to know what your home might be worth? Contact us for a FREE valuation!

Our team is ready to help you sell your home for the highest possible price ASAP
GET MORE INFORMATION

