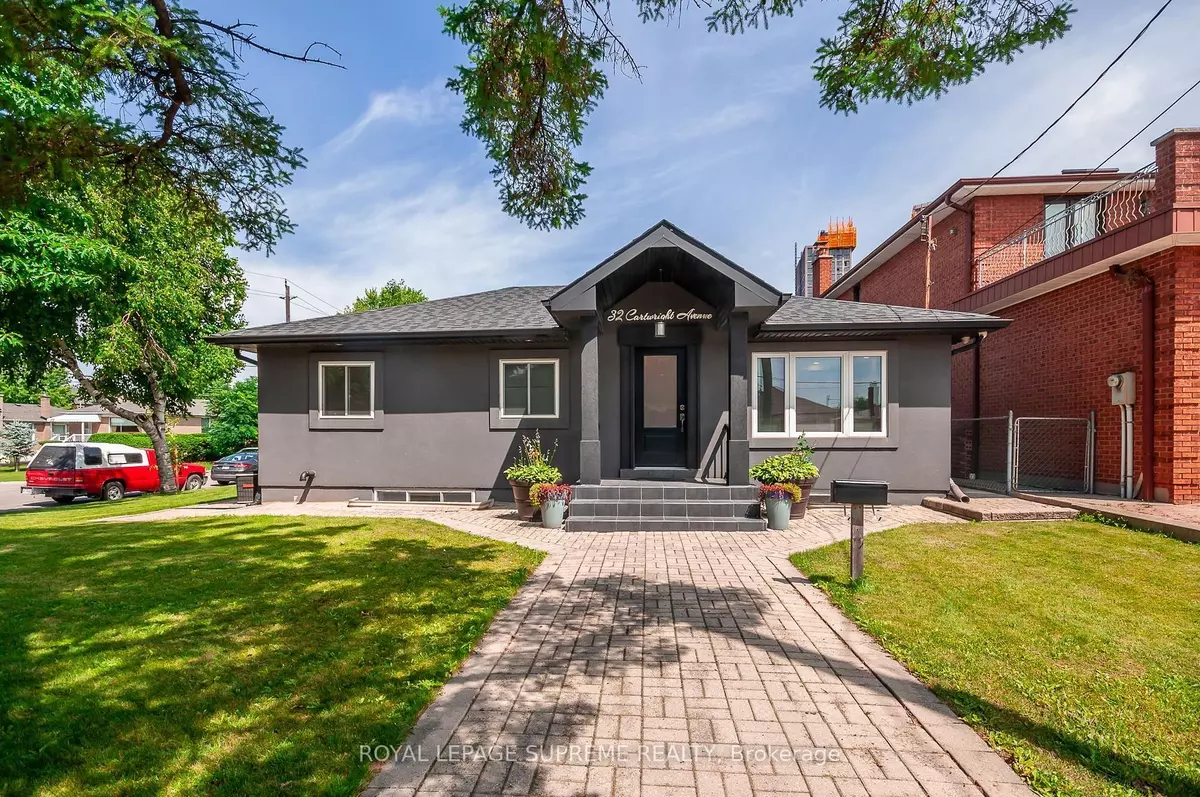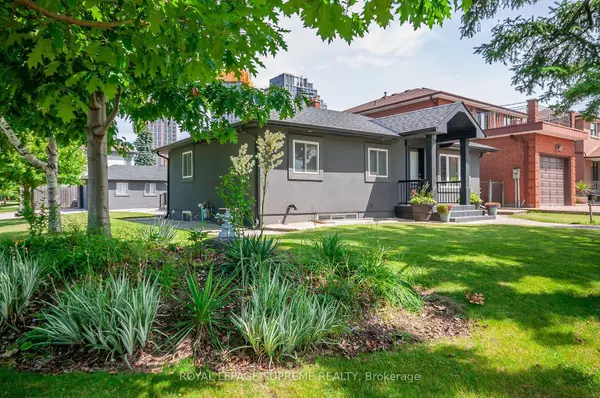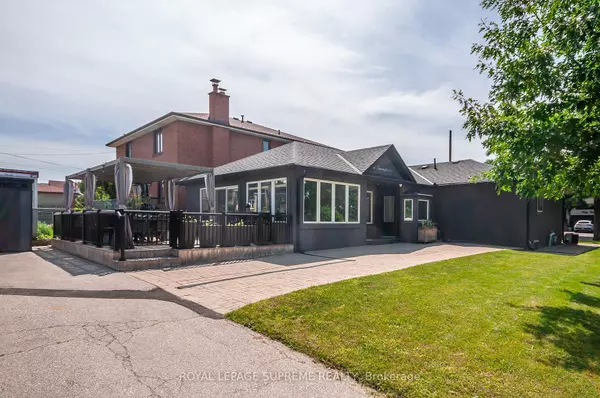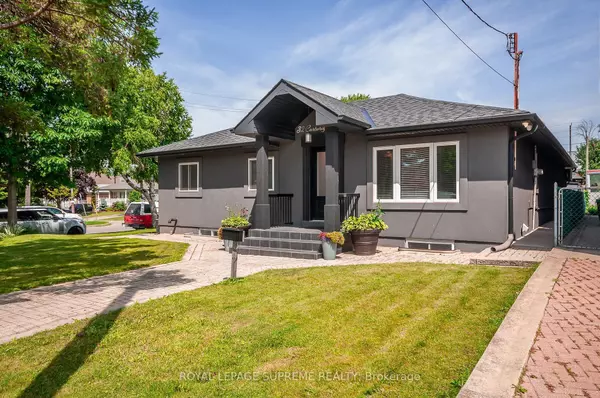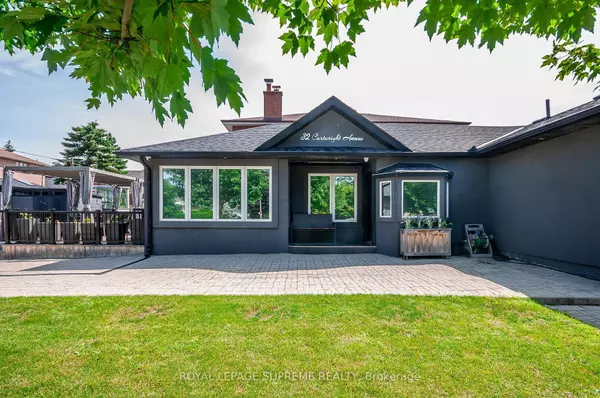$1,360,000
$1,499,000
9.3%For more information regarding the value of a property, please contact us for a free consultation.
32 Cartwright AVE Toronto W04, ON M6A 1T7
3 Beds
2 Baths
Key Details
Sold Price $1,360,000
Property Type Single Family Home
Sub Type Detached
Listing Status Sold
Purchase Type For Sale
Subdivision Yorkdale-Glen Park
MLS Listing ID W11888129
Sold Date 01/02/25
Style Bungalow
Bedrooms 3
Annual Tax Amount $6,001
Tax Year 2024
Property Sub-Type Detached
Property Description
Prepare to be amazed by this deceivingly large bungalow located in the Prime Yorkdale Glen-Park Neighbourhood. As you enter the home you instantly realize, this home is nothing but quality. The large dining room is an entertainer's delight as it is surrounded by windows allowing for a picturesque view of the backyard while allowing easy access to the large wood deck. As you progress through the home and make your way into the kitchen you are effortlessly able to mingle with guests while preparing elaborate meals. After a long day you can retreat to the cozy family room with its gleaming hardwood floors. The bedrooms were designed with functionality and longevity as they are adorned with built-in cabinetry large closets. But wait...there's more; the large finished basement with its high ceiling and full kitchen offers additional space for entertaining, lounging or a great place to hide your teenagers! Located only a 10 minute walk from Yorkdale Mall and Subway Station, this home allows you the luxury of feeling like you have a country-side property in the center of the Universe, which is Toronto! **INCLUSIONS: 3 Fridges; 2 Stoves; 2 Dishwashers; 2 Microwaves with Built-in Hoodfans; Washer and Dryer***
Location
Province ON
County Toronto
Community Yorkdale-Glen Park
Area Toronto
Rooms
Family Room Yes
Basement Finished
Kitchen 2
Interior
Interior Features Other
Cooling Central Air
Exterior
Parking Features Private
Garage Spaces 2.0
Pool None
Roof Type Asphalt Shingle
Lot Frontage 55.56
Lot Depth 128.0
Total Parking Spaces 2
Building
Foundation Block, Concrete, Slab
Others
Security Features None
Read Less
Want to know what your home might be worth? Contact us for a FREE valuation!

Our team is ready to help you sell your home for the highest possible price ASAP
GET MORE INFORMATION

