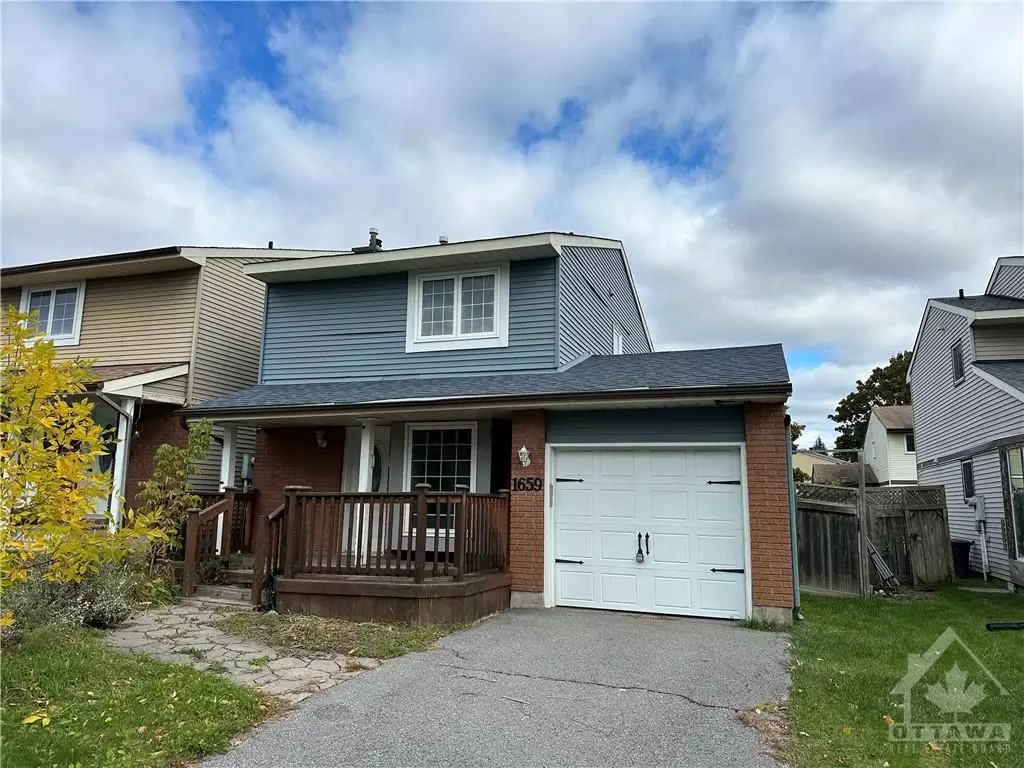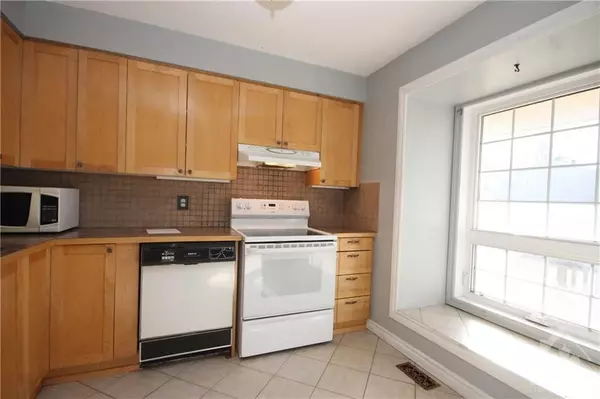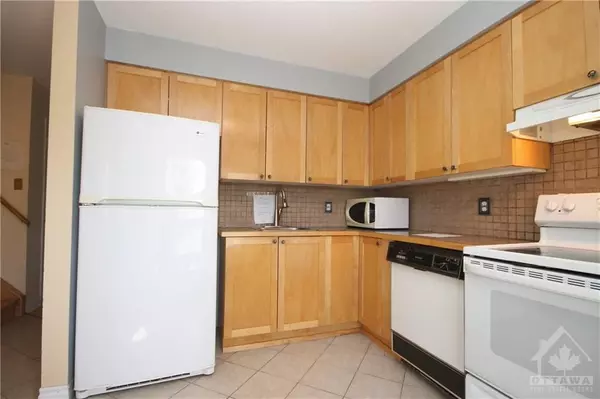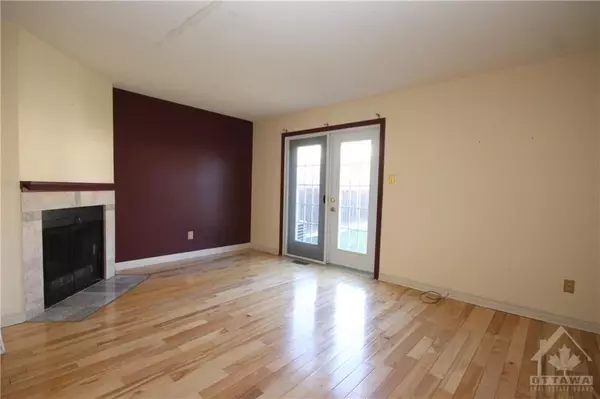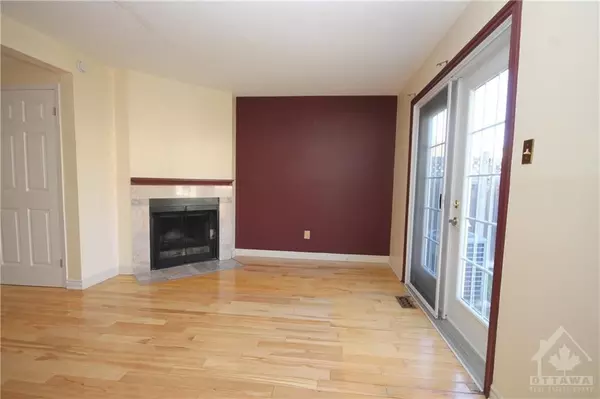$499,900
$499,900
For more information regarding the value of a property, please contact us for a free consultation.
1659 NORDIC WAY Cyrville - Carson Grove - Pineview, ON K1B 5K5
3 Beds
3 Baths
Key Details
Sold Price $499,900
Property Type Single Family Home
Sub Type Detached
Listing Status Sold
Purchase Type For Sale
Subdivision 2204 - Pineview
MLS Listing ID X9768634
Sold Date 01/24/25
Style 2-Storey
Bedrooms 3
Annual Tax Amount $3,564
Tax Year 2024
Property Sub-Type Detached
Property Description
A rare affordable single family home on a quiet street. This tidy little 3 bed, 3 bath home with attached garage is ideal for young families or investors alike. Bright maple kitchen with bay window, living and dining room with hardwood floors and wood burning fireplace as well as main floor powder room. The second level offers three bedrooms and full bath. The versatile lower level was used as an in-law suite and features living/recroom area, kitchen area as well as 3 piece bath and laundry area. The fenced rear yard has loads of space to play with rear access to the attached garage. Property sold "AS IS, WHERE IS" due to estate nature of sale. 5 full and clear business days irrevocable if offer submitted before 1PM; 6 full and clear bus days irrevocable if offer submitted after 1PM.,
Location
Province ON
County Ottawa
Community 2204 - Pineview
Area Ottawa
Zoning res
Rooms
Family Room No
Basement Full, Finished
Kitchen 2
Interior
Interior Features Unknown
Cooling Central Air
Fireplaces Number 1
Fireplaces Type Wood
Exterior
Parking Features Unknown
Garage Spaces 1.0
Pool None
Roof Type Asphalt Shingle
Lot Frontage 35.0
Lot Depth 92.98
Total Parking Spaces 3
Building
Foundation Concrete
Others
Security Features Unknown
Read Less
Want to know what your home might be worth? Contact us for a FREE valuation!

Our team is ready to help you sell your home for the highest possible price ASAP
GET MORE INFORMATION

