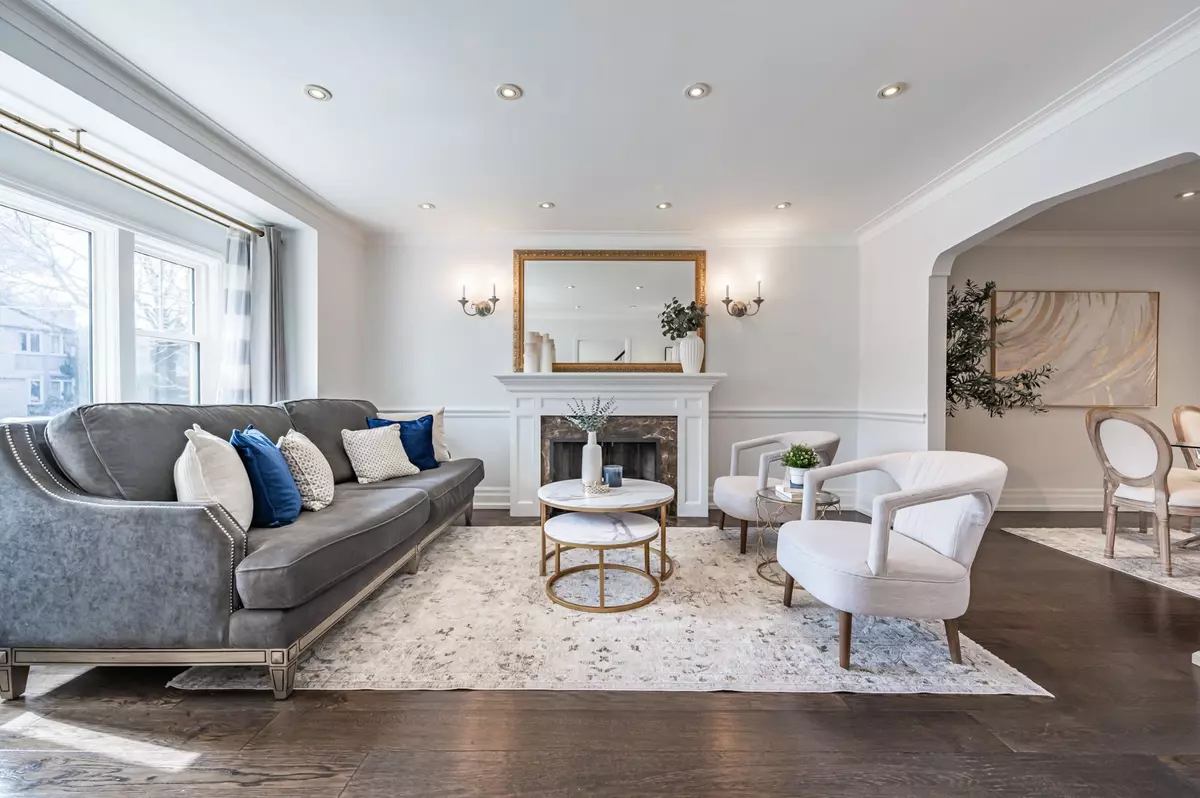$1,475,000
$1,590,000
7.2%For more information regarding the value of a property, please contact us for a free consultation.
44 Parkview Hill CRES Toronto E03, ON M4B 1P9
4 Beds
2 Baths
Key Details
Sold Price $1,475,000
Property Type Single Family Home
Sub Type Detached
Listing Status Sold
Purchase Type For Sale
Subdivision O'Connor-Parkview
MLS Listing ID E9303836
Sold Date 02/03/25
Style 2-Storey
Bedrooms 4
Annual Tax Amount $5,216
Tax Year 2024
Property Sub-Type Detached
Property Description
Welcome To The Prestigious And Sought After Parkview Hills! This Meticulously Maintained Rarely Available 2-Storey Home Is Perfect For Families Of All Shapes And Sizes. Located On A Very Large & Generous 40' X 142' Lot, This East York Gem Features A Fully Equipped Kitchen With Stainless Steel Appliances, A Bright, Family-Oriented Living Room along with a Dining Room That Walks Out To The Breathtaking Outdoor Oasis, With Covered Terrace. The Spacious Upper Floor Boasts 3 Full Bedrooms & Recently Renovated Bathroom With Italian Marble, Dual Heated Floors & Top Of The Line Custom Finishes. Side Entrance To The Large & Finished Basement Opens Up Lots Of Opportunities For A Basement Apartment/In-Law Suite. Dvp Is Only Mins Away, Aaa+ Schools In The Area, Steps To Parks & Trails. Grocery, Restaurants & Unique Cafe's Are Around The Corner. Don't Miss Taking A Look At This Gorgeous Property!
Location
Province ON
County Toronto
Community O'Connor-Parkview
Area Toronto
Rooms
Family Room No
Basement Finished, Separate Entrance
Kitchen 1
Separate Den/Office 1
Interior
Interior Features Other
Cooling Wall Unit(s)
Exterior
Exterior Feature Lighting, Canopy
Parking Features Private
Garage Spaces 1.0
Pool None
Roof Type Asphalt Shingle
Lot Frontage 40.05
Lot Depth 142.79
Total Parking Spaces 3
Building
Foundation Concrete Block
Read Less
Want to know what your home might be worth? Contact us for a FREE valuation!

Our team is ready to help you sell your home for the highest possible price ASAP
GET MORE INFORMATION





