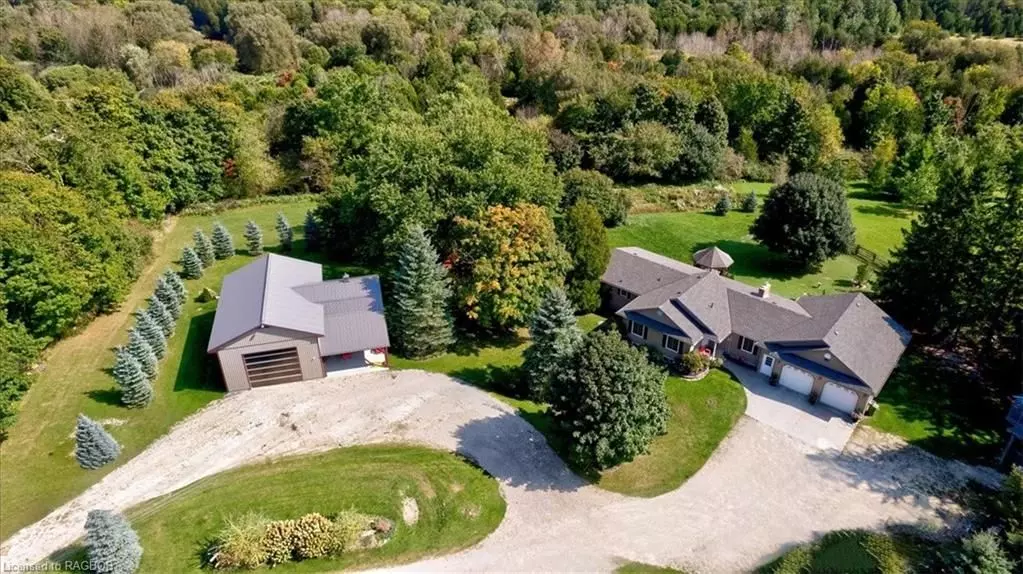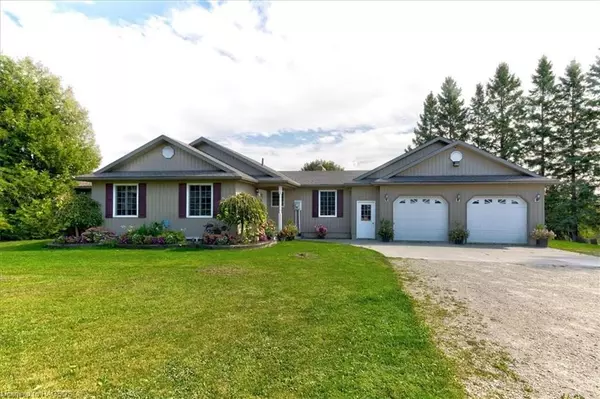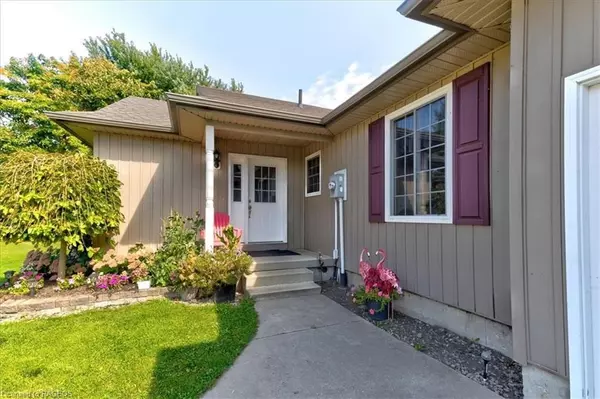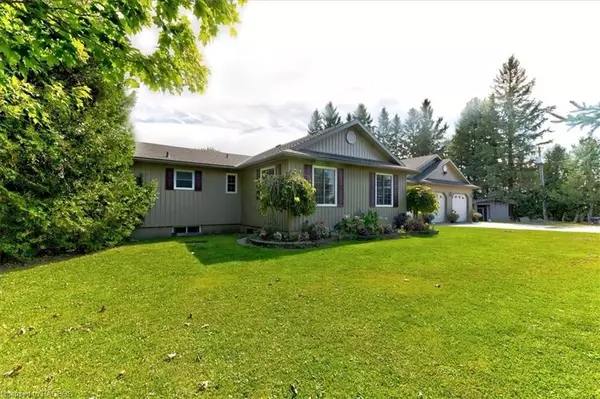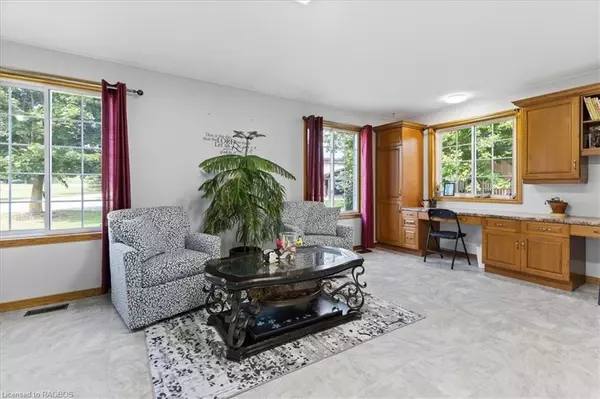$1,100,000
$1,045,000
5.3%For more information regarding the value of a property, please contact us for a free consultation.
44264 SOUTHGATE ROAD 4 N/A Southgate, ON N0G 2L0
6 Beds
3 Baths
5 Acres Lot
Key Details
Sold Price $1,100,000
Property Type Single Family Home
Sub Type Detached
Listing Status Sold
Purchase Type For Sale
Subdivision Rural Southgate
MLS Listing ID X10848133
Sold Date 01/30/25
Style Bungalow
Bedrooms 6
Annual Tax Amount $5,621
Tax Year 2024
Lot Size 5.000 Acres
Property Sub-Type Detached
Property Description
Escape to this peaceful 6.6-acre property in the heart of Ontario. The spacious bungalow offers 3+3 bedrooms, 2.5 bathrooms, and plenty of room for your family. The main floor features a cozy wood-burning fireplace, perfect for relaxing on chilly evenings. The open-concept kitchen and living area are great for entertaining.
The finished, walk-out basement adds extra living space and leads directly to the backyard, enjoy views of the Saugeen River as it winds through the property. Nature lovers will appreciate the tranquil surroundings.
For those who need workspace, the 2015 heated workshop is a major bonus. With in-floor heating, a 24'x40' bay, a 20'x20' bay, and an uninsulated loft, it's perfect for working on projects year-round.
An attached 2-car garage and plenty of outdoor space make this property the ideal mix of comfort, convenience, and natural beauty.
Location
Province ON
County Grey County
Community Rural Southgate
Area Grey County
Zoning A1 & EP
Rooms
Family Room Yes
Basement Walk-Out, Finished
Kitchen 1
Separate Den/Office 3
Interior
Interior Features Water Heater Owned, Water Softener
Cooling None
Fireplaces Number 2
Fireplaces Type Propane, Family Room
Exterior
Exterior Feature Deck
Parking Features Front Yard Parking, Other
Garage Spaces 2.0
Pool None
Roof Type Asphalt Shingle
Lot Frontage 921.0
Lot Depth 315.0
Exposure South
Total Parking Spaces 12
Building
Building Age 51-99
Foundation Concrete Block
New Construction false
Others
Senior Community Yes
ParcelsYN No
Read Less
Want to know what your home might be worth? Contact us for a FREE valuation!

Our team is ready to help you sell your home for the highest possible price ASAP

GET MORE INFORMATION

