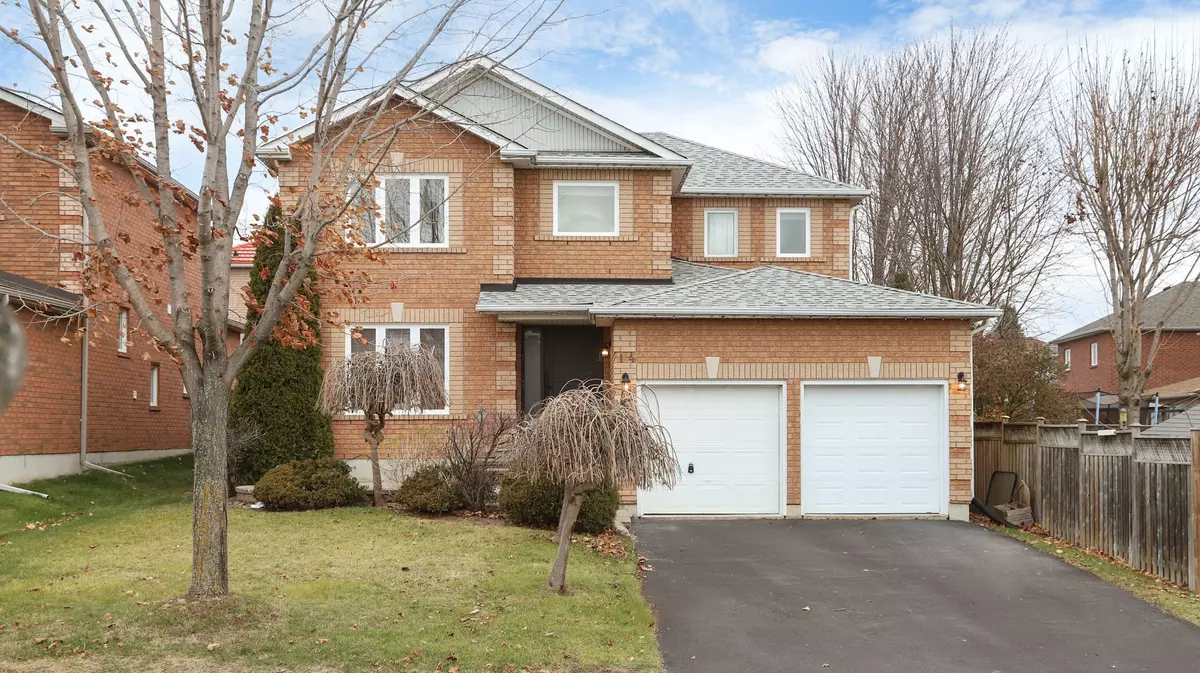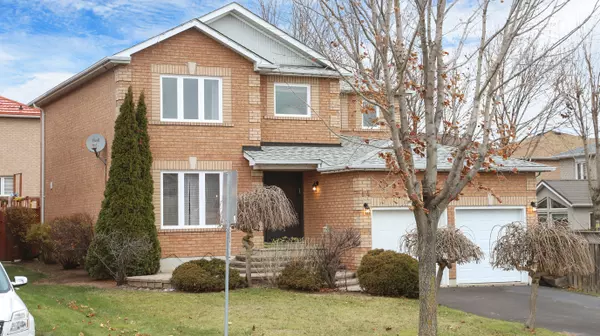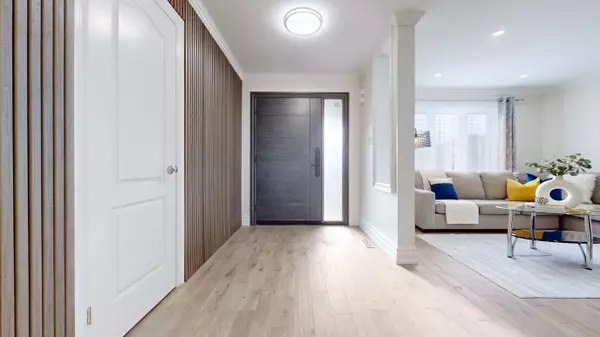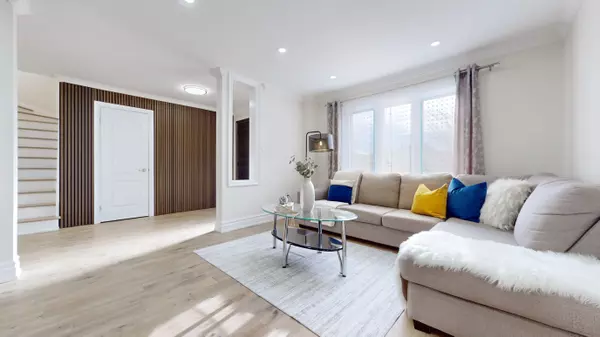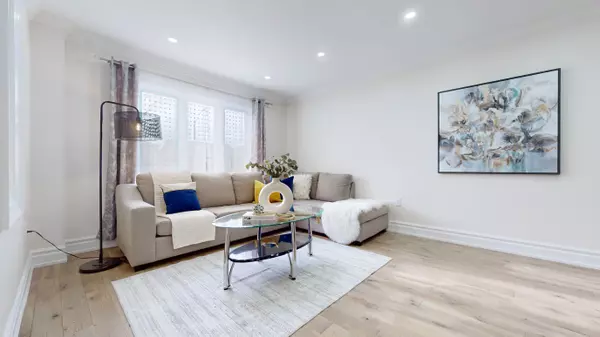$1,180,000
$1,197,777
1.5%For more information regarding the value of a property, please contact us for a free consultation.
14 Metcalfe DR Bradford West Gwillimbury, ON L3Z 3C7
6 Beds
4 Baths
Key Details
Sold Price $1,180,000
Property Type Single Family Home
Sub Type Detached
Listing Status Sold
Purchase Type For Sale
Approx. Sqft 2000-2500
Subdivision Bradford
MLS Listing ID N11836288
Sold Date 12/30/24
Style 2-Storey
Bedrooms 6
Annual Tax Amount $5,243
Tax Year 2024
Property Sub-Type Detached
Property Description
WOW, CANT BE MISSED! This Gorgeously Renovated 4 Br Home w/ A Functional Floor Plan, Cozy Atmosphere, Positive Energy & Lots Of Upgrades Is Ideal For A Growing Family. Situated on a 49 x 111 ft Lot w/ a fully fenced backyard, on one of the most sought after streets in Bradford! New Chef's Dream Modern Kitchen w/quartz Counters/Backsplash, Pot Lights, S/S Appliances. All New Hardwood Fl On Main, Upgraded Wide Baseboards, All New Eng Hardwood Floor on 2nd, New main fl Vanity, main floor laundry. All New: Windows(2 Yr), Front Door(2 Yr), Backyard Door(2yr),Furnace(2018) Shingles(6 yr) etc. 4 Generously sized bedrooms offers a tranquil retreat for all. Primary suite feat. 4pc ensuite & W/I Closet. The Professionally Finished Basement include 2 bedroom, Rec. Rm W/Kitchenette,& 3 Pc Bath. Presents An Exciting Opportunity For a Potential In-law suite or To Rent Out For Additional Income. Perfect home for hosting guests or a large family. Pride of ownership shows throughout. Your clients will not be disappointed. Close to schools, parks, GO Train, Hwy 400, shopping.
Location
Province ON
County Simcoe
Community Bradford
Area Simcoe
Rooms
Family Room Yes
Basement Finished, Full
Kitchen 1
Separate Den/Office 2
Interior
Interior Features Other
Cooling Central Air
Exterior
Parking Features Private Double
Garage Spaces 2.0
Pool None
Roof Type Other
Lot Frontage 48.49
Lot Depth 111.0
Total Parking Spaces 6
Building
Foundation Unknown
Others
Senior Community Yes
Read Less
Want to know what your home might be worth? Contact us for a FREE valuation!

Our team is ready to help you sell your home for the highest possible price ASAP
GET MORE INFORMATION

