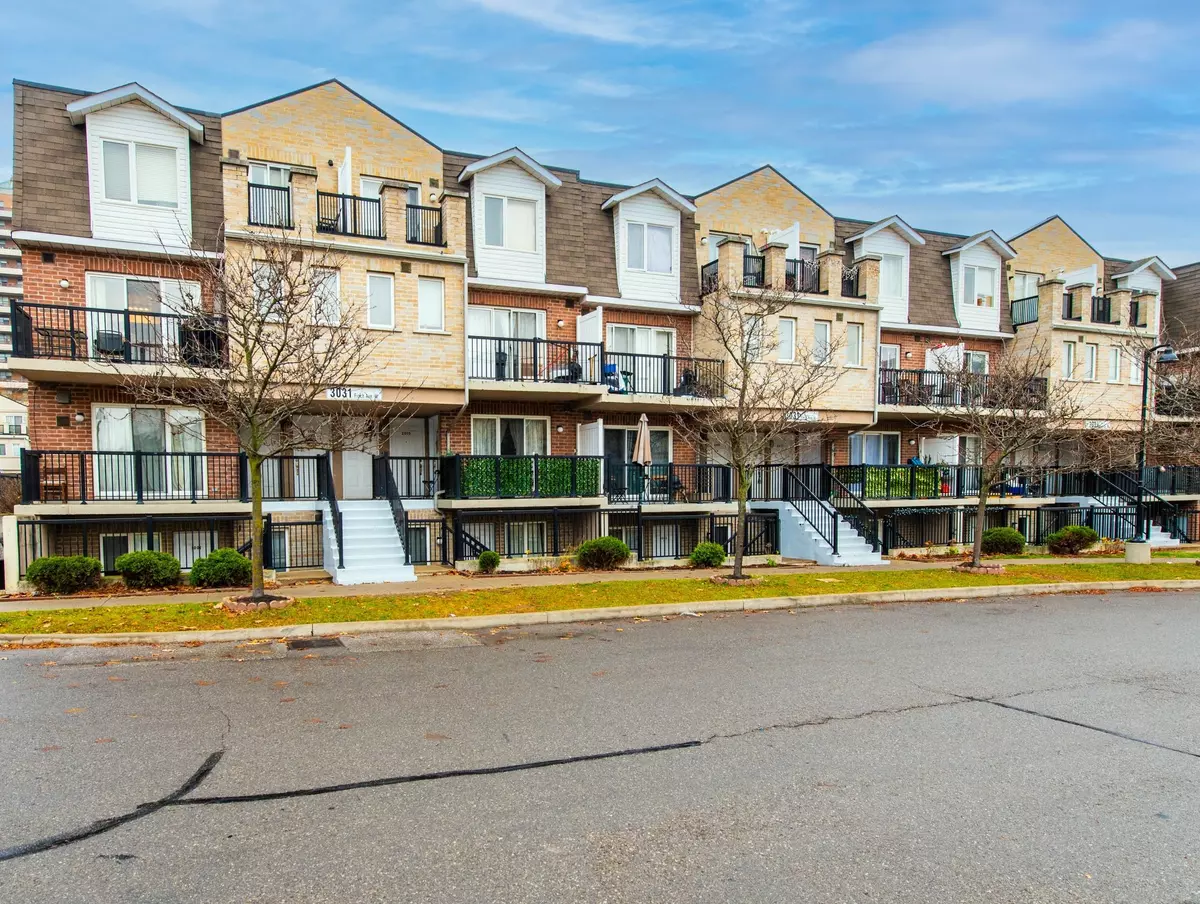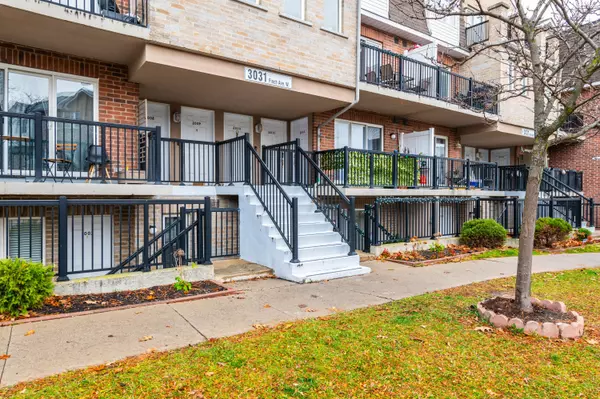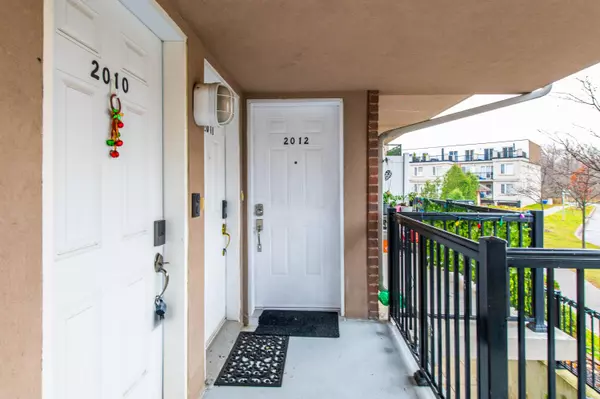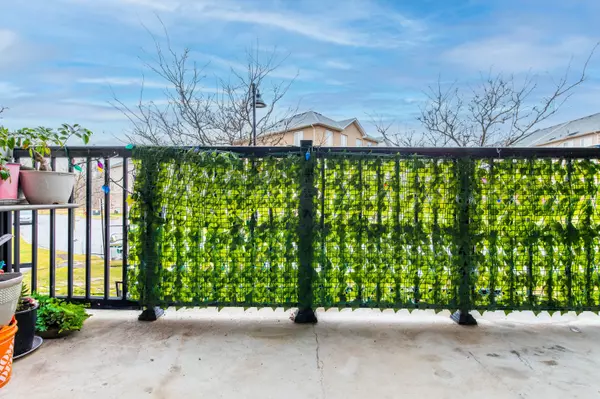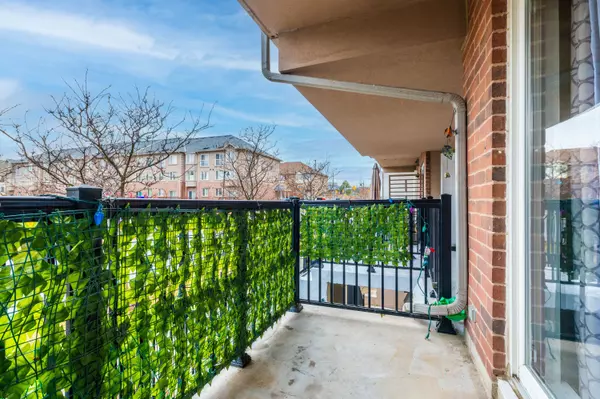$575,000
$599,000
4.0%For more information regarding the value of a property, please contact us for a free consultation.
3031 Finch AVE W #2012 Toronto W05, ON M9M 0A3
2 Beds
1 Bath
Key Details
Sold Price $575,000
Property Type Condo
Sub Type Condo Townhouse
Listing Status Sold
Purchase Type For Sale
Approx. Sqft 800-899
Subdivision Humbermede
MLS Listing ID W10440678
Sold Date 01/02/25
Style Stacked Townhouse
Bedrooms 2
HOA Fees $437
Annual Tax Amount $1,709
Tax Year 2024
Property Sub-Type Condo Townhouse
Property Description
Motivated seller, you must see!! Ideal for 1st time home buyers & investors. This stunning move in ready home has been fully renovated with top quality upgrades, offering a seamless blend of style & comfort: home new freshly painted (2024), modern kitchen with brand new backsplash (2024), almost new appliances - brand new fridge (2024), brand new stove (2024), brand new engineered flooring (2024) for a sleek modern look. Owned tankless hot water heater (2022)/ This beautiful home is special with 2 large balconies, great for BBQ or relaxing in the sunshine with beautiful view. Open concept at the kitchen with newer quartz countertop, overlooking to living room with walk out to the front balcony. Both bedrooms have a sliding door to walk out to back balcony. Great neighbourhood & ready to move in. Close to all amenities, 1 minute to bus stop & easy access to Hwy 400/401/407. Soon to be opening of the Finch West LRT. Dont miss your opportunity to view this gorgeous home!! The unit includes 1 parking spot & 1 locker; 2nd parking spaces & 2 additional lockers available for rent (optional).
Location
Province ON
County Toronto
Community Humbermede
Area Toronto
Rooms
Family Room Yes
Basement None
Kitchen 1
Interior
Interior Features Auto Garage Door Remote, Primary Bedroom - Main Floor, Storage Area Lockers, Water Heater Owned
Cooling Central Air
Laundry Laundry Room
Exterior
Exterior Feature Patio, Privacy
Parking Features Private, Underground
Garage Spaces 1.0
Amenities Available BBQs Allowed, Visitor Parking
Waterfront Description Not Applicable
View City, Clear, Park/Greenbelt
Roof Type Unknown
Exposure East
Total Parking Spaces 1
Building
Foundation Unknown
Locker Owned
Others
Security Features Other,Security System
Pets Allowed Restricted
Read Less
Want to know what your home might be worth? Contact us for a FREE valuation!

Our team is ready to help you sell your home for the highest possible price ASAP
GET MORE INFORMATION

