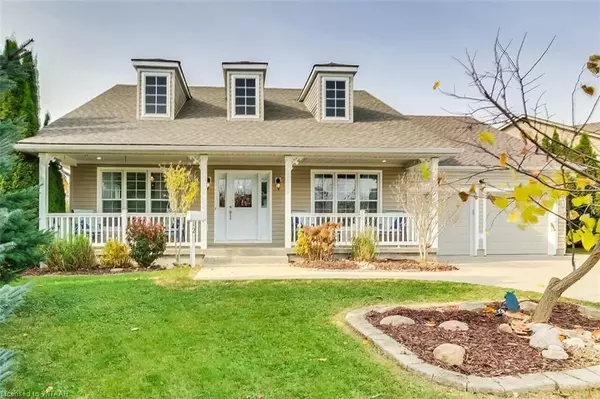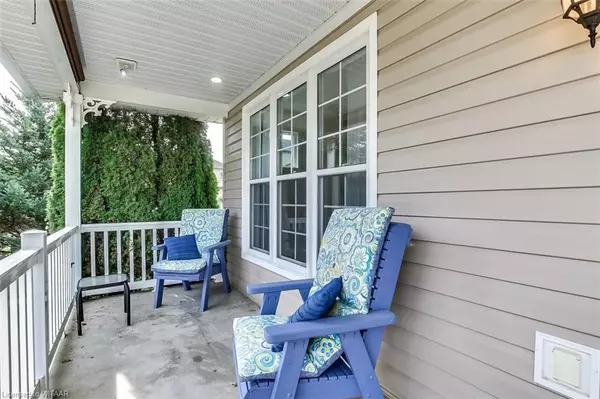$700,000
$685,000
2.2%For more information regarding the value of a property, please contact us for a free consultation.
12 MCMILLAN CT Ingersoll, ON N5C 4H3
3 Beds
2,900 SqFt
Key Details
Sold Price $700,000
Property Type Single Family Home
Sub Type Detached
Listing Status Sold
Purchase Type For Sale
Square Footage 2,900 sqft
Price per Sqft $241
Subdivision Ingersoll - South
MLS Listing ID X10744752
Sold Date 12/19/24
Style Bungalow
Bedrooms 3
Annual Tax Amount $5,127
Tax Year 2024
Property Sub-Type Detached
Property Description
Curb appeal galore !A spacious, sprawling bungalow affording 3 bedrooms on the main level and a fully finished lower level with a gas fireplace. The primary bedroom (Master Suite) features a large walk-in closet and a 3 piece ensuite with a soaker tub. Custom features include such things as lights in all closets, in-floor heat throughout the entire lower level and garage, 220 amp hydro in the garage with multiple electrical outlets, HVAC air exchange -the upgrades are endless. Pride of ownership is clearly evident throughout this lovely home nestled on the quiet cul de sac of McMillan Court within the Oxford Village District. This home needs to be viewed in person to appreciate the ambiance of the location and the quality craftsmanship throughout. Quick possession is available.
Location
Province ON
County Oxford
Community Ingersoll - South
Area Oxford
Zoning R-1
Rooms
Basement Partially Finished, Full
Kitchen 1
Interior
Interior Features Other, Water Treatment, Water Heater Owned, Air Exchanger, Central Vacuum
Cooling Central Air
Exterior
Exterior Feature Deck, Lighting, Porch, Privacy
Parking Features Private Double
Garage Spaces 2.0
Pool None
Roof Type Asphalt Shingle
Lot Frontage 133.41
Lot Depth 119.66
Exposure West
Total Parking Spaces 7
Building
Building Age 16-30
Foundation Poured Concrete
New Construction false
Others
Senior Community Yes
Security Features Carbon Monoxide Detectors
Read Less
Want to know what your home might be worth? Contact us for a FREE valuation!

Our team is ready to help you sell your home for the highest possible price ASAP

GET MORE INFORMATION





