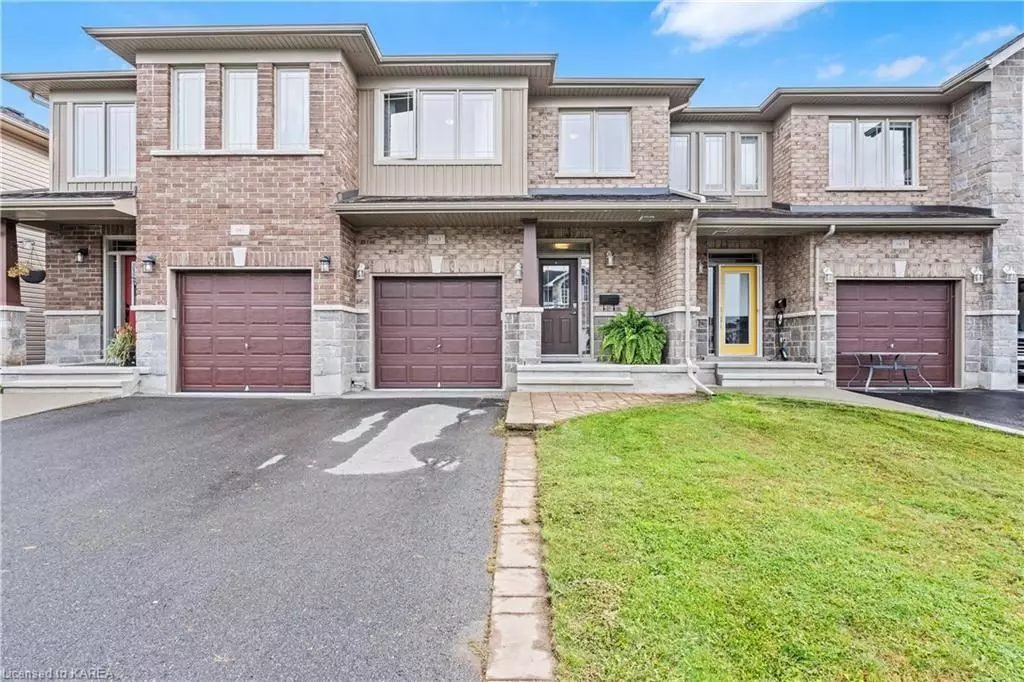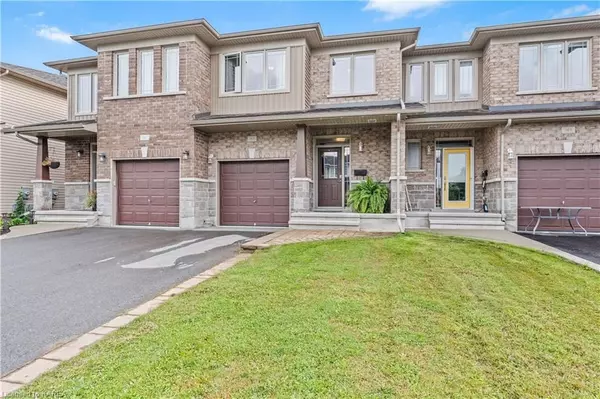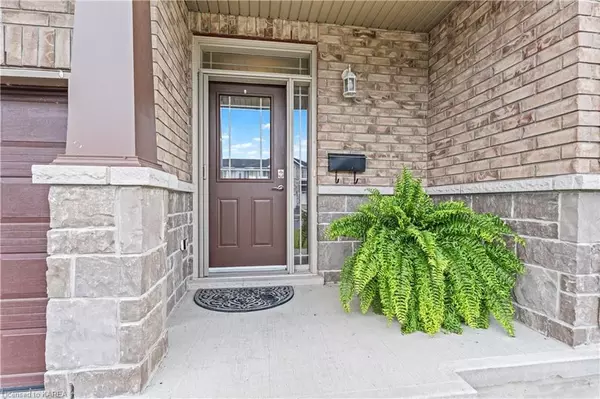$577,500
$584,900
1.3%For more information regarding the value of a property, please contact us for a free consultation.
1163 HORIZON DR Kingston, ON K7P 0K7
3 Beds
3 Baths
1,738 SqFt
Key Details
Sold Price $577,500
Property Type Condo
Sub Type Att/Row/Townhouse
Listing Status Sold
Purchase Type For Sale
Square Footage 1,738 sqft
Price per Sqft $332
Subdivision City Northwest
MLS Listing ID X9507650
Sold Date 02/14/25
Style 2-Storey
Bedrooms 3
Annual Tax Amount $4,255
Tax Year 2023
Property Sub-Type Att/Row/Townhouse
Property Description
A prime location! The main level of this beautiful home features hardwood floors, a functional island, and lots of light streaming in through the large patio doors. The upper level offers 3 spacious bedrooms, a full bathroom, a laundry room, and a primary bedroom with an ensuite and walk-in closet. The walk-out lower level features entertainment space complete with a rec room, an additional bathroom, and 2 storage rooms. A large finished deck overlooks a scenic green space with no neighbours behind you. The attached single-car garage provides a secondary entrance into the home. This property is located close to all amenities, schools, shopping, restaurants, parks, and easy access to Hwy. 401. Schedule your private viewing today.
Location
Province ON
County Frontenac
Community City Northwest
Area Frontenac
Zoning R3-29, EPA
Rooms
Family Room No
Basement Walk-Out, Finished
Kitchen 1
Interior
Interior Features On Demand Water Heater
Cooling Central Air
Laundry Laundry Closet
Exterior
Exterior Feature Backs On Green Belt, Deck
Parking Features Private, Other
Garage Spaces 1.0
Pool None
View City, Park/Greenbelt
Roof Type Asphalt Shingle
Lot Frontage 20.01
Lot Depth 112.5
Exposure South
Total Parking Spaces 3
Building
Foundation Concrete, Poured Concrete
New Construction false
Others
Senior Community Yes
Security Features Carbon Monoxide Detectors,Smoke Detector
Read Less
Want to know what your home might be worth? Contact us for a FREE valuation!

Our team is ready to help you sell your home for the highest possible price ASAP
GET MORE INFORMATION





