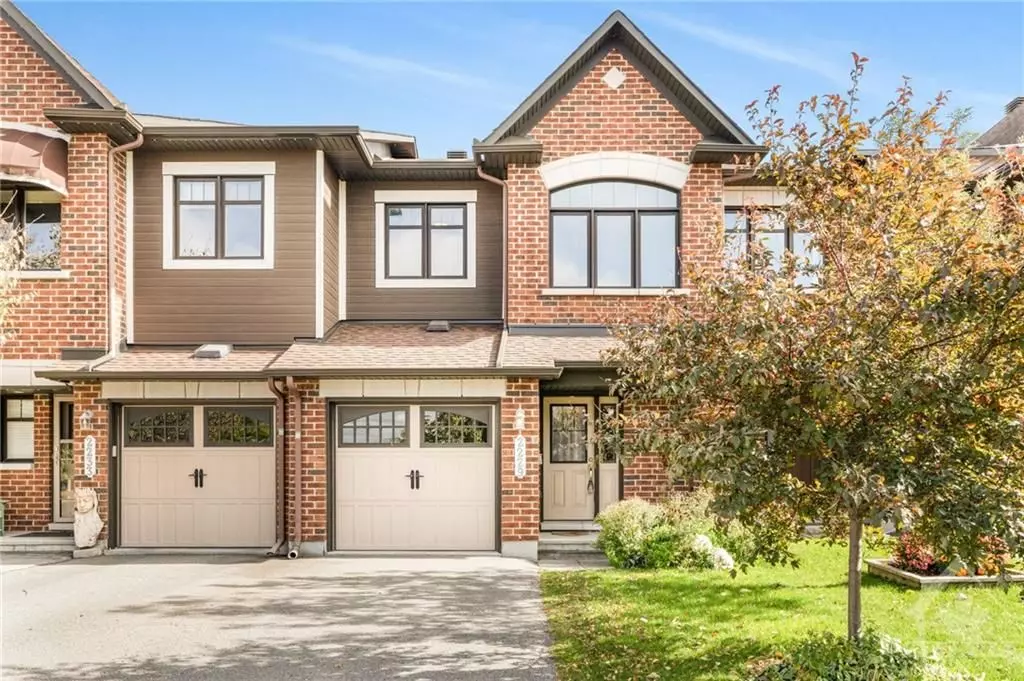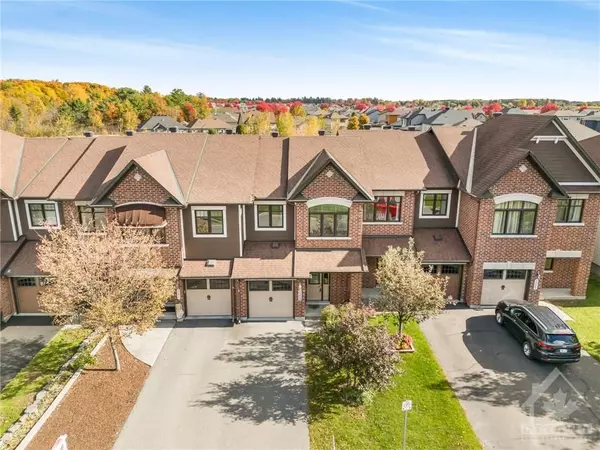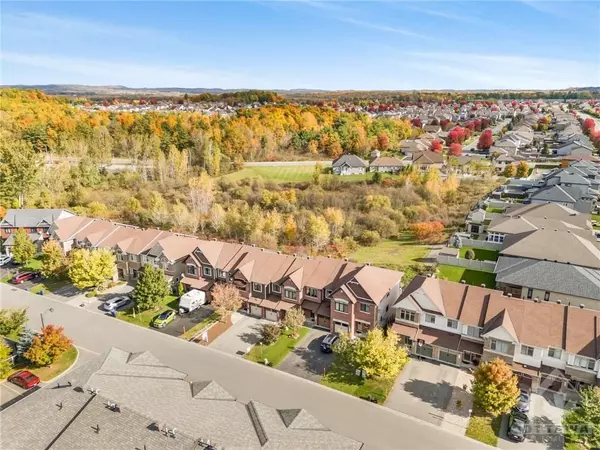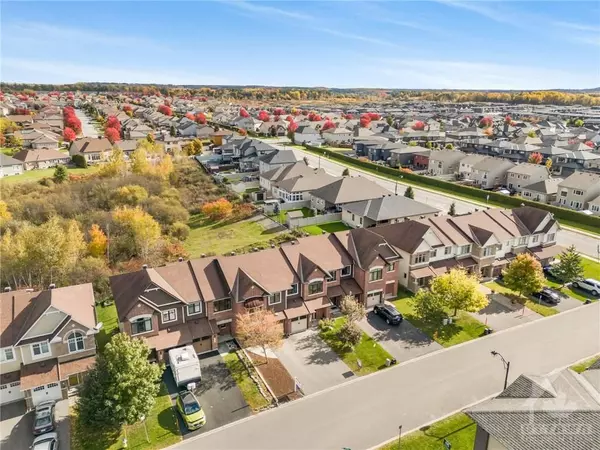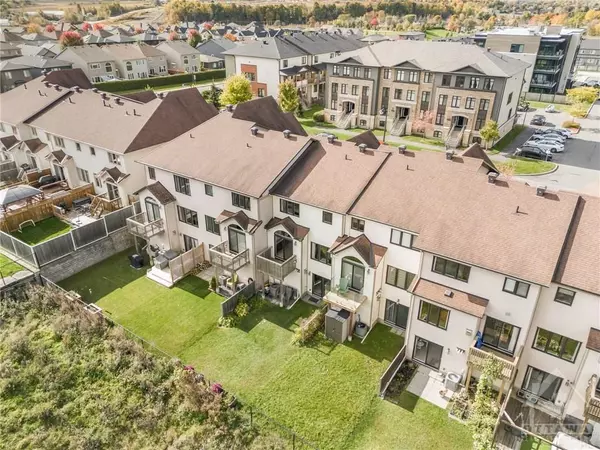$501,500
$509,000
1.5%For more information regarding the value of a property, please contact us for a free consultation.
2229 MARBLE CRES Clarence-rockland, ON K4K 0G9
3 Beds
1 Bath
Key Details
Sold Price $501,500
Property Type Condo
Sub Type Att/Row/Townhouse
Listing Status Sold
Purchase Type For Sale
Subdivision 606 - Town Of Rockland
MLS Listing ID X9522236
Sold Date 01/22/25
Style 2-Storey
Bedrooms 3
Annual Tax Amount $4,223
Tax Year 2024
Property Sub-Type Att/Row/Townhouse
Property Description
Welcome to 2229 Marble Crescent; Built in 2014, this 3 bedroom, 3 bathroom 2 storey row unit home with single car garage is located on a family oriented street of Morris Village with no rear neighbours; while being ONLY 20 minutes from Ottawa. Bright and spacious main level with well-maintained hardwood floors, curved staircase, kitchen with extra cabinet space, stainless steel appliances, centre island and eating area w/ balcony. The second level features a large master retreat with ensuite, walk-in closet + 2 nicely sized bedrooms. A walkout basement includes a cozy recreation room with gas fireplace, bonus extra storage room. Enjoy your backyard paradise with great views overlooking the natural surroundings. Situated on a quiet street in Morris Village, enjoy convenient access to CRT, great parks and nature paths just minutes away. Completely turn key, just move-in and enjoy. BOOK YOUR PRIVATE SHOWING TODAY!, Flooring: Hardwood, Flooring: Ceramic, Flooring: Carpet Wall To Wall
Location
Province ON
County Prescott And Russell
Community 606 - Town Of Rockland
Area Prescott And Russell
Zoning RESIDENTIAL
Rooms
Family Room No
Basement Full, Finished
Kitchen 1
Interior
Interior Features Unknown
Cooling Central Air
Fireplaces Number 1
Fireplaces Type Natural Gas
Exterior
Parking Features Unknown
Garage Spaces 1.0
Pool None
Roof Type Asphalt Shingle
Lot Frontage 20.34
Lot Depth 104.99
Total Parking Spaces 3
Building
Foundation Concrete
Others
Security Features Unknown
Read Less
Want to know what your home might be worth? Contact us for a FREE valuation!

Our team is ready to help you sell your home for the highest possible price ASAP
GET MORE INFORMATION

