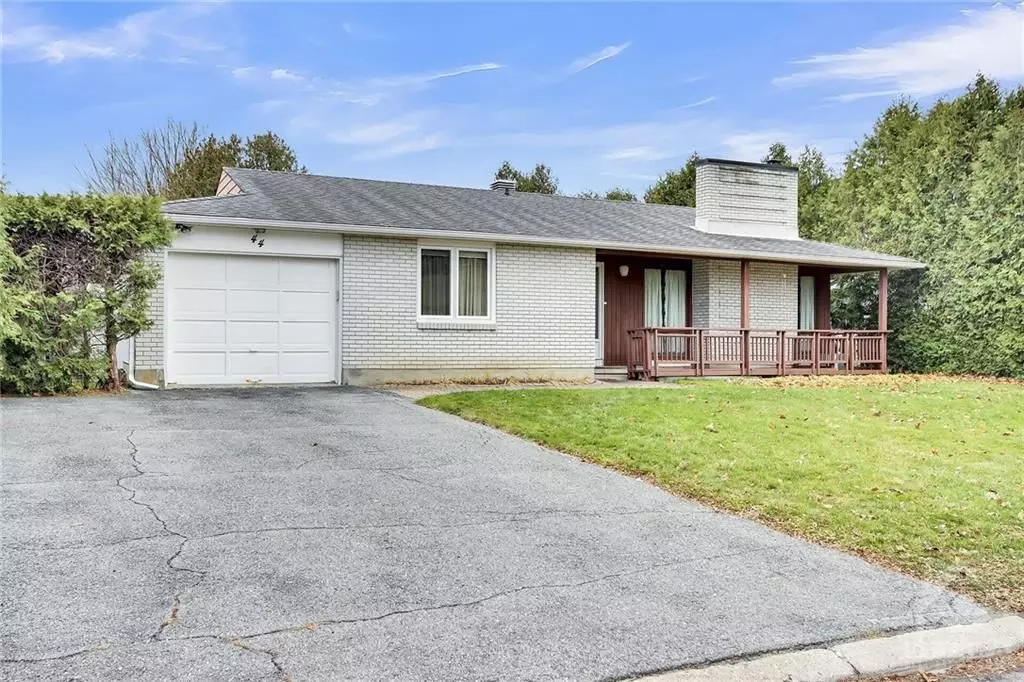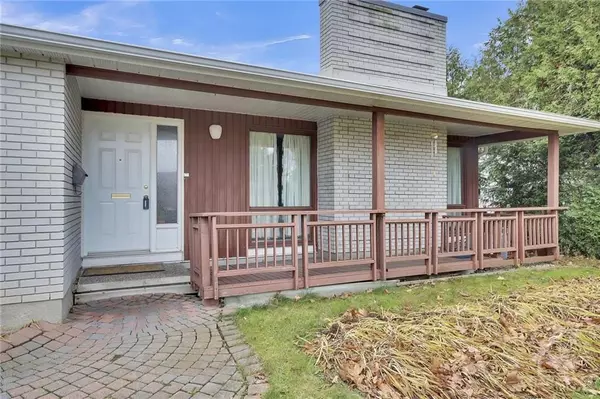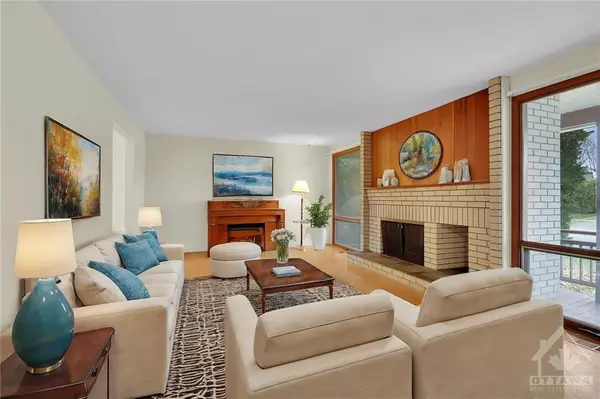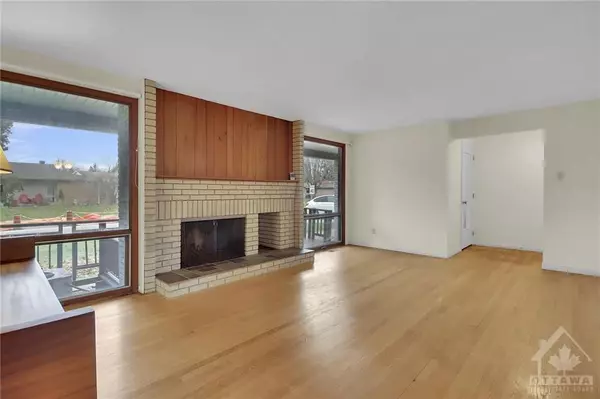$645,000
$659,900
2.3%For more information regarding the value of a property, please contact us for a free consultation.
44 ASHGROVE CRES South Of Baseline To Knoxdale, ON K2G 0S5
4 Beds
2 Baths
Key Details
Sold Price $645,000
Property Type Single Family Home
Sub Type Detached
Listing Status Sold
Purchase Type For Sale
Subdivision 7602 - Briargreen
MLS Listing ID X10433803
Sold Date 01/27/25
Style Bungalow
Bedrooms 4
Annual Tax Amount $5,812
Tax Year 2024
Property Sub-Type Detached
Property Description
Great opportunity to own this solid bungalow in the extremely popular neighbourhood of Briargreen! Great location close to shopping, schools, public transport & more. Sitting on a 65' x 100" lot, this bungalow offers 4 bedrooms on the main level, spacious living & dining rooms, eat-in kitchen, 2 piece ensuite bathroom in Primary bedroom & a 4 piece main bathroom. Hardwood floors grace most of the main level. All secondary bedrooms are well sized & perfect for tots or teens. The lower level is fully finished & has been freshly painted. New laminate plank flooring has just been installed throughout living spaces! There's a large rec-rm great for family fun. There's also a spacious den/office, perfect for working or studying from home. This home also has an inground pool, with sunny Southern exposure, offering tons of Summer fun & entertainment. Roof re-shingled 2005 (35 year shingles), HE furnace 2018, mostly vinyl windows (except basement and living room), washer, dryer approximately 5 yrs old. Home is being sold in "as is where is" condition.
Location
Province ON
County Ottawa
Community 7602 - Briargreen
Area Ottawa
Zoning RESIDENTIAL
Rooms
Family Room Yes
Basement Full, Finished
Kitchen 1
Interior
Interior Features Unknown
Cooling Central Air
Fireplaces Number 1
Fireplaces Type Wood
Exterior
Parking Features Inside Entry
Garage Spaces 1.0
Pool Inground
Roof Type Unknown
Lot Frontage 65.0
Lot Depth 100.0
Total Parking Spaces 4
Building
Foundation Concrete
Others
Security Features Unknown
ParcelsYN No
Read Less
Want to know what your home might be worth? Contact us for a FREE valuation!

Our team is ready to help you sell your home for the highest possible price ASAP
GET MORE INFORMATION





