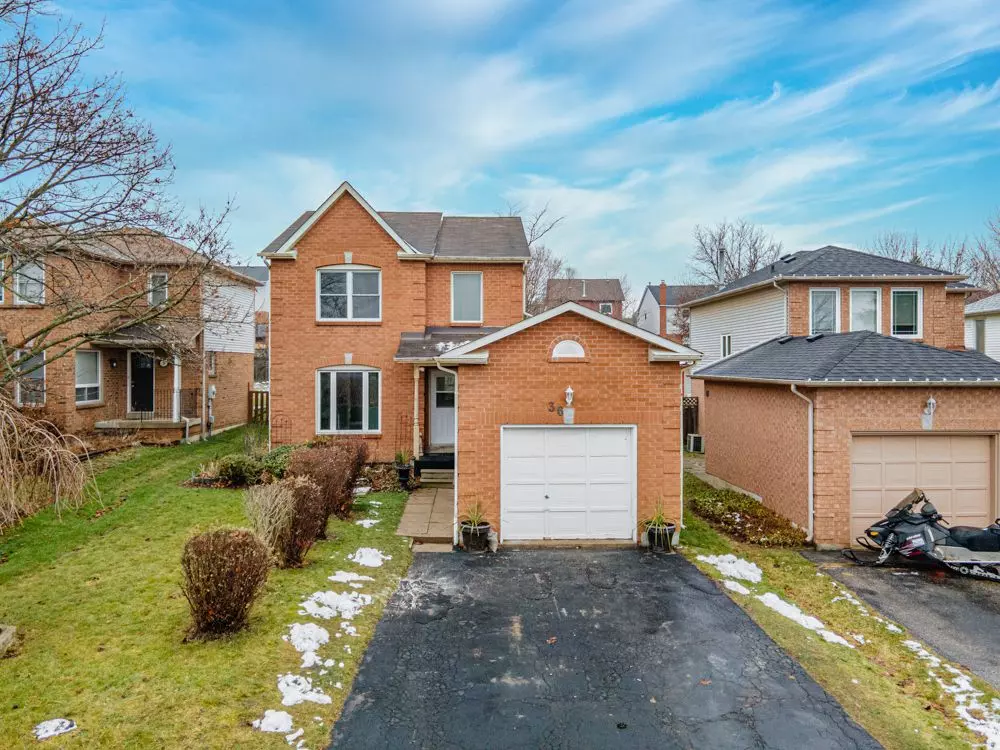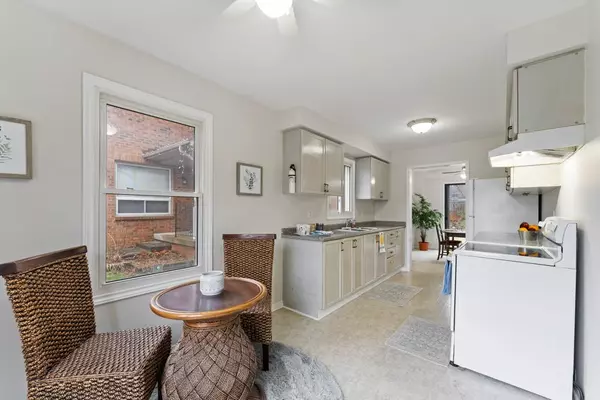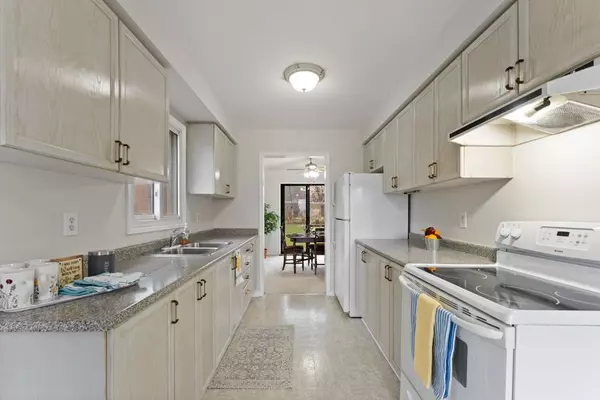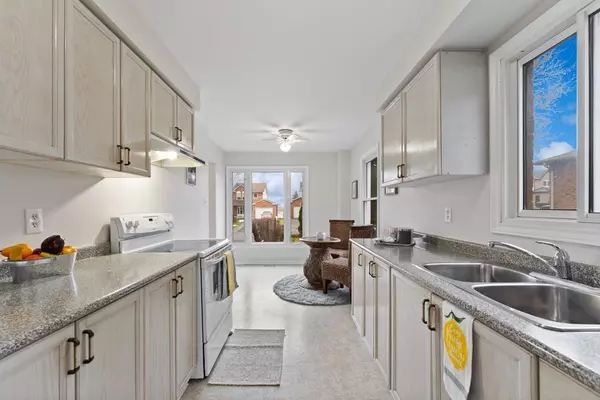$760,000
$699,000
8.7%For more information regarding the value of a property, please contact us for a free consultation.
36 Sherie DR Georgina, ON L4P 3R2
3 Beds
2 Baths
Key Details
Sold Price $760,000
Property Type Single Family Home
Sub Type Detached
Listing Status Sold
Purchase Type For Sale
Approx. Sqft 1100-1500
Subdivision Keswick North
MLS Listing ID N11888122
Sold Date 02/13/25
Style 2-Storey
Bedrooms 3
Annual Tax Amount $4,093
Tax Year 2023
Property Sub-Type Detached
Property Description
Welcome To 36 Sherie Drive, Keswick! This Delightful 3-Bed, 2-Bath Home Is Nestled On A Generous 40x147 Ft Lot, Perfectly Combining Comfort, Space, And Convenience. The Property Boasts Beautifully Landscaped Gardens, Offering A Peaceful Retreat For Relaxation, Gardening, Or Outdoor Gatherings. Situated In A Welcoming, Family-Friendly Neighbourhood, This Home Is Ideally Located Close To Schools, A Vibrant Community Centre, And A Variety Of Shopping And Amenities. Enjoy The Ease Of Living With Everything You Need Just Moments Away. Commuters Will Appreciate The Quick And Convenient Access To Highway 404, Making Travel To The City Or Beyond Effortless. This Property Provides The Perfect Balance Between Suburban Tranquility And Urban Accessibility, Making It A Wonderful Place To Call Home. Whether Youre A Growing Family Or Seeking A Peaceful Community To Settle Down, 36 Sherie Drive Offers Endless Potential For Creating Cherished Memories. Dont Miss Out On This Exceptional Opportunity.
Location
Province ON
County York
Community Keswick North
Area York
Rooms
Family Room No
Basement Unfinished
Kitchen 1
Interior
Interior Features Other
Cooling Central Air
Exterior
Parking Features Private
Garage Spaces 1.0
Pool None
Roof Type Asphalt Shingle
Lot Frontage 40.04
Lot Depth 147.69
Total Parking Spaces 5
Building
Foundation Poured Concrete
Read Less
Want to know what your home might be worth? Contact us for a FREE valuation!

Our team is ready to help you sell your home for the highest possible price ASAP
GET MORE INFORMATION





