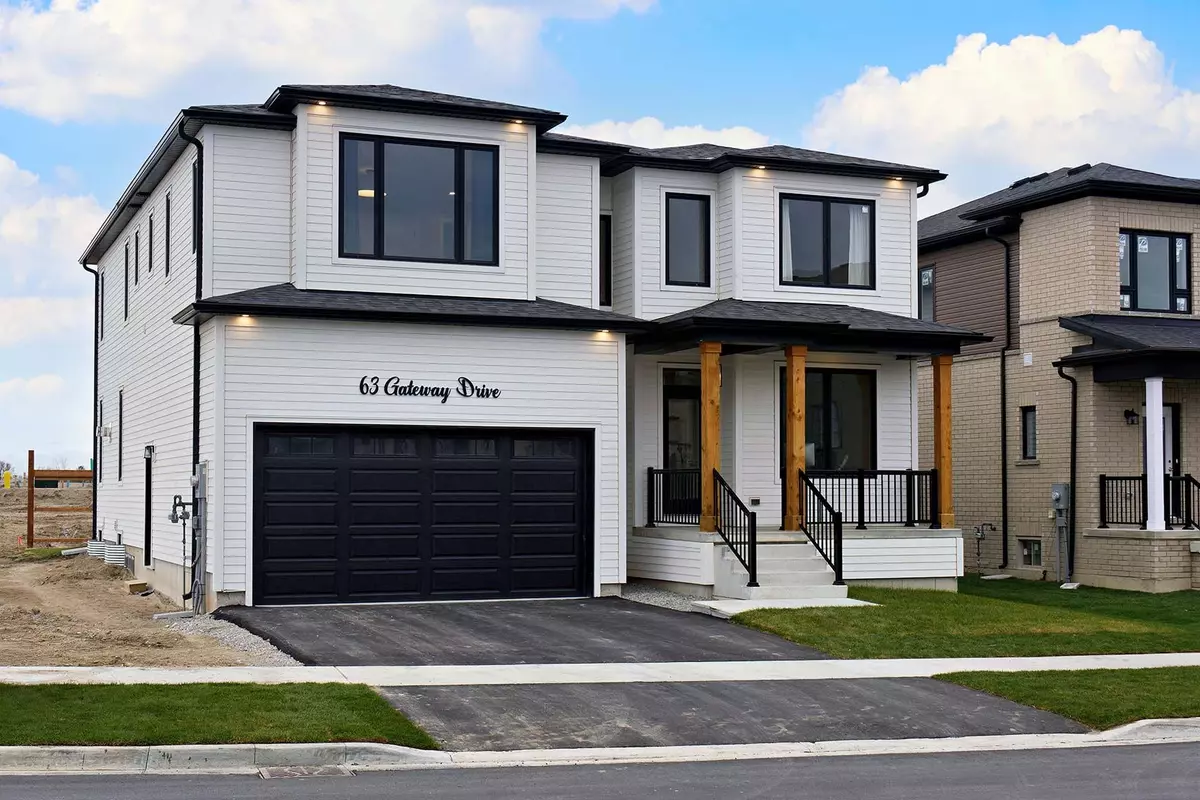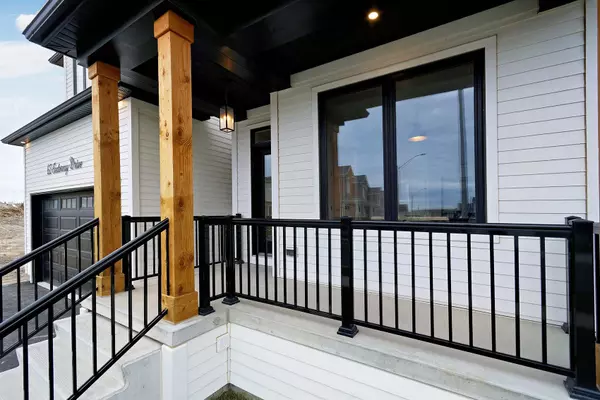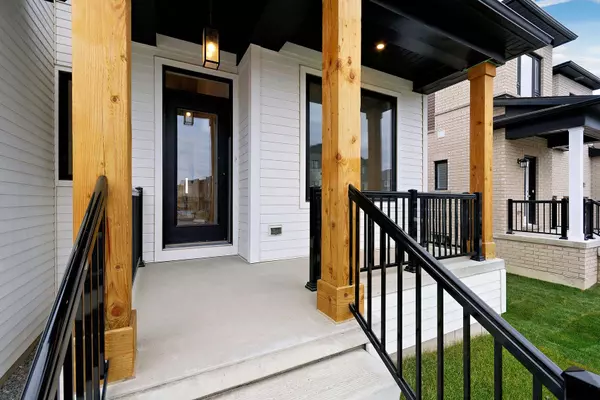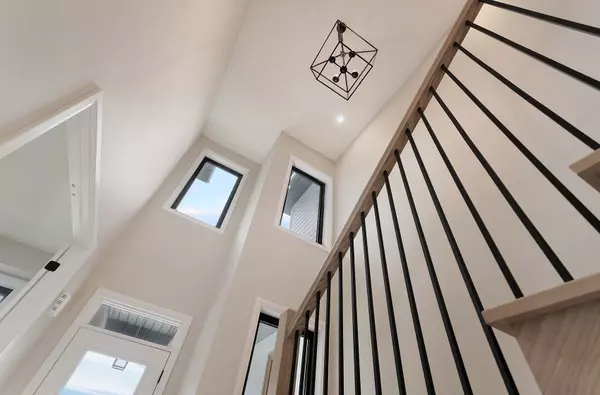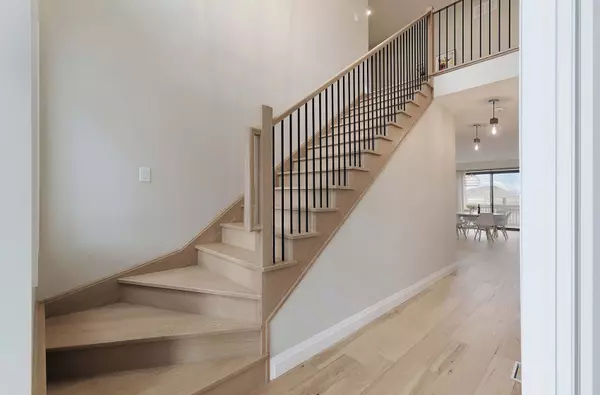$1,235,000
$1,250,000
1.2%For more information regarding the value of a property, please contact us for a free consultation.
63 Gateway DR Barrie, ON L9C 0C2
4 Beds
4 Baths
Key Details
Sold Price $1,235,000
Property Type Single Family Home
Sub Type Detached
Listing Status Sold
Purchase Type For Sale
Approx. Sqft 3000-3500
Subdivision Rural Barrie Southeast
MLS Listing ID S10477018
Sold Date 01/30/25
Style 2-Storey
Bedrooms 4
Tax Year 2024
Property Sub-Type Detached
Property Description
File This Under: The Gateway To A Life You've Only Dreamed Of. SUPER Gorgeous Top To Bottom On This Brand New Build At 63 Gateway Drive! This One Has The Chops To Be Your Forever Home. Main Floor Is Spacious, Luxurious, & Grand. Great Room With A Great Feature Gas Fire Place, Sophisticated Black On Black Windows And The Stunning 17' Lobby Make This Decision, Easy. Smart Build With Smart Large Front Walk-In Closet. Main Floor Office With 3PC Bath Means You Can Work All Night. Treat Your Eyeballs To 3/4' Maple Floors, Main Floor 9' Ceilings And 8' Solid Wood Doors, Lucky You. 10' Quartz Breakfast Bar, Walk-In Pantry And A Ginormous 36' Oven That Would Turn Bobby Flay's Head. Large Private Deck, Fully Fenced Rear Yard, Oversized Garage And All The Details You'd Expect In A Custom Build. This Place Play For Keeps, Come And Get It.
Location
Province ON
County Simcoe
Community Rural Barrie Southeast
Area Simcoe
Zoning R5
Rooms
Family Room Yes
Basement Unfinished, Separate Entrance
Kitchen 1
Interior
Interior Features Storage, Sump Pump, Water Heater, Water Meter, Air Exchanger, In-Law Capability, On Demand Water Heater
Cooling Central Air
Fireplaces Number 1
Fireplaces Type Natural Gas
Exterior
Exterior Feature Deck, Landscaped, Lighting
Parking Features Private Double
Garage Spaces 2.0
Pool None
Roof Type Asphalt Shingle
Lot Frontage 45.74
Lot Depth 89.99
Total Parking Spaces 4
Building
Foundation Concrete
Sewer Drain Back System, Municipal Available
Others
Security Features Smoke Detector,Carbon Monoxide Detectors
ParcelsYN No
Read Less
Want to know what your home might be worth? Contact us for a FREE valuation!

Our team is ready to help you sell your home for the highest possible price ASAP
GET MORE INFORMATION

