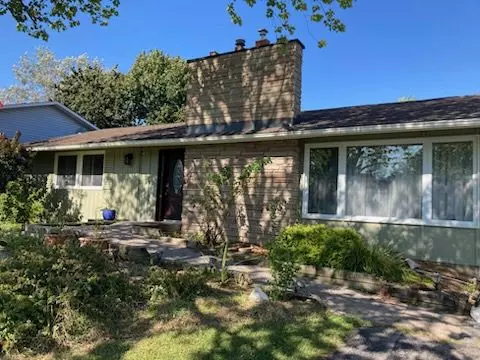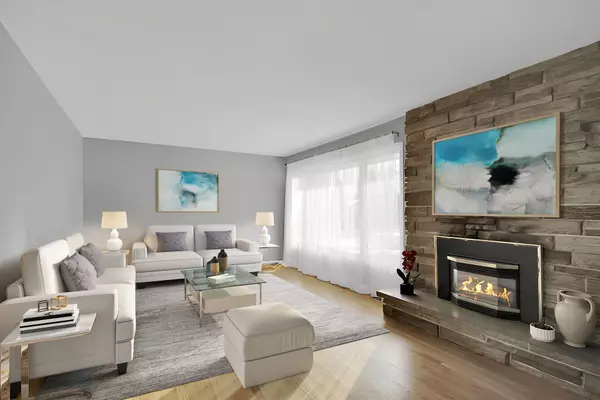$657,900
$657,900
For more information regarding the value of a property, please contact us for a free consultation.
121 Banning RD Kanata, ON K2L 1C3
3 Beds
3 Baths
Key Details
Sold Price $657,900
Property Type Single Family Home
Sub Type Detached
Listing Status Sold
Purchase Type For Sale
Approx. Sqft 2000-2500
Subdivision 9003 - Kanata - Glencairn/Hazeldean
MLS Listing ID X11893497
Sold Date 01/13/25
Style Bungalow
Bedrooms 3
Annual Tax Amount $4,509
Tax Year 2024
Property Sub-Type Detached
Property Description
Welcome home to this lovely 3 bedroom, 2-1/2 bath bungalow in the Glencairn area of Kanata. Natural light gleams across hardwood floors throughout the main level. Spacious Living Room w/ an expanse of windows & a gas fireplace set in a wall of angel stone. Dining Room looks out French Doors to the back yard. Cheerful Kitchen w/ morning sun and plenty of storage has direct access to the garage and lower level. Primary Bdrm w/ walk-in closet and ensuite powder room. Two additional Bedrooms, one currently used as an Office. Full Bath on main w/ tub/shower and long vanity. Lower level has a extra-large Recreation Room, 3-pc Bathroom w/shower, large Office/Studio room, Laundry Rm, and Furnace/Storeroom. Outside, the double driveway and interlock walkway welcome guests past a majestic maple tree and flower beds. The fully fenced back yard offers a beautiful 16x32 inground salt-water pool w/ a separate fence to keep kids and dogs safe; an interlock patio area and privacy hedges on both sides. Walk to schools, parks, shopping, and 6-minute drive to Hwy 417. Some photos have been virtually staged.
Location
Province ON
County Ottawa
Community 9003 - Kanata - Glencairn/Hazeldean
Area Ottawa
Zoning Residential R1M
Rooms
Family Room No
Basement Full, Finished
Kitchen 1
Interior
Interior Features Storage, Ventilation System
Cooling Central Air
Fireplaces Number 1
Fireplaces Type Natural Gas, Fireplace Insert, Living Room
Exterior
Exterior Feature Landscaped
Parking Features Lane, Private Double
Garage Spaces 1.0
Pool Inground
Roof Type Asphalt Shingle
Lot Frontage 70.0
Lot Depth 102.0
Total Parking Spaces 5
Building
Foundation Poured Concrete
Others
Security Features Alarm System,Carbon Monoxide Detectors,Smoke Detector
ParcelsYN No
Read Less
Want to know what your home might be worth? Contact us for a FREE valuation!

Our team is ready to help you sell your home for the highest possible price ASAP
GET MORE INFORMATION





