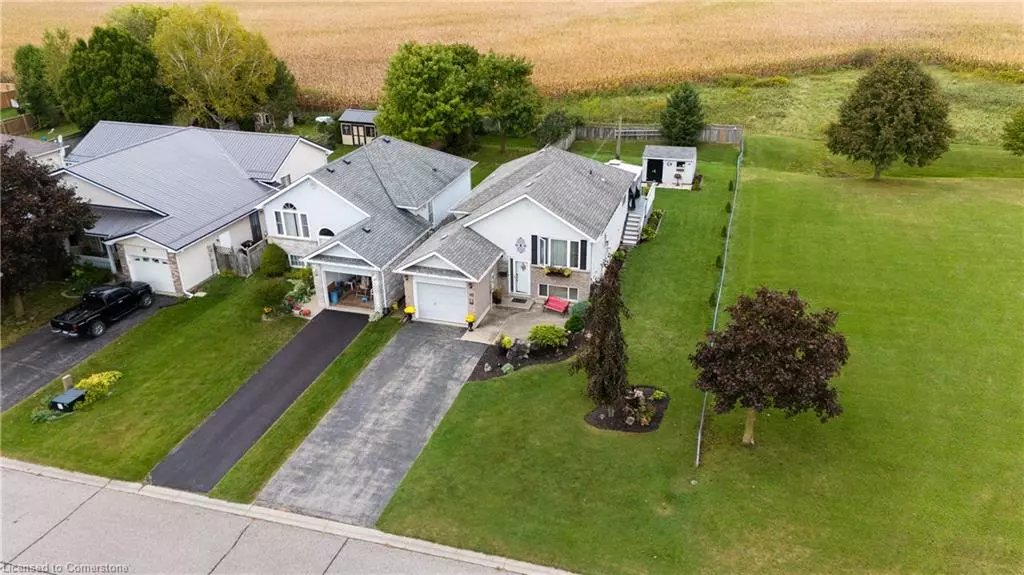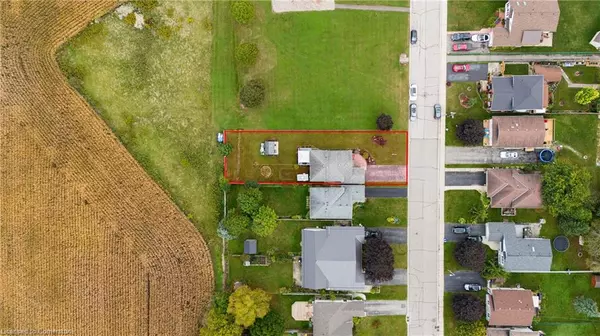$527,000
$585,000
9.9%For more information regarding the value of a property, please contact us for a free consultation.
40 Beckett Boulevard Tillsonburg, ON N4G 5N2
3 Beds
2 Baths
900 SqFt
Key Details
Sold Price $527,000
Property Type Single Family Home
Sub Type Single Family Residence
Listing Status Sold
Purchase Type For Sale
Square Footage 900 sqft
Price per Sqft $585
MLS Listing ID 40654177
Sold Date 12/16/24
Style Bungalow Raised
Bedrooms 3
Full Baths 2
Abv Grd Liv Area 1,800
Originating Board Waterloo Region
Year Built 1996
Annual Tax Amount $3,096
Property Description
A MOVE-IN ready home with 3 bedrooms (potential for a 4th), 2 full bathrooms and a fully finished basement. There are many updates throughout this raised bungalow home and it offers a large backyard that backs on to rural property, also you will find a playground right beside your new home for the kids to play & laugh together. This home would make a great home for a family or retirees looking for a quite area. Moreover this home has a comfortable feel with neutrals running throughout. The colours are calming and the amount of space is plenty for entertaining. The large kitchen is perfect for cooking up a storm or settling in for a lazy Sunday brunch while the living room offers space to relax by the fireplace. You will find new stainless steel appliances in this home and lots of space for storing your stuff including built-in shelves in the garage. Last but not least the recreation room is massive, so perfect for anything you can imagine. Don't miss this fantastic opportunity to call this HOME!
Location
Province ON
County Oxford
Area Tillsonburg
Zoning R2
Direction NORTH STREET EAST TO BECKETT BLVD., #40
Rooms
Other Rooms Shed(s)
Basement Full, Finished, Sump Pump
Kitchen 1
Interior
Interior Features High Speed Internet, Central Vacuum, Auto Garage Door Remote(s), Ceiling Fan(s), Work Bench
Heating Forced Air, Natural Gas
Cooling Central Air
Fireplaces Number 2
Fireplaces Type Insert, Free Standing, Gas
Fireplace Yes
Window Features Window Coverings
Appliance Water Heater Owned, Dryer, Hot Water Tank Owned, Microwave, Range Hood, Refrigerator, Stove, Washer
Laundry Laundry Room
Exterior
Exterior Feature Landscaped
Parking Features Attached Garage, Garage Door Opener, Asphalt
Garage Spaces 1.0
Fence Full
Utilities Available Cable Connected, Electricity Connected, Garbage/Sanitary Collection, Natural Gas Connected, Recycling Pickup, Street Lights, Phone Connected
Roof Type Asphalt Shing
Porch Deck, Patio
Lot Frontage 50.92
Lot Depth 156.97
Garage Yes
Building
Lot Description Urban, Rectangular, Near Golf Course, Hospital, Landscaped, Park, Playground Nearby, Quiet Area
Faces NORTH STREET EAST TO BECKETT BLVD., #40
Foundation Poured Concrete
Sewer Sewer (Municipal)
Water Municipal-Metered
Architectural Style Bungalow Raised
Structure Type Brick Veneer,Vinyl Siding
New Construction No
Others
Senior Community false
Tax ID 000220191
Ownership Freehold/None
Read Less
Want to know what your home might be worth? Contact us for a FREE valuation!

Our team is ready to help you sell your home for the highest possible price ASAP
GET MORE INFORMATION





