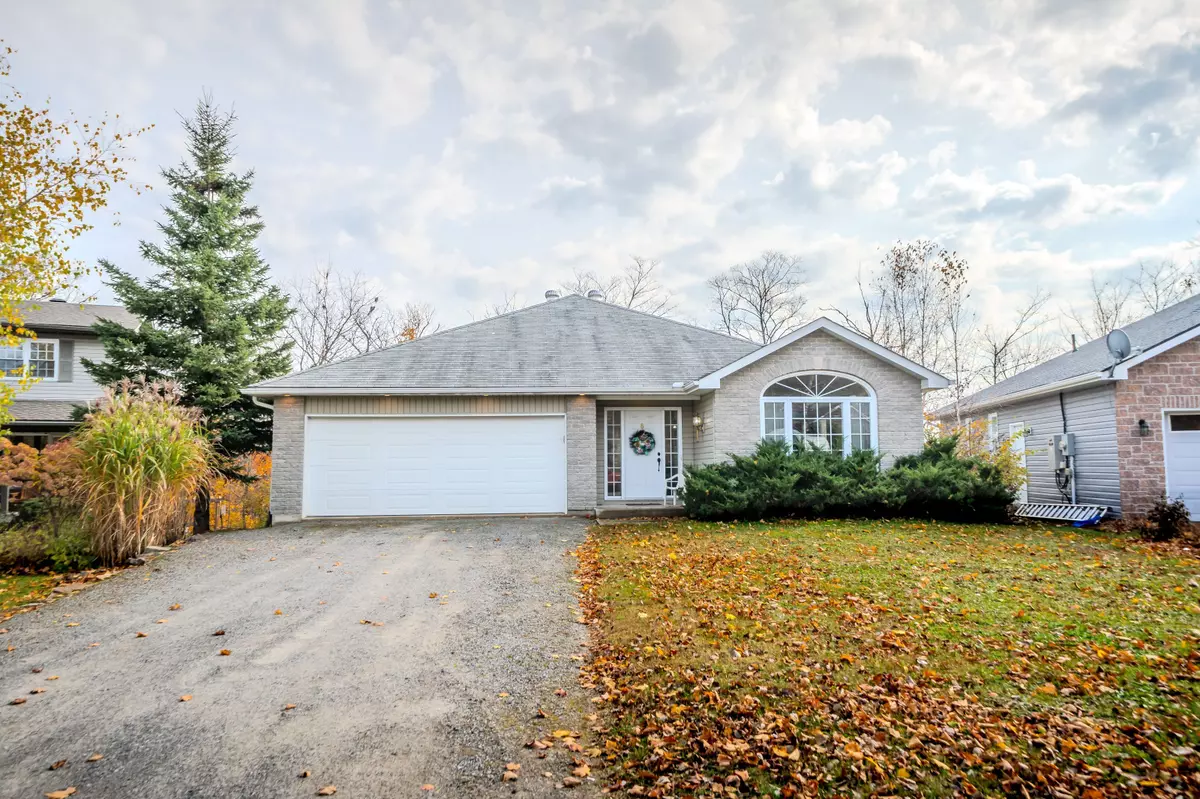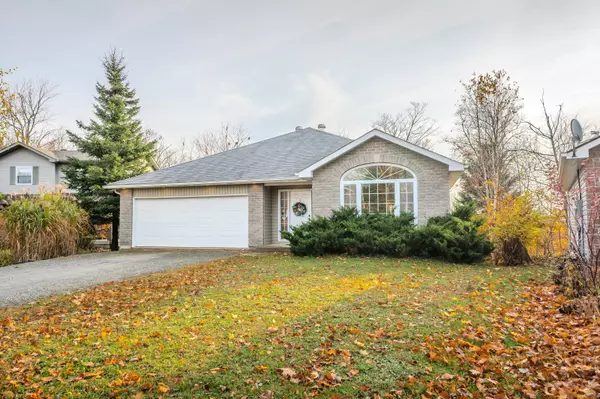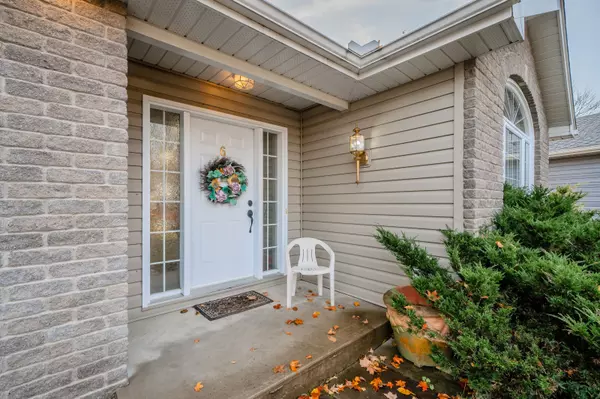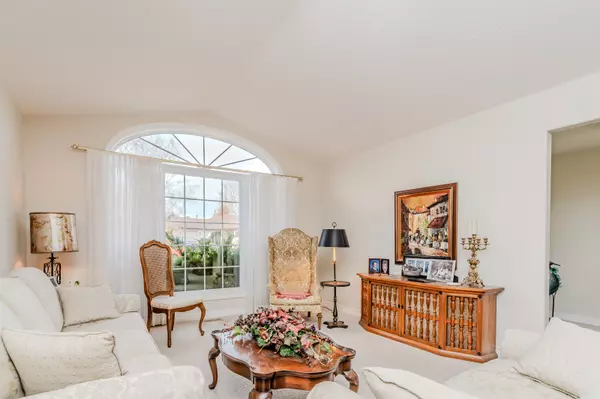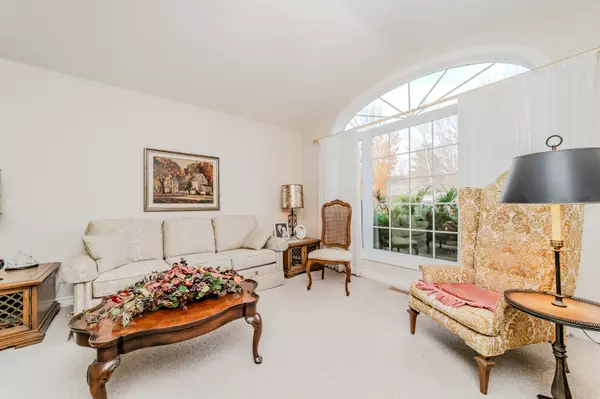$800,000
$878,000
8.9%For more information regarding the value of a property, please contact us for a free consultation.
6 Knotty Pine TRL Huntsville, ON P1H 1S9
3 Beds
3 Baths
Key Details
Sold Price $800,000
Property Type Single Family Home
Sub Type Detached
Listing Status Sold
Purchase Type For Sale
MLS Listing ID X10408760
Sold Date 12/16/24
Style Bungalow
Bedrooms 3
Annual Tax Amount $5,749
Tax Year 2024
Property Sub-Type Detached
Property Description
Great opportunity to live on a quiet street in one of Huntsvilles most established neighbourhoods and yet still close to all that Huntsville has to offer. Combining a great layout as well as privacy this 3 bedroom home is a rare find. With just over 2200 sqft of finished living space this bungalow has room for everyone in the family. Some of the features of this original owner home include a Main floor Primary bedroom with 3 pc ensuite and walk in closet, open concept kitchen-family room & breakfast area, 2 fireplaces, Formal Living and Dining rooms, large deck off the breakfast area, big rec room and walk out basement to name a few. New Furnace Nov/2024. The backyard offers lots of privacy and space for all your outdoor enjoyment. Completing this hassle free home is the attached double car garage. Every detail of this property has been thoughtfully designed for your comfort and enjoyment, making it a must see!
Location
Province ON
County Muskoka
Area Muskoka
Rooms
Family Room Yes
Basement Finished with Walk-Out, Separate Entrance
Kitchen 1
Separate Den/Office 1
Interior
Interior Features Air Exchanger, Auto Garage Door Remote, Central Vacuum, On Demand Water Heater, Primary Bedroom - Main Floor
Cooling Central Air
Fireplaces Type Family Room, Natural Gas, Rec Room
Exterior
Parking Features Private Double
Garage Spaces 2.0
Pool None
Roof Type Asphalt Shingle
Lot Frontage 44.33
Lot Depth 101.67
Total Parking Spaces 6
Building
Foundation Concrete
Read Less
Want to know what your home might be worth? Contact us for a FREE valuation!

Our team is ready to help you sell your home for the highest possible price ASAP
GET MORE INFORMATION

