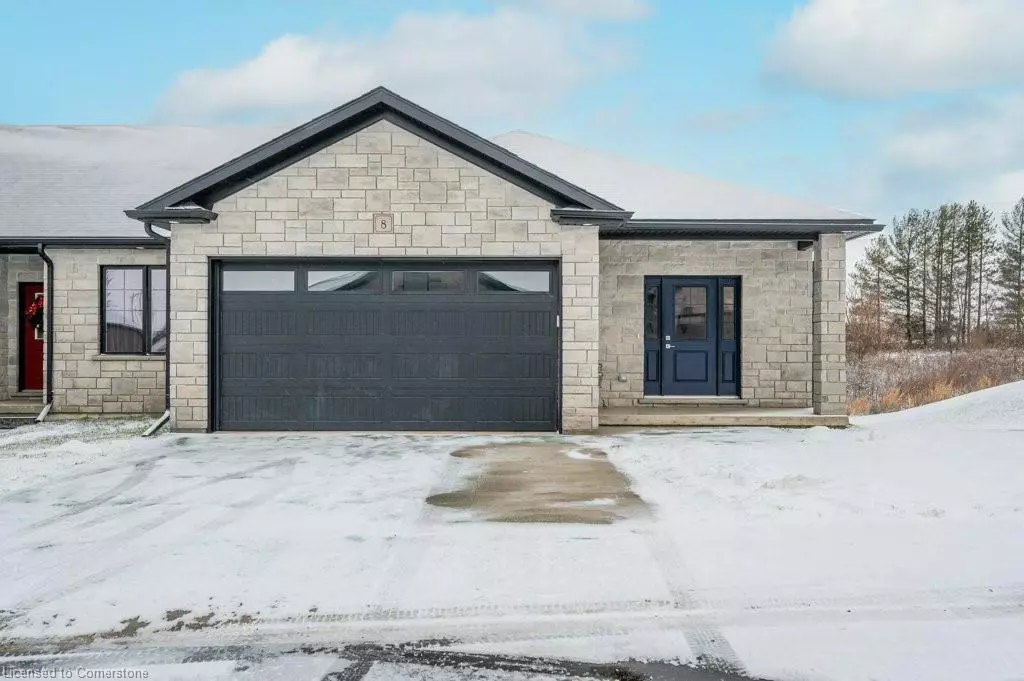$735,000
$679,900
8.1%For more information regarding the value of a property, please contact us for a free consultation.
19 Mclaren Avenue N #8 Listowel, ON N4W 0K1
3 Beds
3 Baths
1,453 SqFt
Key Details
Sold Price $735,000
Property Type Townhouse
Sub Type Row/Townhouse
Listing Status Sold
Purchase Type For Sale
Square Footage 1,453 sqft
Price per Sqft $505
MLS Listing ID 40681350
Sold Date 12/14/24
Style Bungalow
Bedrooms 3
Full Baths 2
Half Baths 1
HOA Fees $125/mo
HOA Y/N Yes
Abv Grd Liv Area 2,003
Year Built 2023
Annual Tax Amount $3,470
Property Sub-Type Row/Townhouse
Source Cornerstone
Property Description
Spacious bungalow with open-concept main floor that features 9-foot ceilings, a fireplace and a walk-out to a large deck. Hardwood floors, quartz counters, and full-height cabinetry extend to the ceiling. The stainless steel appliances are all in like-new condition. An ensuite bath and walk-in closet complement the primary bedroom. This end unit has a panoramic view of the wooded area and has direct access to the community walking trail. The double concrete driveway leads to a one-and-a-half-car garage. The main floor laundry provides direct access to the garage. Custom blinds included. The builder professionally finished the lower-level recreation room with two bedrooms, a full bath, and large windows. The main floor features $18,000 in builder options, including the extended rear deck, extra living room side windows, and a fireplace.
Location
Province ON
County Perth
Area North Perth
Zoning R5-20
Direction off McDonald St W.
Rooms
Basement Full, Partially Finished
Kitchen 1
Interior
Interior Features Air Exchanger, Auto Garage Door Remote(s), Water Meter
Heating Forced Air, Natural Gas, Gas Hot Water
Cooling Central Air
Fireplaces Number 1
Fireplaces Type Electric
Fireplace Yes
Window Features Window Coverings
Appliance Water Heater, Water Softener, Built-in Microwave, Dishwasher, Dryer, Freezer, Refrigerator, Stove, Washer
Laundry Main Level
Exterior
Exterior Feature Backs on Greenbelt
Parking Features Attached Garage, Garage Door Opener, Concrete
Garage Spaces 1.5
View Y/N true
View Trees/Woods
Roof Type Asphalt Shing
Porch Deck
Lot Frontage 78.66
Lot Depth 119.98
Garage Yes
Building
Lot Description Urban, Irregular Lot, Cul-De-Sac, Near Golf Course, Greenbelt, Hospital, Library, Place of Worship, Quiet Area
Faces off McDonald St W.
Foundation Concrete Perimeter
Sewer Sewer (Municipal)
Water Municipal-Metered
Architectural Style Bungalow
Structure Type Brick Veneer,Stone
New Construction No
Others
HOA Fee Include Association Fee,C.A.M.,Common Elements,Trash,Condominium Road Maintenance
Senior Community false
Tax ID 537610008
Ownership Freehold/None
Read Less
Want to know what your home might be worth? Contact us for a FREE valuation!

Our team is ready to help you sell your home for the highest possible price ASAP

GET MORE INFORMATION





