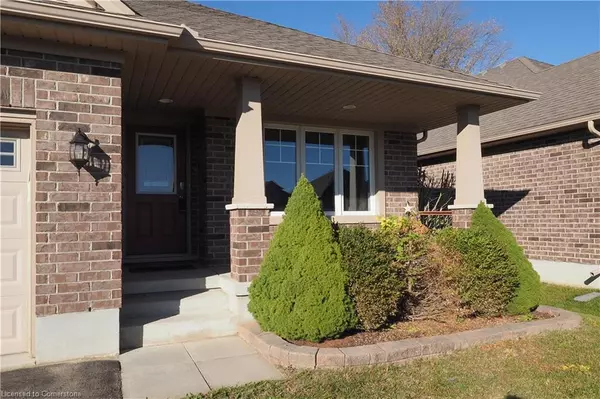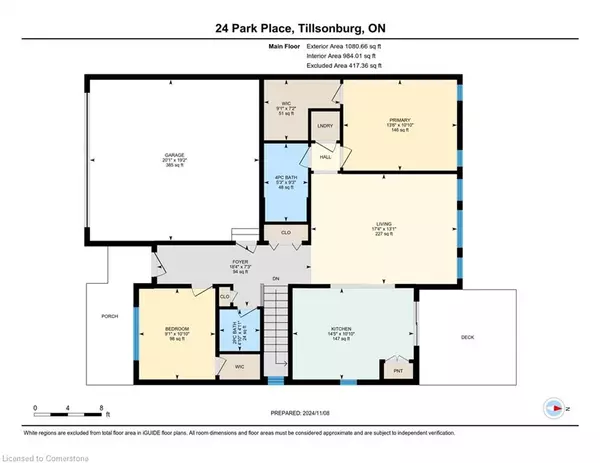$635,000
$669,900
5.2%For more information regarding the value of a property, please contact us for a free consultation.
24 Park Place Tillsonburg, ON N4G 0B8
3 Beds
3 Baths
1,262 SqFt
Key Details
Sold Price $635,000
Property Type Single Family Home
Sub Type Single Family Residence
Listing Status Sold
Purchase Type For Sale
Square Footage 1,262 sqft
Price per Sqft $503
MLS Listing ID 40680592
Sold Date 12/13/24
Style Bungalow
Bedrooms 3
Full Baths 2
Half Baths 1
Abv Grd Liv Area 2,262
Originating Board Waterloo Region
Year Built 2011
Annual Tax Amount $4,161
Property Description
Welcome to this charming 2+1 bedroom bungalow, ideally situated in North Tillsonburg, ON—a fantastic spot for commuters and families alike. Upon entering, you'll be greeted by a foyer with elegant coffered ceilings and durable hardwood/ceramic flooring, offering both style and easy maintenance. The open-concept design seamlessly connects the living room and kitchen, creating a welcoming space for family gatherings. The kitchen boasts ample cabinetry, a large island perfect for casual dining, and a double-door pantry for extra storage. The primary bedroom features a spacious walk-in closet, with convenient main-floor laundry located nearby. The main level is complete with a second bedroom and 1.5 bathrooms. The finished lower level offers additional living space, including an office area, a generous recreation room, and a third bedroom with its own 3-piece bathroom. Step outside to enjoy a lovely covered deck and beautifully landscaped gardens, perfect for outdoor relaxation. Or start your day on the charming front porch with a morning cup of tea. A SINGLE FOR THE PRICE OF A TOWNHOUSE.
Location
Province ON
County Oxford
Area Tillsonburg
Zoning R-3
Direction Quarter Town Line
Rooms
Other Rooms Shed(s)
Basement Full, Finished
Kitchen 1
Interior
Interior Features High Speed Internet, Auto Garage Door Remote(s), Ceiling Fan(s)
Heating Forced Air, Natural Gas
Cooling Central Air
Fireplace No
Appliance Built-in Microwave, Dishwasher, Dryer, Refrigerator, Stove, Washer
Exterior
Parking Features Attached Garage, Garage Door Opener, Asphalt
Garage Spaces 2.0
Fence Full
Utilities Available Cable Available, Cell Service, Electricity Connected, Fibre Optics, Garbage/Sanitary Collection, Natural Gas Connected, Recycling Pickup, Street Lights, Phone Connected, Underground Utilities
Roof Type Asphalt Shing
Lot Frontage 47.0
Lot Depth 100.0
Garage Yes
Building
Lot Description Urban, Rectangular, Airport, Arts Centre, Cul-De-Sac, Dog Park, City Lot, Near Golf Course, Highway Access, Hospital, Library, Park, Place of Worship, Playground Nearby, Public Transit, Rec./Community Centre, Schools, Shopping Nearby, Trails
Faces Quarter Town Line
Foundation Concrete Perimeter
Sewer Sewer (Municipal)
Water Municipal
Architectural Style Bungalow
Structure Type Brick Veneer,Vinyl Siding
New Construction No
Schools
Elementary Schools South Ridge
High Schools Glendale
Others
Senior Community false
Tax ID 000261389
Ownership Freehold/None
Read Less
Want to know what your home might be worth? Contact us for a FREE valuation!

Our team is ready to help you sell your home for the highest possible price ASAP
GET MORE INFORMATION





