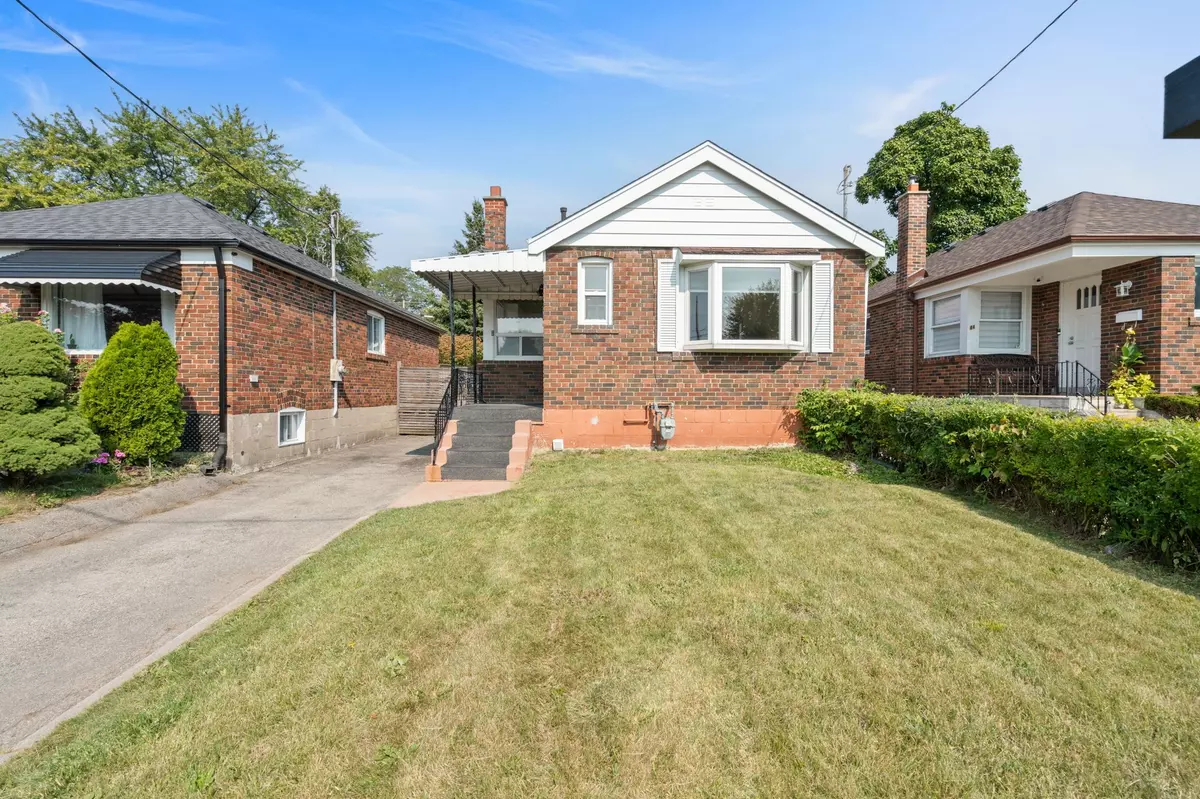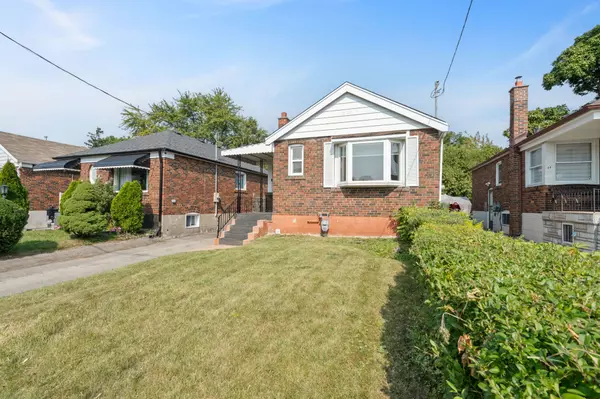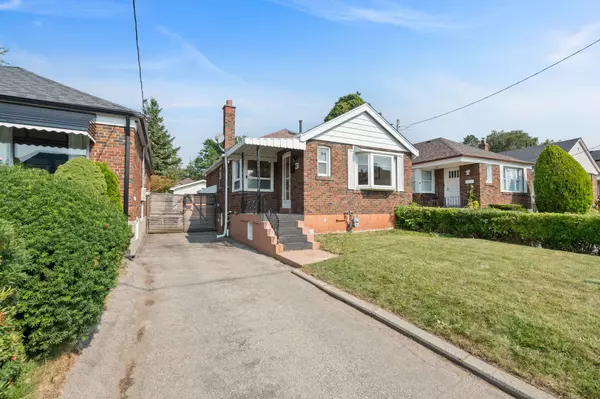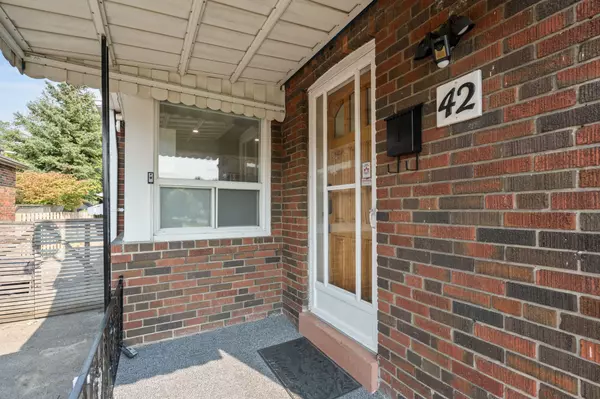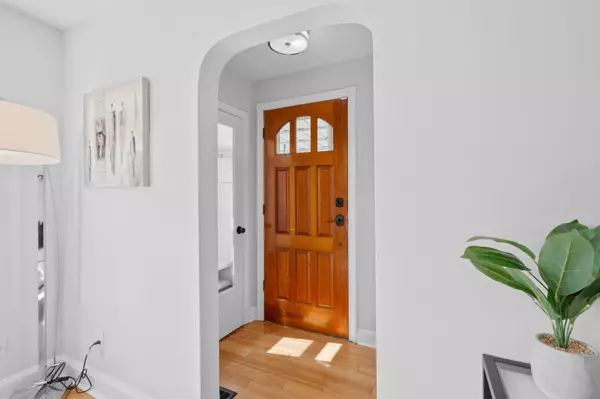$930,000
$998,000
6.8%For more information regarding the value of a property, please contact us for a free consultation.
42 Tiago AVE Toronto E03, ON M4B 2A1
3 Beds
2 Baths
Key Details
Sold Price $930,000
Property Type Single Family Home
Sub Type Detached
Listing Status Sold
Purchase Type For Sale
Approx. Sqft 1100-1500
Subdivision O'Connor-Parkview
MLS Listing ID E10425343
Sold Date 01/15/25
Style Bungalow
Bedrooms 3
Annual Tax Amount $4,170
Tax Year 2024
Property Sub-Type Detached
Property Description
Welcome to 42 Tiago a beautifully upgraded 2-bedroom bungalow that perfectly blends comfort and functionality. This charming home boasts a separate entrance leading to a fully equipped 1-bedroom suite with a kitchen in the basement, making it an ideal space for in-law living or rental income potential.Step inside to discover a warm and inviting atmosphere, highlighted by modern finishes throughout. The main floor features generous living spaces filled with natural light, perfect for entertaining or relaxing with family. The upgraded kitchen is a true delight, with contemporary appliances and ample storage, making meal prep a breeze.The outdoor space is equally impressive, offering a private backyard where you can unwind or host summer gatherings. With its sought-after features and fantastic location, 42 Tiago is not just a house; it's a wonderful opportunity to enjoy versatile living arrangements and maximize your investment. Dont miss your chance to own this gem! Located Near Parks, School, Highway 401 Access.
Location
Province ON
County Toronto
Community O'Connor-Parkview
Area Toronto
Zoning Residential
Rooms
Family Room Yes
Basement Apartment, Separate Entrance
Main Level Bedrooms 1
Kitchen 2
Separate Den/Office 1
Interior
Interior Features In-Law Suite
Cooling Central Air
Exterior
Parking Features Private
Garage Spaces 1.0
Pool None
Roof Type Asphalt Shingle
Lot Frontage 33.0
Lot Depth 100.0
Total Parking Spaces 4
Building
Foundation Concrete Block
Others
Senior Community Yes
Read Less
Want to know what your home might be worth? Contact us for a FREE valuation!

Our team is ready to help you sell your home for the highest possible price ASAP
GET MORE INFORMATION

