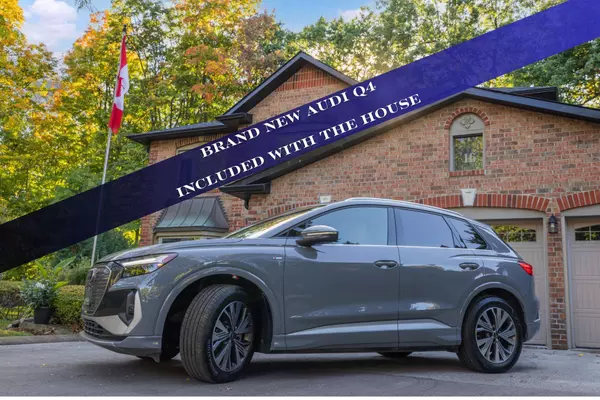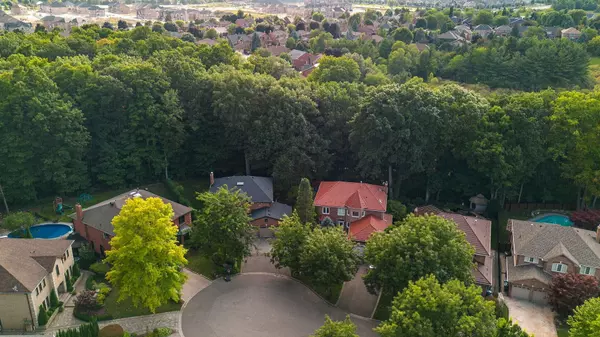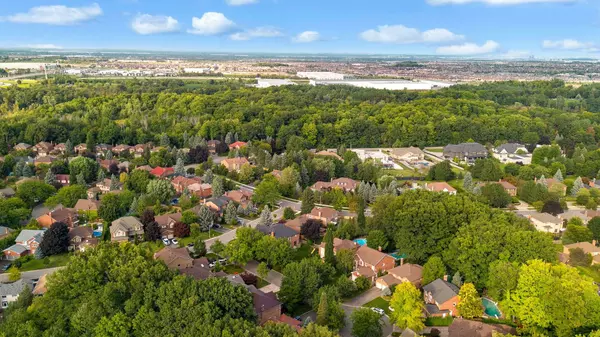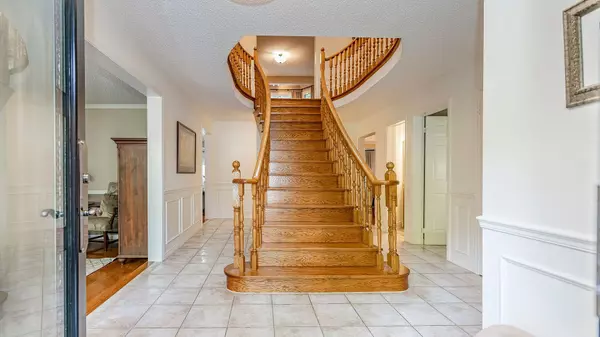$1,532,000
$1,595,000
3.9%For more information regarding the value of a property, please contact us for a free consultation.
16 Grand Oaks CT Brampton, ON L6Z 3K7
5 Beds
4 Baths
Key Details
Sold Price $1,532,000
Property Type Single Family Home
Sub Type Detached
Listing Status Sold
Purchase Type For Sale
Subdivision Snelgrove
MLS Listing ID W9418425
Sold Date 02/05/25
Style 2-Storey
Bedrooms 5
Annual Tax Amount $8,744
Tax Year 2024
Property Sub-Type Detached
Property Description
Welcome to 16 Grand Oaks Crt! Dont miss out on this exceptional opportunity! Elegantly located on a tranquil court with breathtaking ravine and forest views, this exquisite residence showcases high-end finishes, including custom maple cabinetry by Terra Cotta Kitchens, stainless steel appliances, and luxurious quartz countertops. The primary suite serves as a spacious retreat, offering stunning views of the ravine, enhanced by beautiful hardwood flooring and premium ceramic tiles in the kitchen and bathrooms for the perfect blend of style and comfort.Featuring 4 plus 1 bedrooms, 4 bathrooms, and a 3-car garage, this property also boasts a separate entrance to a fully finished basement with a 5th bedroom, providing ample space for guests or additional living arrangements. The private lot is surrounded by lush forests and mature trees, creating a serene and secluded oasis.Located in the highly sought-after Grand Oaks Court within the prestigious Stonegate neighborhood, this home is a rare gem that combines elegance, comfort, and natural beauty. Don't let this opportunity pass you by, schedule a viewing today and discover the perfect family home you've been dreaming of!
Location
Province ON
County Peel
Community Snelgrove
Area Peel
Rooms
Family Room Yes
Basement Separate Entrance, Finished
Kitchen 1
Separate Den/Office 1
Interior
Interior Features Auto Garage Door Remote, Built-In Oven, In-Law Capability
Cooling Central Air
Exterior
Exterior Feature Landscaped, Patio, Privacy, Backs On Green Belt
Parking Features Private Triple
Garage Spaces 9.0
Pool None
Roof Type Asphalt Shingle
Lot Frontage 44.57
Lot Depth 125.04
Total Parking Spaces 9
Building
Foundation Concrete
Read Less
Want to know what your home might be worth? Contact us for a FREE valuation!

Our team is ready to help you sell your home for the highest possible price ASAP
GET MORE INFORMATION





