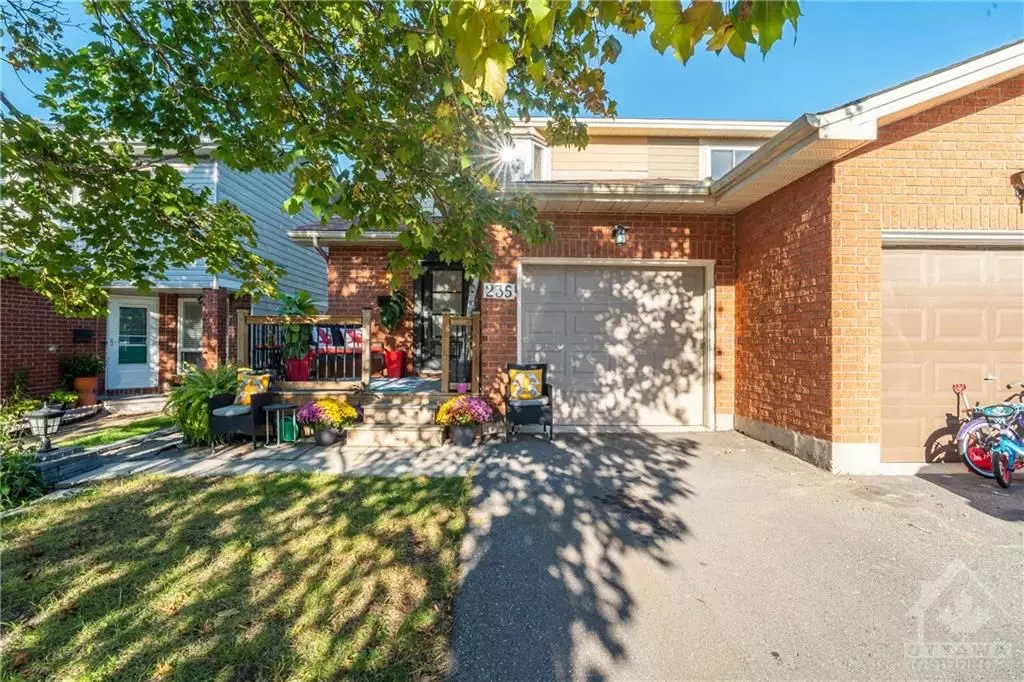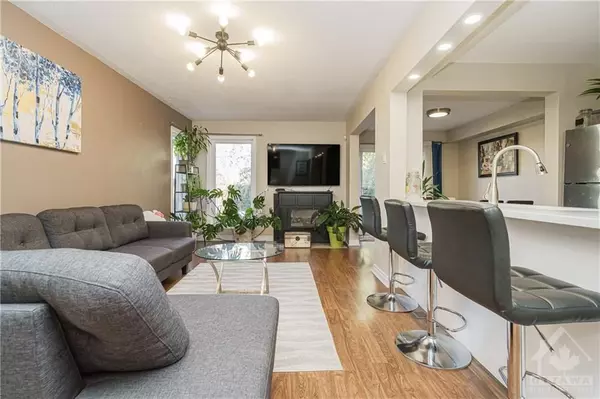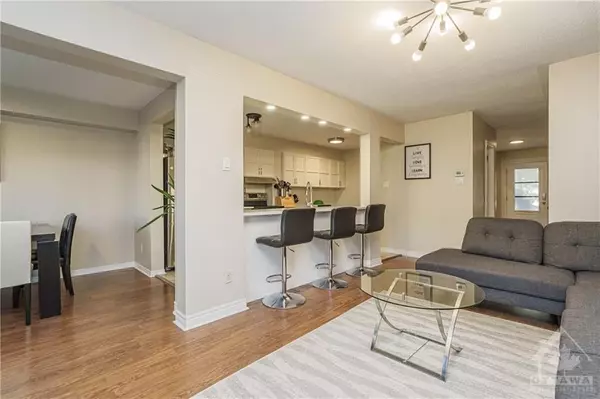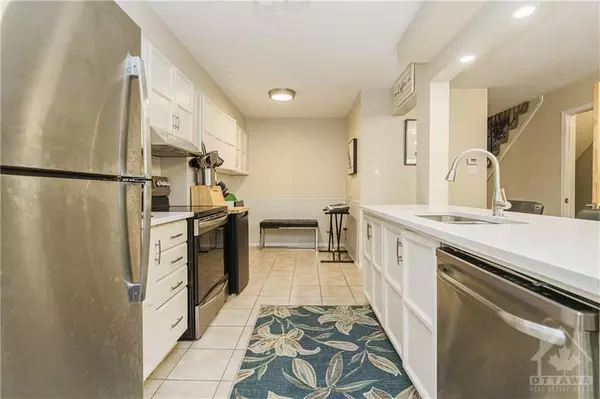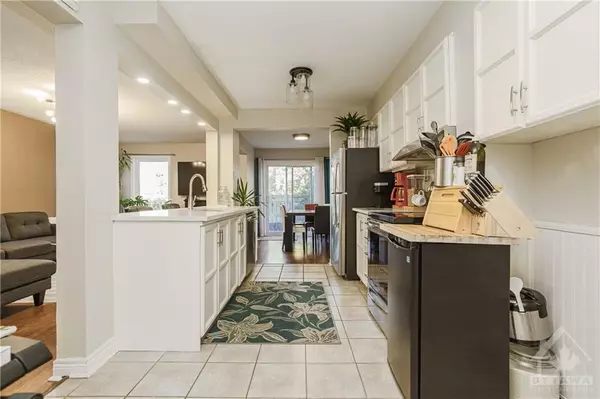$550,000
$570,000
3.5%For more information regarding the value of a property, please contact us for a free consultation.
235 HUNTERSFIELD DR Hunt Club - South Keys And Area, ON K1T 3M5
3 Beds
4 Baths
Key Details
Sold Price $550,000
Property Type Condo
Sub Type Att/Row/Townhouse
Listing Status Sold
Purchase Type For Sale
Subdivision 3806 - Hunt Club Park/Greenboro
MLS Listing ID X10442609
Sold Date 01/06/25
Style 2-Storey
Bedrooms 3
Annual Tax Amount $3,647
Tax Year 2024
Property Sub-Type Att/Row/Townhouse
Property Description
Welcome to this beautifully upgraded 3-bedroom, 4-bathroom townhouse in the heart of Greenboro. Step inside to find rich hardwood floors on the main level, a spacious open-concept layout, and a cozy wood-burning fireplace that sets the tone for comfortable living. The updated kitchen (2022) boasts stainless steel appliances and a layout designed for both style and function. Head downstairs to the fully finished basement, complete with an updated bathroom (2023), offering extra space for relaxing or entertaining. Outside, enjoy the private, fully fenced yard—perfect for unwinding. With its new front door and other thoughtful updates, this home is move-in ready. Located just steps from Greenboro Community Center and parks, and a short 5-minute drive to South Keys Plaza, restaurants, and more, convenience and comfort are at your doorstep. This is more than just a home—it's where your next chapter begins! *The property is currently undergoing fresh painting and new flooring installation.*, Flooring: Hardwood, Flooring: Ceramic, Flooring: Carpet Wall To Wall
Location
Province ON
County Ottawa
Community 3806 - Hunt Club Park/Greenboro
Area Ottawa
Zoning R3J - Residential
Rooms
Family Room No
Basement Full, Finished
Kitchen 1
Interior
Interior Features Unknown
Cooling Central Air
Fireplaces Number 1
Fireplaces Type Wood
Exterior
Parking Features Unknown
Garage Spaces 1.0
Pool None
Roof Type Asphalt Shingle
Lot Frontage 24.93
Lot Depth 105.64
Total Parking Spaces 3
Building
Foundation Concrete
Others
Security Features Unknown
ParcelsYN No
Read Less
Want to know what your home might be worth? Contact us for a FREE valuation!

Our team is ready to help you sell your home for the highest possible price ASAP

GET MORE INFORMATION

