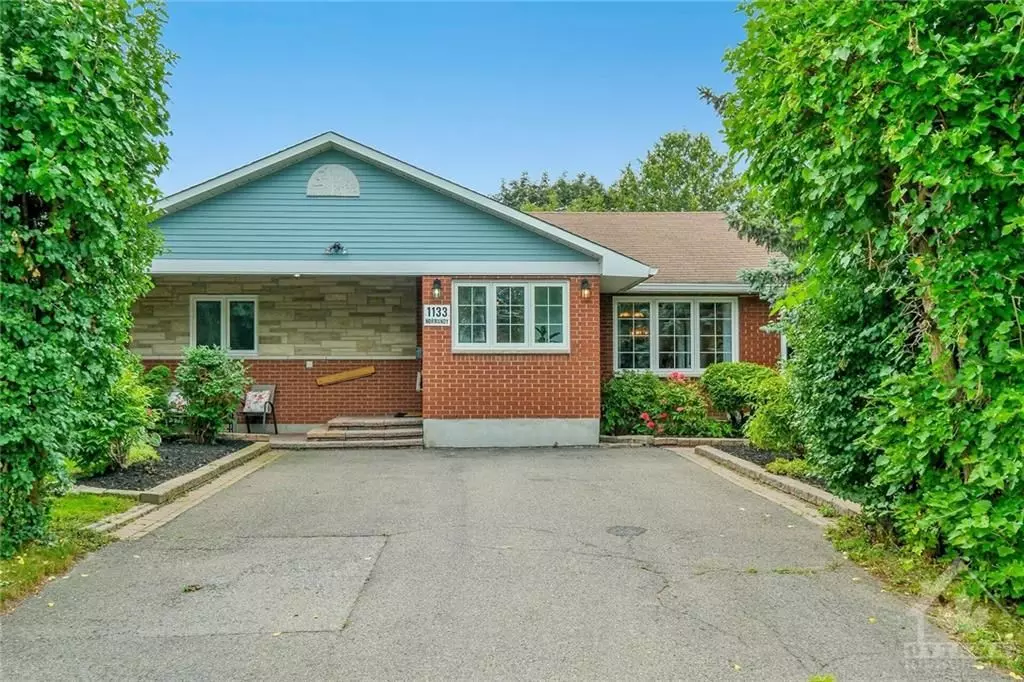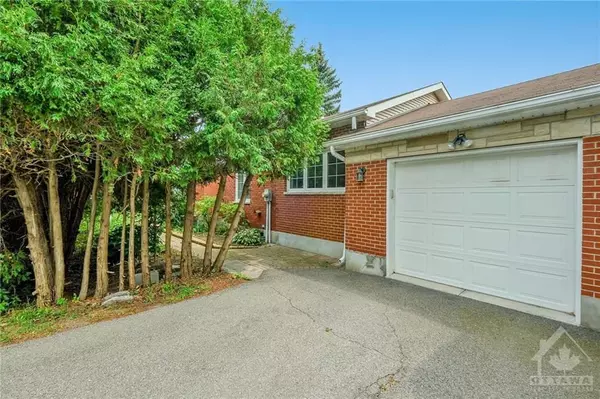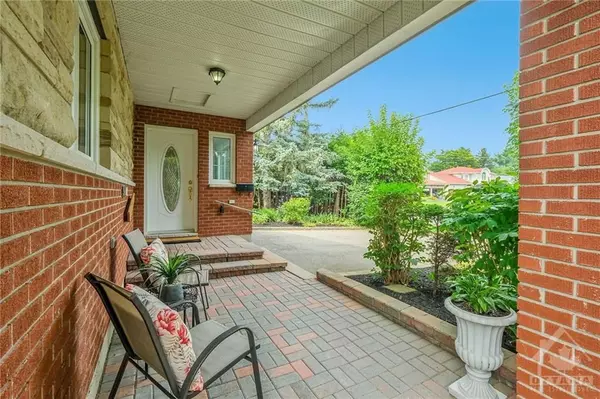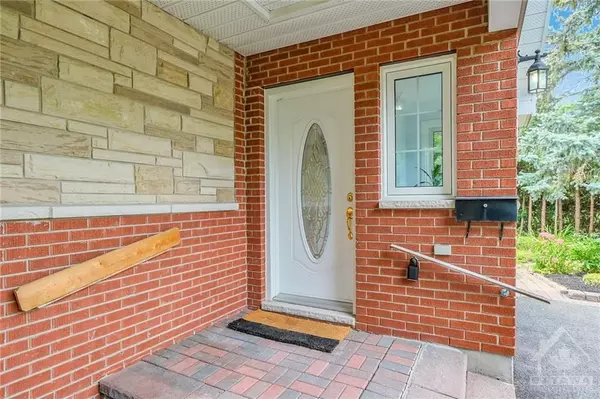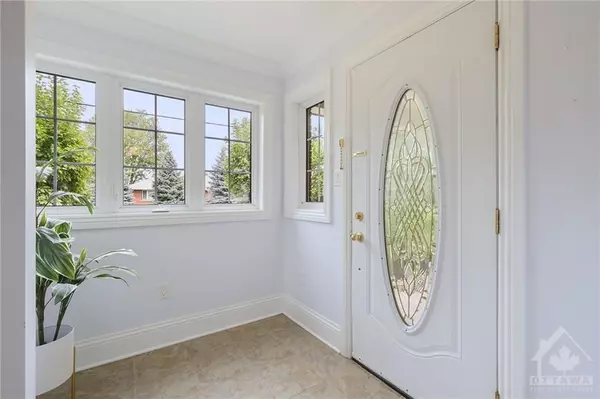$720,000
$749,900
4.0%For more information regarding the value of a property, please contact us for a free consultation.
1133 NORMANDY CRES Cityview - Parkwoods Hills - Rideau Shore, ON K2E 5A5
3 Beds
2 Baths
Key Details
Sold Price $720,000
Property Type Single Family Home
Sub Type Detached
Listing Status Sold
Purchase Type For Sale
Subdivision 7202 - Borden Farm/Stewart Farm/Carleton Heights/Parkwood Hills
MLS Listing ID X9522855
Sold Date 02/03/25
Style Bungalow
Bedrooms 3
Annual Tax Amount $4,736
Tax Year 2023
Property Sub-Type Detached
Property Description
Charming Bungalow in Carleton Heights - Nestled in the sought-after neighborhood of Carleton Heights, this charming 3-bedroom, 2-bathroom bungalow offers a blend of comfort and potential. The bright, welcoming interior features beautiful hardwood floors and ample natural light. Main floor boasts a spacious 5-piece bath, family room, 3rd bedroom off family room currently used as den. Lower level includes a partially finished recreation room, additional 4-piece bathroom, storage/utility, laundry and cold storage. Situated on a large, irregular-sized corner lot, this property provides great potential for expansion and plenty of outdoor space for gardening and entertaining. Don't miss the opportunity to own a home in one of the most desirable areas. Large lot provides opportunity for Development, Severance possible - buyer to verify. Roof & furnace updated 2012, Flooring: Hardwood, Flooring: Ceramic, Flooring: Laminate
Location
Province ON
County Ottawa
Community 7202 - Borden Farm/Stewart Farm/Carleton Heights/Parkwood Hills
Area Ottawa
Zoning Residential
Rooms
Family Room Yes
Basement Full, Partially Finished
Kitchen 1
Interior
Interior Features Unknown
Cooling Central Air
Exterior
Parking Features Unknown
Garage Spaces 1.0
Pool None
Roof Type Asphalt Shingle
Lot Frontage 81.75
Total Parking Spaces 4
Building
Foundation Concrete
Others
Security Features Unknown
Read Less
Want to know what your home might be worth? Contact us for a FREE valuation!

Our team is ready to help you sell your home for the highest possible price ASAP
GET MORE INFORMATION

