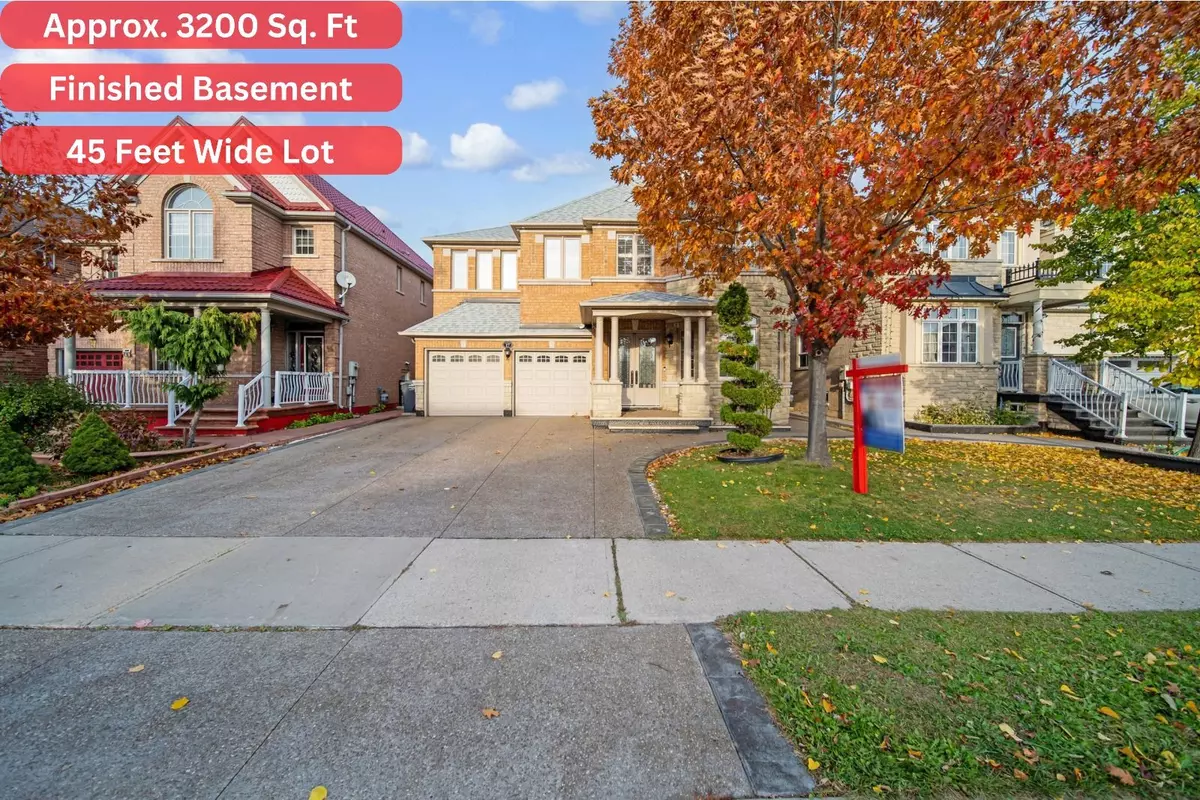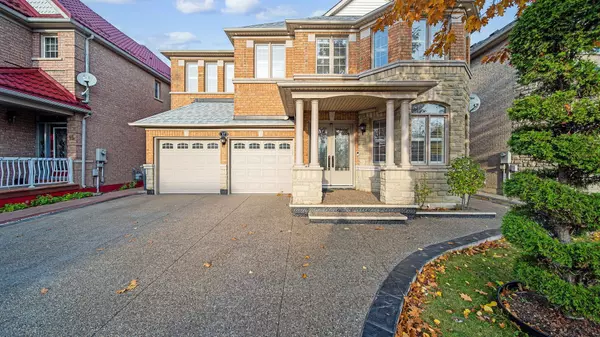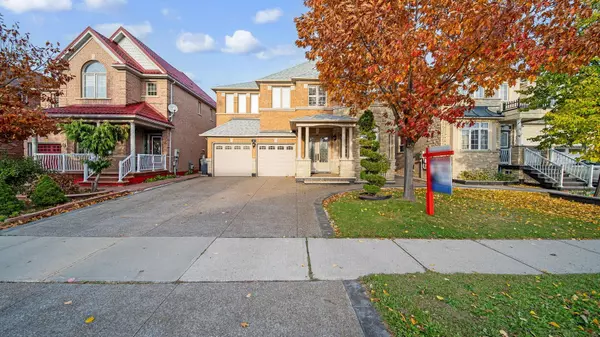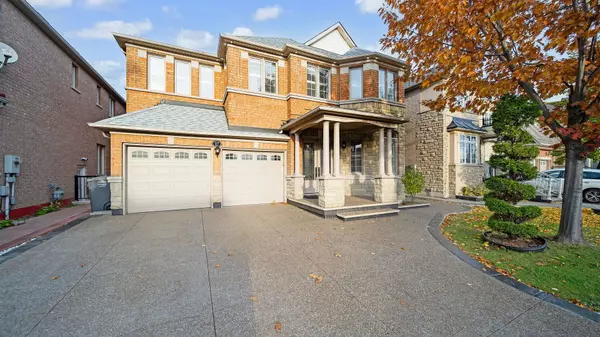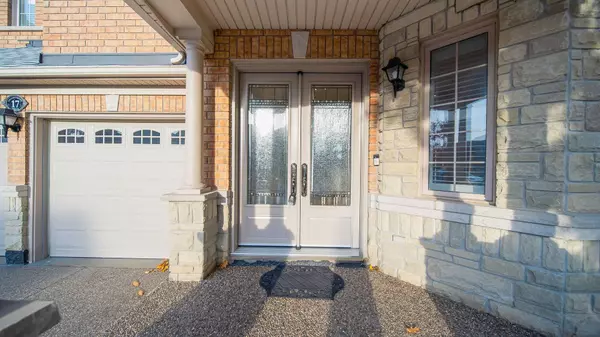$1,430,000
$1,549,900
7.7%For more information regarding the value of a property, please contact us for a free consultation.
17 Valleycreek DR Brampton, ON L6P 2B7
6 Beds
6 Baths
Key Details
Sold Price $1,430,000
Property Type Single Family Home
Sub Type Detached
Listing Status Sold
Purchase Type For Sale
Approx. Sqft 3000-3500
Subdivision Bram East
MLS Listing ID W10432472
Sold Date 12/13/24
Style 2-Storey
Bedrooms 6
Annual Tax Amount $7,212
Tax Year 2023
Property Sub-Type Detached
Property Description
Beautiful & spacious Detached home located in the desirable Castlemore neighborhood of Brampton. This home is situated on a large lot- 45 feet front. 3200 square feet of living space. 4+2 large bedrooms and 4+2 washrooms. Rare To Find Separate Living & Family Rooms with a dining area In Main Floor With 9' High Ceilings & Hardwood Flooring throughout the home. This home offers a den on the main level perfect for a home office or a children's playroom! Upgraded Kitchen featuring granite countertops, stainless steel appliances, a large center island, and ample storage space. Carpet-free home! A fully finished basement with a separate entrance offers a large recreation room, an additional bedroom, and two full bathrooms. A beautiful exposed concrete driveway offers enough space for 4 cars and 2 car garage parking. A well-maintained backyard with Interlocked tiles. Minutes from highway 410 & 427. Walking Distance To Schools and Parks.
Location
Province ON
County Peel
Community Bram East
Area Peel
Rooms
Family Room Yes
Basement Finished, Separate Entrance
Kitchen 2
Separate Den/Office 2
Interior
Interior Features Auto Garage Door Remote
Cooling Central Air
Fireplaces Number 1
Fireplaces Type Natural Gas
Exterior
Parking Features Available
Garage Spaces 6.0
Pool None
Roof Type Asphalt Shingle
Lot Frontage 45.01
Lot Depth 85.3
Total Parking Spaces 6
Building
Foundation Block
Read Less
Want to know what your home might be worth? Contact us for a FREE valuation!

Our team is ready to help you sell your home for the highest possible price ASAP
GET MORE INFORMATION

