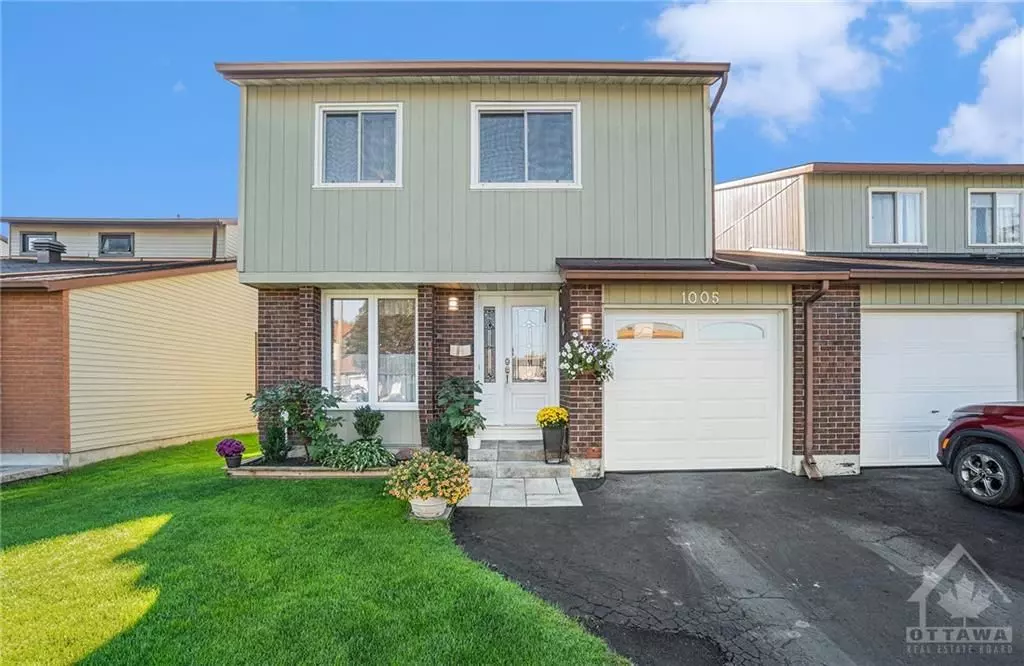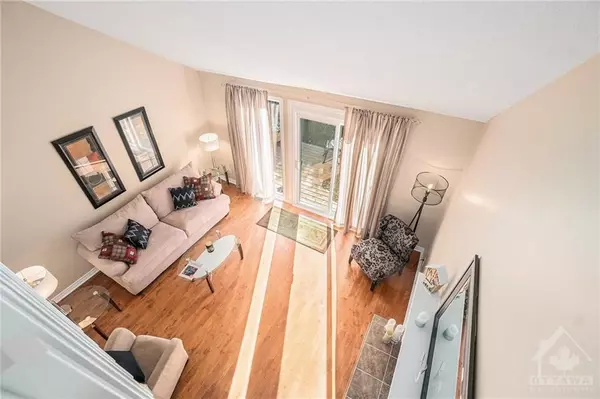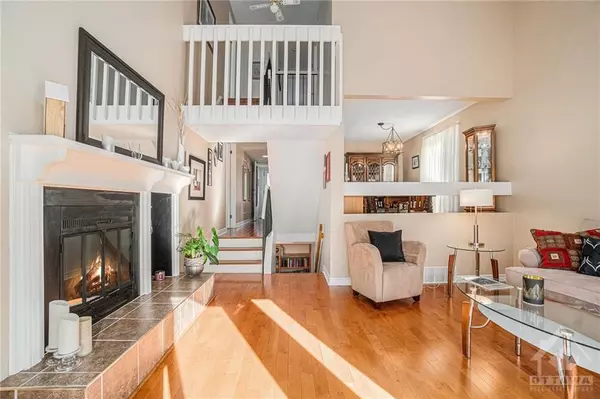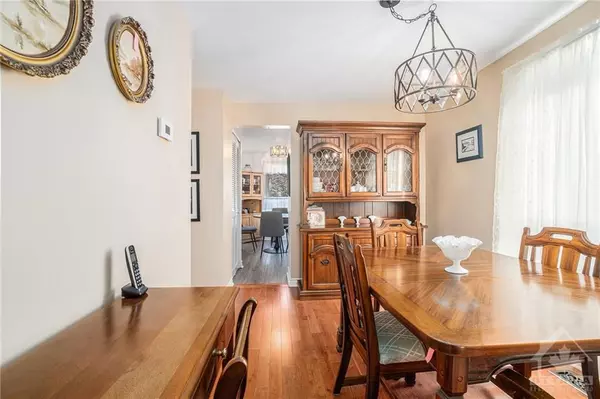$579,900
$579,900
For more information regarding the value of a property, please contact us for a free consultation.
1005 AVIGNON CT Orleans - Convent Glen And Area, ON K1C 2N4
3 Beds
2 Baths
Key Details
Sold Price $579,900
Property Type Multi-Family
Sub Type Semi-Detached
Listing Status Sold
Purchase Type For Sale
Subdivision 2003 - Orleans Wood
MLS Listing ID X9522001
Sold Date 11/26/24
Style 2-Storey
Bedrooms 3
Annual Tax Amount $3,661
Tax Year 2024
Property Sub-Type Semi-Detached
Property Description
Flooring: Tile, LOCATION!!A semi-detached by garage/mudrm only in a PRIME SETTING mature area on quiet end of a street; Steps to NCC trails(walk, bike, X-country ski) along Ottawa River;Great schools, parks, walking distance to Convent Glen centre:Metro, pharmacy, LCBO, Beer Store, future LRT and to Place D'Orleans;Super access to transit & Hwy 174 to downtown Ottawa; NO CAR NEEDED! Quick drive to Costco, Gloucester Centre, Montfort Hosp, CMHC, NRC, CSIS. Perfect for empty nesters, 1st time buyers..!IDEAL to raise your family. Sun-filled south-facing home w/rarely offered layout w/pizzazz & main floor laundry; Dining rm overlooks bright living rm w/cathedral ceiling & cozy wood fireplace; Meticulously maintained by long-time owners; UPDATES: Hwd flrs, kitchen, baths, low-maintenance windows & doors, furnace, c/air, R16 garage door; Manicured lawn, hedged yard, new cedar deck; Master w/walk-in closet & vanity & private access to main bath; Move-in ready!Call today—won't last at this price!24 hrs irre, Flooring: Hardwood, Flooring: Mixed
Location
Province ON
County Ottawa
Community 2003 - Orleans Wood
Area Ottawa
Zoning Residential R3VV[708
Rooms
Basement Full, Finished
Interior
Cooling Central Air
Fireplaces Type Electric, Wood
Exterior
Exterior Feature Deck
Parking Features Inside Entry
Garage Spaces 1.0
Lot Frontage 32.45
Lot Depth 99.05
Total Parking Spaces 3
Building
Foundation Concrete
Read Less
Want to know what your home might be worth? Contact us for a FREE valuation!

Our team is ready to help you sell your home for the highest possible price ASAP
GET MORE INFORMATION





