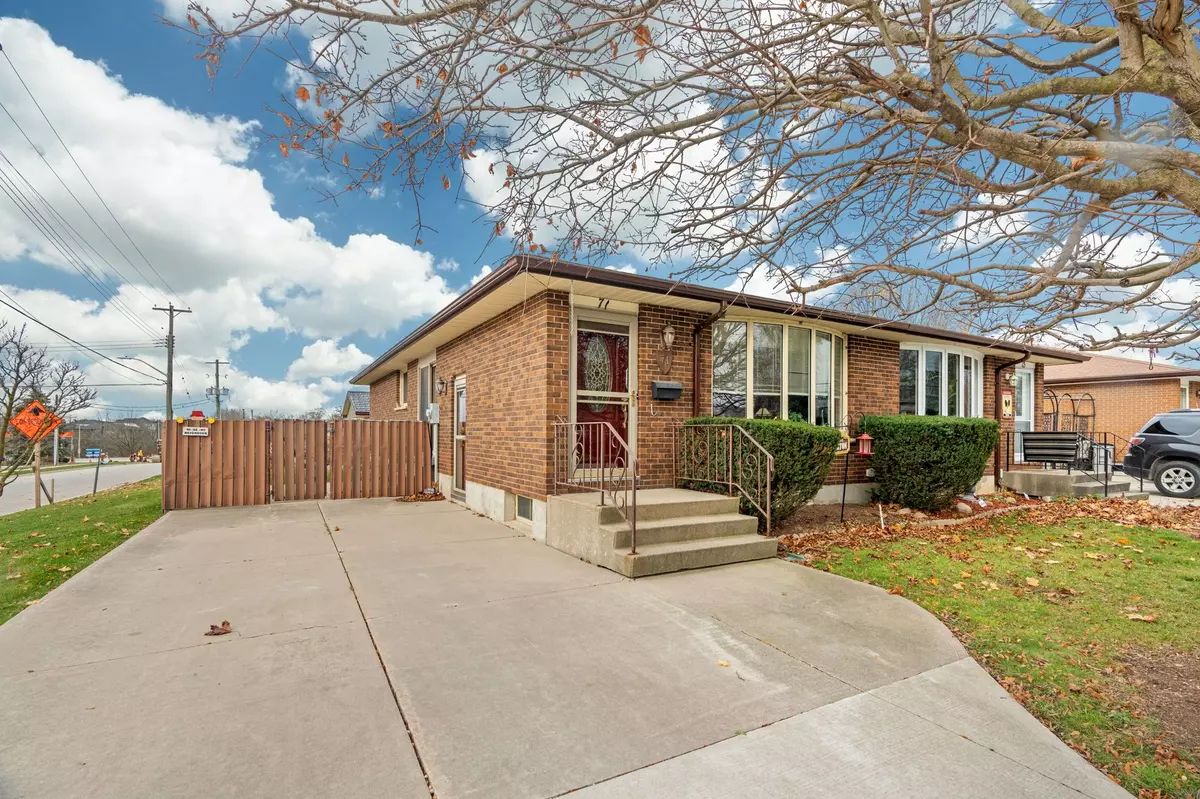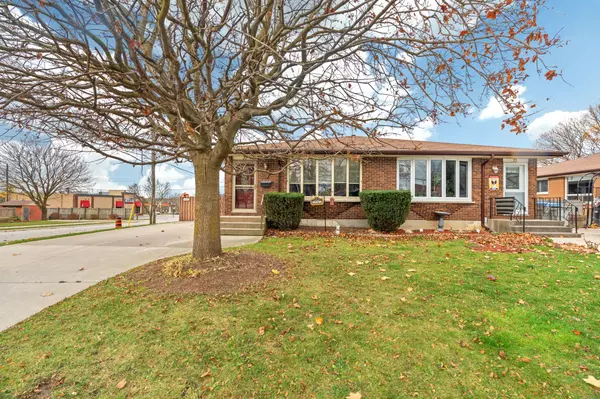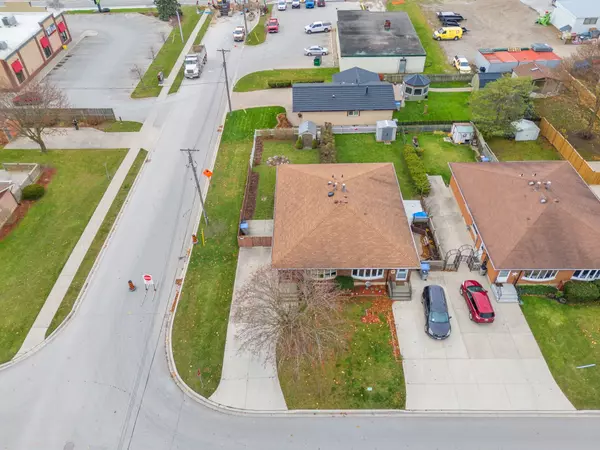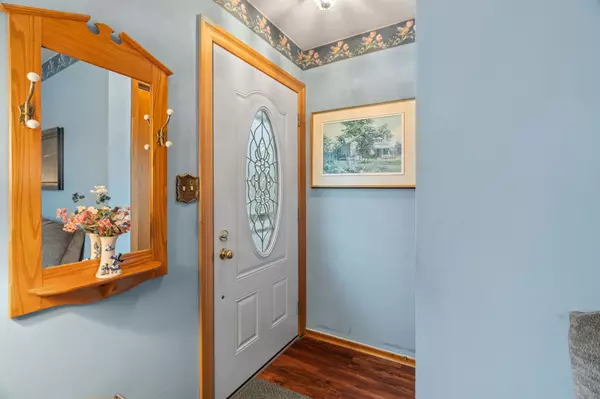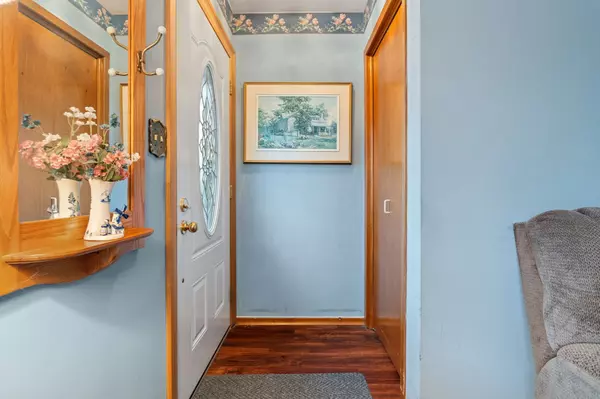$390,000
$399,900
2.5%For more information regarding the value of a property, please contact us for a free consultation.
71 Orchard ST South Huron, ON N0M 1S3
4 Beds
2 Baths
Key Details
Sold Price $390,000
Property Type Multi-Family
Sub Type Semi-Detached
Listing Status Sold
Purchase Type For Sale
Approx. Sqft 700-1100
Subdivision Exeter
MLS Listing ID X10432290
Sold Date 01/24/25
Style Bungalow
Bedrooms 4
Annual Tax Amount $2,728
Tax Year 2024
Property Sub-Type Semi-Detached
Property Description
Looking for an affordable and versatile family home? This well-maintained 3+1 bedroom property offers everything you need to make homeownership a reality. The main level features a newly renovated bathroom and a spacious kitchen with ample cabinetry, seamlessly connecting to a cozy dining area with patio doors leading to a side deck. The side entrance offers potential for a lower-level apartment, adding to its versatility.The lower level provides ample additional living space and includes a 3-piece bathroom, perfect for entertaining or expanding your living arrangements. Efficient gas heating, central air, a water softener, and a reverse osmosis system ensure modern comfort and convenience.Step outside to enjoy a fenced backyard with a large utility shed, ideal for storage or hobbies. Situated in a prime location near restaurants, grocery stores, and retail shops, this home has been lovingly owned and maintained by its original owner since it was built. Dont miss your chance to own this fantastic propertycall today before its gone!
Location
Province ON
County Huron
Community Exeter
Area Huron
Zoning R2
Rooms
Family Room No
Basement Full, Partially Finished
Kitchen 1
Separate Den/Office 1
Interior
Interior Features Water Softener, Water Treatment, Central Vacuum
Cooling Central Air
Exterior
Parking Features Private
Pool None
Roof Type Asphalt Shingle
Lot Frontage 39.08
Lot Depth 121.12
Total Parking Spaces 3
Building
Foundation Poured Concrete
Read Less
Want to know what your home might be worth? Contact us for a FREE valuation!

Our team is ready to help you sell your home for the highest possible price ASAP
GET MORE INFORMATION

