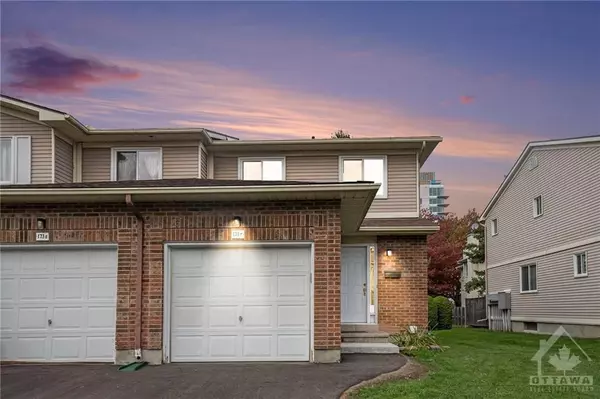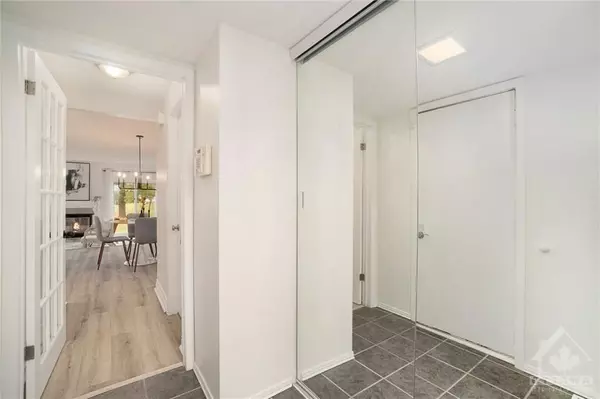$475,000
$475,000
For more information regarding the value of a property, please contact us for a free consultation.
173F VALLEY STREAM DR South Of Baseline To Knoxdale, ON K2H 9C7
3 Beds
3 Baths
Key Details
Sold Price $475,000
Property Type Condo
Sub Type Condo Townhouse
Listing Status Sold
Purchase Type For Sale
Approx. Sqft 1400-1599
Subdivision 7601 - Leslie Park
MLS Listing ID X10442241
Sold Date 01/09/25
Style 2-Storey
Bedrooms 3
HOA Fees $464
Annual Tax Amount $2,918
Tax Year 2024
Property Sub-Type Condo Townhouse
Property Description
Welcome to this condo townhome ideally located in the quiet Leslie Park community steps to transit, Queensway Carleton Hospital and shopping. Freshly updated from top to bottom, this home is ideal for first-time buyers, right-sizers or investors. A 3 bedroom, 1 full plus 2 half bath home with garage and driveway that is sure to please. The modernized kitchen has luxury vinyl plank flooring, white cabinetry, tons of counter prep space and a functional layout. The main level living and dining is open concept with luxury vinyl plank flooring throughout the dining area and living area, cozy wood-burning fireplace and overlooks the private rear yard. A spacious primary bedroom features a walk-in closet, tons of natural light and a convenient ensuite half-bath. Upstairs you will find an additional 2 spacious bedrooms and a shared main bath. To top it off, the lower level is fully finished and is an ideal rec. room or doubles as a work-from-home office space.
Location
Province ON
County Ottawa
Community 7601 - Leslie Park
Area Ottawa
Zoning Res
Rooms
Family Room No
Basement Full, Partially Finished
Kitchen 1
Interior
Interior Features Auto Garage Door Remote
Cooling Central Air
Fireplaces Number 1
Fireplaces Type Wood
Laundry In Basement
Exterior
Parking Features Inside Entry, Tandem
Garage Spaces 1.0
Roof Type Asphalt Shingle
Exposure Unknown
Total Parking Spaces 3
Building
Foundation Concrete
Locker None
Others
Security Features None
Pets Allowed Restricted
Read Less
Want to know what your home might be worth? Contact us for a FREE valuation!

Our team is ready to help you sell your home for the highest possible price ASAP
GET MORE INFORMATION





