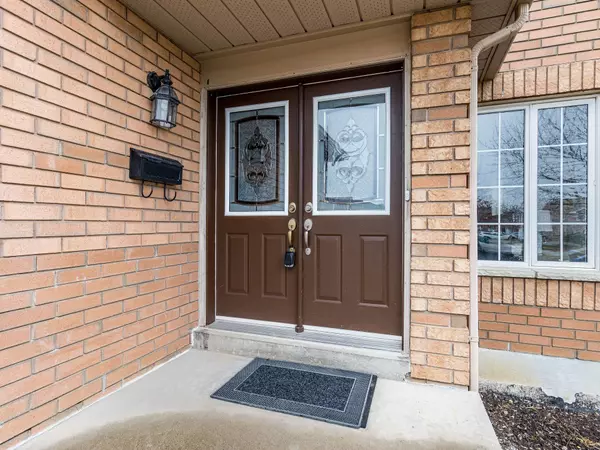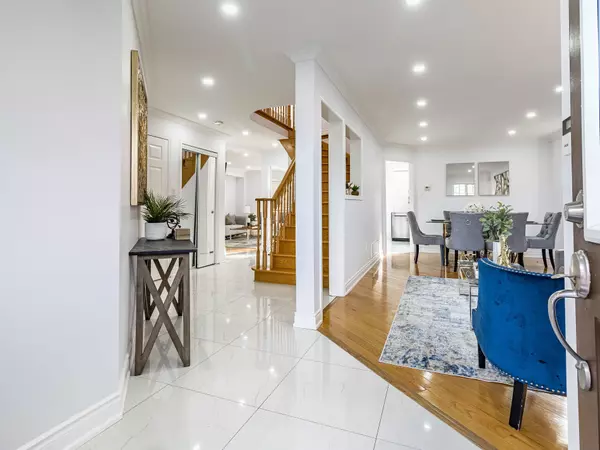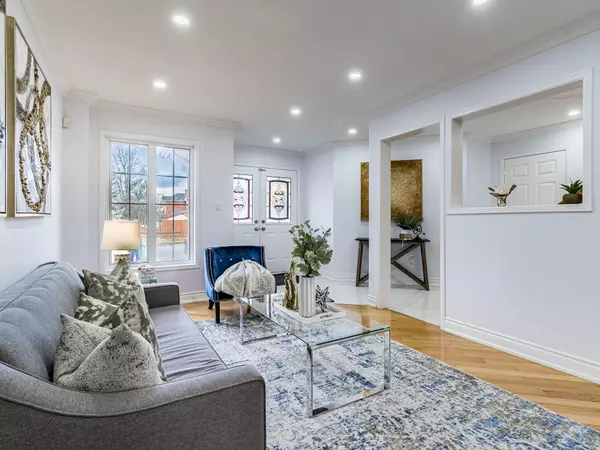$1,174,000
$1,189,900
1.3%For more information regarding the value of a property, please contact us for a free consultation.
98 Cresthaven RD Brampton, ON L7A 1H8
5 Beds
6 Baths
Key Details
Sold Price $1,174,000
Property Type Single Family Home
Sub Type Detached
Listing Status Sold
Purchase Type For Sale
Approx. Sqft 2000-2500
Subdivision Snelgrove
MLS Listing ID W11190103
Sold Date 01/29/25
Style 2-Storey
Bedrooms 5
Annual Tax Amount $5,695
Tax Year 2024
Property Sub-Type Detached
Property Description
Welcome to 98 Cresthaven Rd, Brampton! This spacious and beautifully updated home is situated in one of Brampton's most desirable neighborhoods. It features three bedrooms, each with its own en-suite bathroom, as well as two additional bedrooms in the basement, also accompanied by their own bathrooms.The main floor offers a combined living and dining room, along with a family room that includes a gas fireplace. The upgraded kitchen is equipped with stainless steel appliances and a pantry. There are separate laundry facilities, and the second floor features large bedrooms, each with its own en-suite bathroom.The legal basement includes a family room and two bedrooms, each with its own full bathroom. One of the bedrooms can be used as a guest suite, while the other is part of the basement living space. Additionally, there is a separate entrance from the backyard.
Location
Province ON
County Peel
Community Snelgrove
Area Peel
Zoning Residential
Rooms
Family Room Yes
Basement Apartment, Separate Entrance
Kitchen 2
Separate Den/Office 2
Interior
Interior Features Auto Garage Door Remote, In-Law Suite, Guest Accommodations
Cooling Central Air
Fireplaces Number 1
Exterior
Parking Features Private
Garage Spaces 4.0
Pool None
Roof Type Asphalt Shingle
Lot Frontage 40.07
Lot Depth 98.45
Total Parking Spaces 4
Building
Foundation Concrete
Others
Senior Community Yes
Read Less
Want to know what your home might be worth? Contact us for a FREE valuation!

Our team is ready to help you sell your home for the highest possible price ASAP
GET MORE INFORMATION





