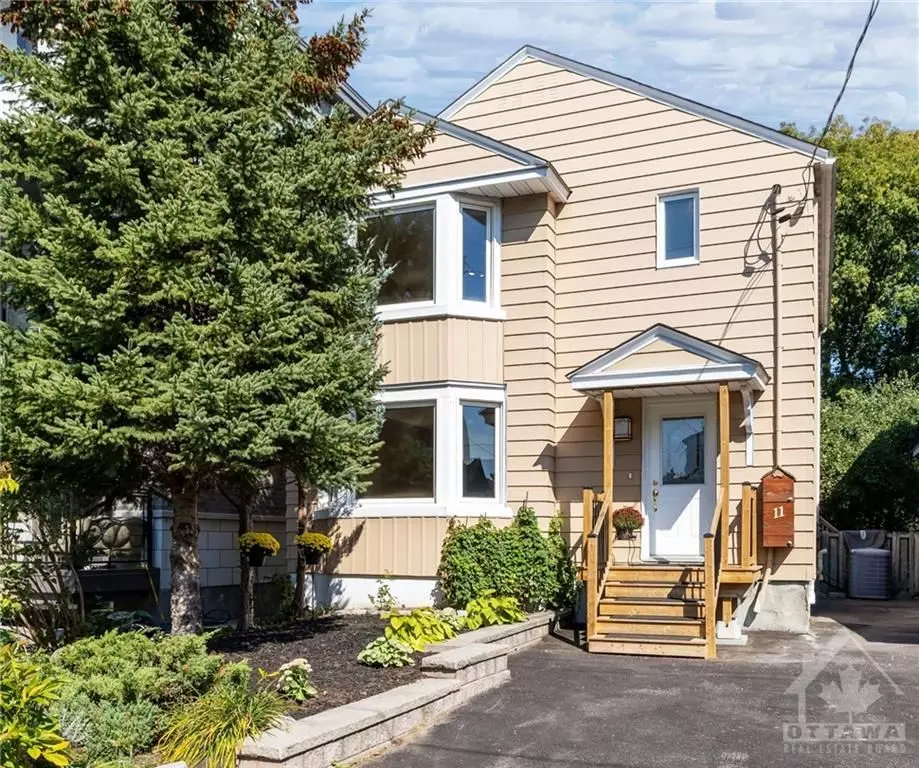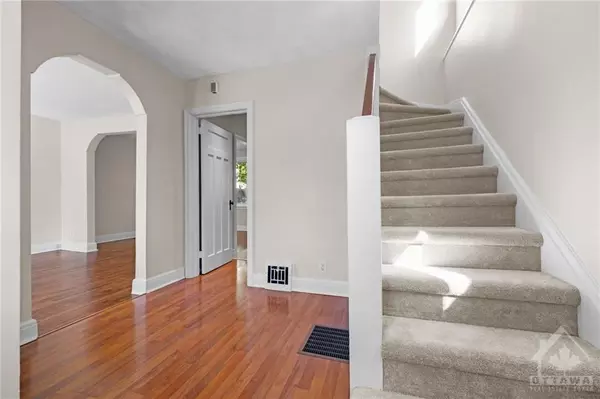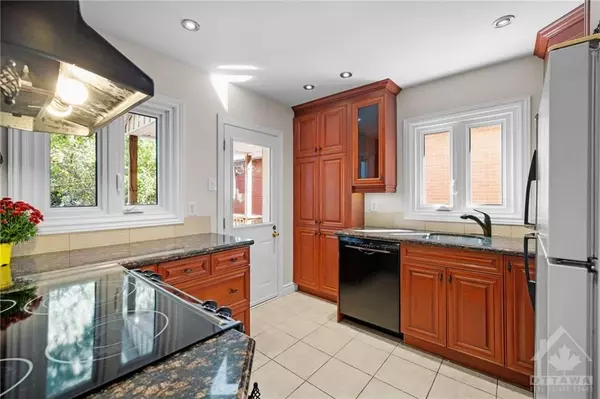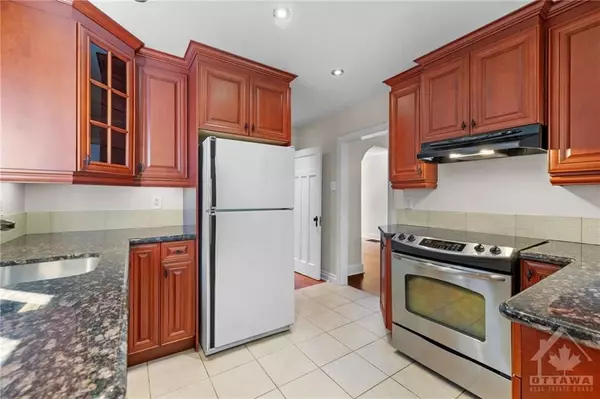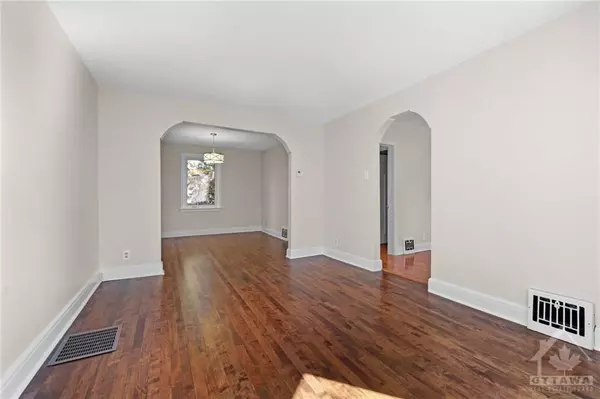$845,000
$865,000
2.3%For more information regarding the value of a property, please contact us for a free consultation.
11 GILCHRIST AVE Tunneys Pasture And Ottawa West, ON K1Y 0M7
3 Beds
2 Baths
Key Details
Sold Price $845,000
Property Type Single Family Home
Sub Type Detached
Listing Status Sold
Purchase Type For Sale
Subdivision 4302 - Ottawa West
MLS Listing ID X9519641
Sold Date 12/30/24
Style 2-Storey
Bedrooms 3
Annual Tax Amount $6,768
Tax Year 2024
Property Sub-Type Detached
Property Description
Coveted Wellington Village is known for its array of shops, restaurants, the arts, and renowned schools. Pride of ownership is evident in this 3 bed/2 bath cozy home which is modernized but retains its 1940s charm. A new porch welcomes you into the spacious foyer. The main floor features beautiful HW floors in the large LR/DR, an updated kitchen, and new carpeting on both staircases. Upstairs you'll find 3 generous sized bedrooms and an updated full bath. One bedroom has a wall of shelving perfect for a student or home office. The bsmt provides add'l living or office space and 1/2 bath. Most of the home is freshly painted. Relax with a morning coffee on your huge deck, perfect for entertaining. The backyard can be a gardener's oasis or children's play area. Proximity to downtown, Gatineau, 417, bike & walking paths, Tunney's Pasture/LRT, GCTC, & Parkdale Mkt make this your ideal location. This home is move-in ready! 24 HR Irrevoc on offers.
Location
Province ON
County Ottawa
Community 4302 - Ottawa West
Area Ottawa
Zoning R3T
Rooms
Family Room No
Basement Full, Partially Finished
Kitchen 1
Interior
Interior Features Water Heater Owned
Cooling Central Air
Exterior
Exterior Feature Deck
Parking Features Private
Pool None
Roof Type Asphalt Shingle
Lot Frontage 33.01
Lot Depth 104.07
Total Parking Spaces 3
Building
Foundation Concrete, Concrete Block
Others
Security Features Unknown
Pets Allowed Unknown
Read Less
Want to know what your home might be worth? Contact us for a FREE valuation!

Our team is ready to help you sell your home for the highest possible price ASAP
GET MORE INFORMATION

