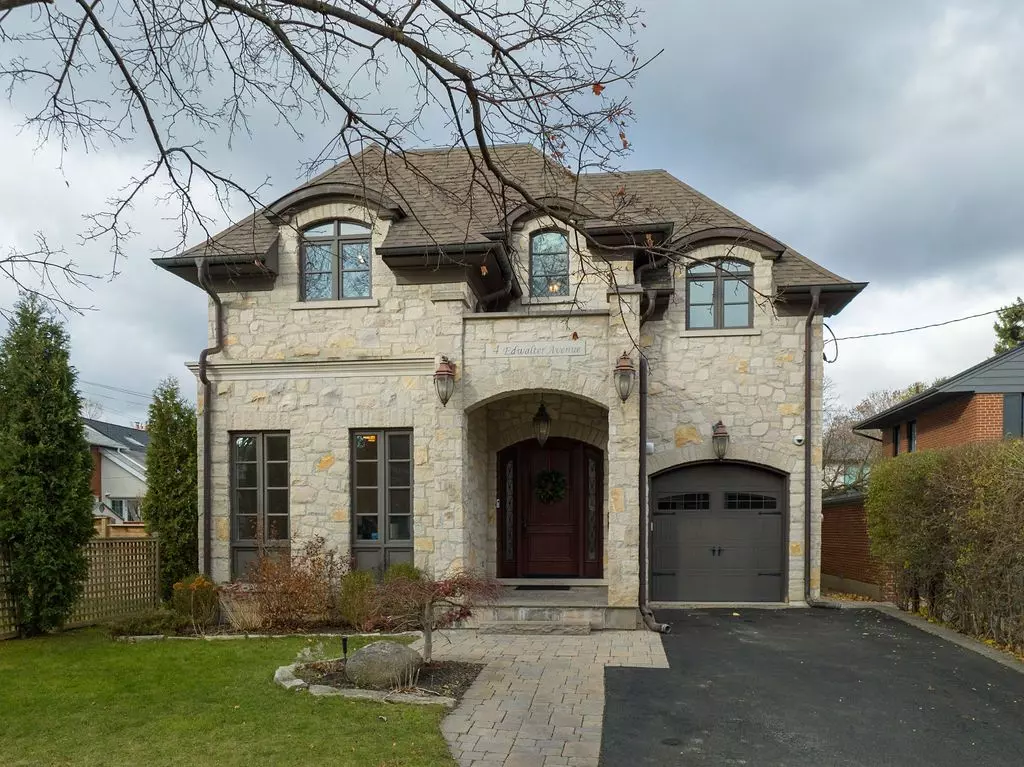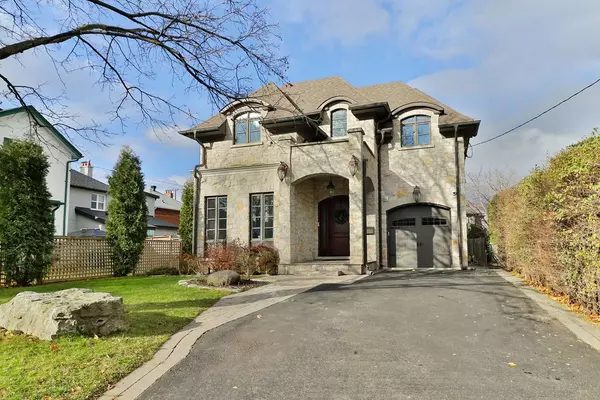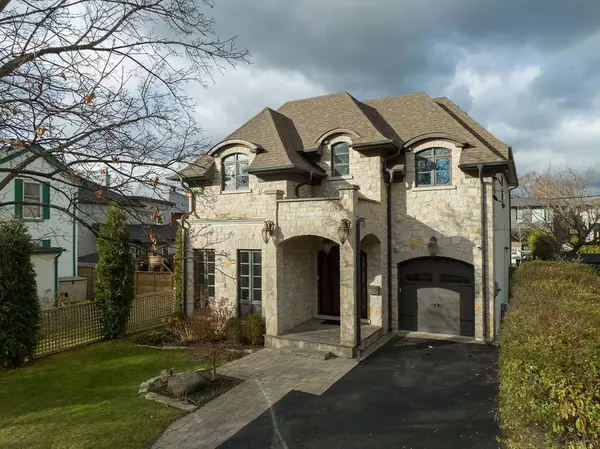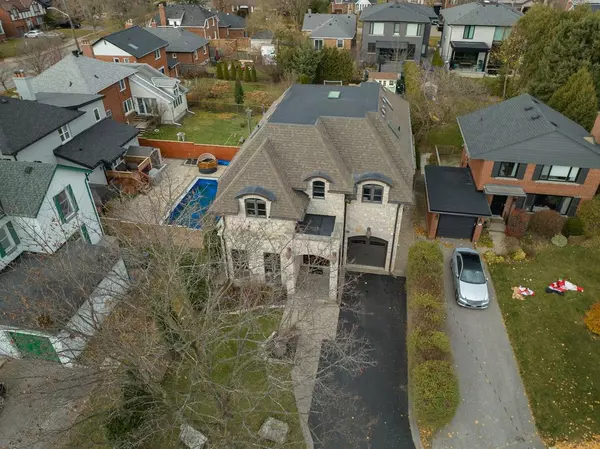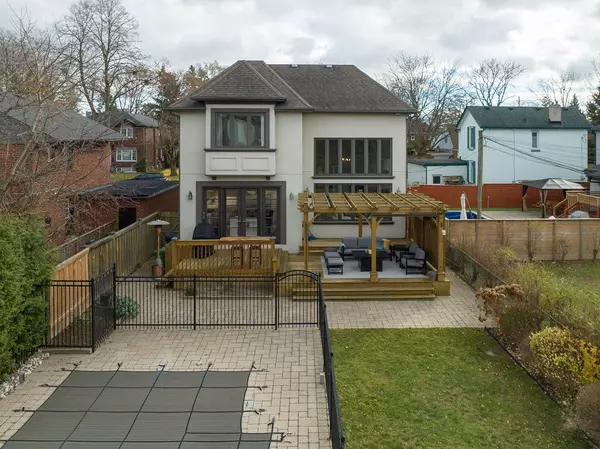$3,260,000
$3,299,000
1.2%For more information regarding the value of a property, please contact us for a free consultation.
4 Edwalter AVE Toronto W07, ON M8Y 1Z3
5 Beds
4 Baths
Key Details
Sold Price $3,260,000
Property Type Single Family Home
Sub Type Detached
Listing Status Sold
Purchase Type For Sale
Approx. Sqft 3000-3500
Subdivision Stonegate-Queensway
MLS Listing ID W11881317
Sold Date 02/06/25
Style 2-Storey
Bedrooms 5
Annual Tax Amount $12,782
Tax Year 2024
Property Sub-Type Detached
Property Description
Welcome to your dream family home that is nestled on an oversized property in Sunnylea, one of Toronto's most sought after communities, surrounded by top-rated schools, parks, skating rinks, tennis courts, shops & fine dining. This bright & spacious 2 Storey custom built home personifies luxurious living w/impressive 20' high ceiling in family room, coffered ceiling in office, cathedral ceiling in Primary rm, 4 skylights & 2 gas fireplaces. This home is filled w/custom high-end finishes such as Indiana limestone facade, exquisite moulding, high Baseboards, finest in granite ,ceramic, hardwoods flrs & workmanship detail. The open concept custom gourmet kitchen w/7 Premium B/I appliances, ample of cabinets & large Island is a perfect place for your family & friends to gather. The lush green Entertainer's dream backyard has a fenced salt water heated pool,4 zone programmable irrigation system, Multi-Tiered Decking, Pergola & shed. Don't miss the opportunity to make this Idyllic peaceful family home your own!
Location
Province ON
County Toronto
Community Stonegate-Queensway
Area Toronto
Rooms
Family Room Yes
Basement Finished
Kitchen 1
Separate Den/Office 1
Interior
Interior Features Other
Cooling Central Air
Exterior
Parking Features Private
Garage Spaces 1.0
Pool Inground
Roof Type Shingles
Lot Frontage 43.0
Lot Depth 165.0
Total Parking Spaces 3
Building
Foundation Concrete
Read Less
Want to know what your home might be worth? Contact us for a FREE valuation!

Our team is ready to help you sell your home for the highest possible price ASAP
GET MORE INFORMATION

