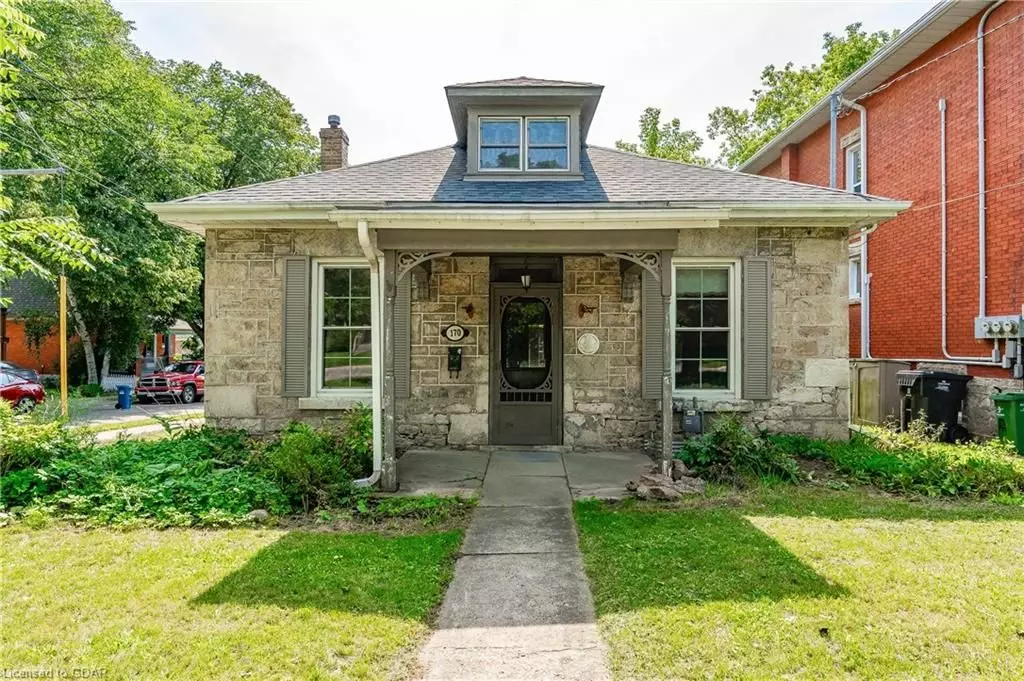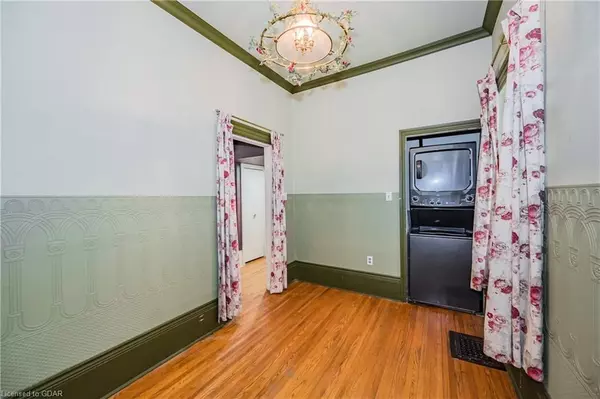$645,500
$649,900
0.7%For more information regarding the value of a property, please contact us for a free consultation.
170 WATERLOO AVE Guelph, ON N1H 3J3
3 Beds
1 Bath
1,312 SqFt
Key Details
Sold Price $645,500
Property Type Single Family Home
Sub Type Detached
Listing Status Sold
Purchase Type For Sale
Square Footage 1,312 sqft
Price per Sqft $491
Subdivision Central West
MLS Listing ID X10875977
Sold Date 02/12/25
Style Bungalow
Bedrooms 3
Annual Tax Amount $4,209
Tax Year 2024
Property Sub-Type Detached
Property Description
Welcome home to this charming 1885 built stone cottage bungaloft filled with character and rich in history and within walking distance to downtown. This home features marvelous high ceilings and deep window sills that add to the grandeur of this incredible home, making all the rooms feel regal and luxurious. This home also boasts high baseboards and hardwood flooring. All these unique features, and more that tell the tale of the history in this incredible Guelph home. The main floor boasts two bedrooms, both of which are done up in imported French wallpaper and chandeliers, a formal living room, dining room, and family room which can double as a home office. The top floor features a large, bright loft upstairs bedroom or additional living space. The bathroom was recently refinished and features a beautiful exposed stone wall and a walk-in shower. The finished living space doesn't end there as this home also features a beautiful bright sunroom with two full walls of windows for year-round enjoyment! The kitchen features high ceilings, recessed pot lighting, as well as a formal dining room directly off the kitchen. From the living room you have french doors that lead you to your private, wrought iron fenced-in patio with built-in bench seating, a lush vined pergola and attached garden shed. This home is rich in local history and charm and is one you have got to see!
Location
Province ON
County Wellington
Community Central West
Area Wellington
Zoning R1B
Rooms
Family Room Yes
Basement Full, Unfinished
Kitchen 1
Interior
Interior Features None
Cooling Central Air
Exterior
Exterior Feature Deck
Parking Features Private, Other
Pool None
Roof Type Asphalt Shingle
Lot Frontage 33.5
Lot Depth 89.1
Exposure South
Total Parking Spaces 2
Building
Foundation Stone
New Construction false
Others
Senior Community No
Security Features Smoke Detector
Read Less
Want to know what your home might be worth? Contact us for a FREE valuation!

Our team is ready to help you sell your home for the highest possible price ASAP
GET MORE INFORMATION





