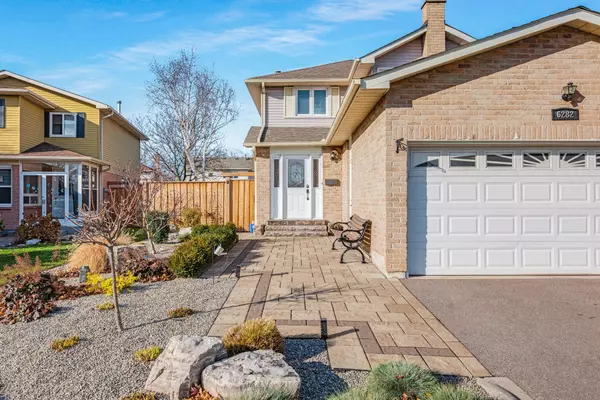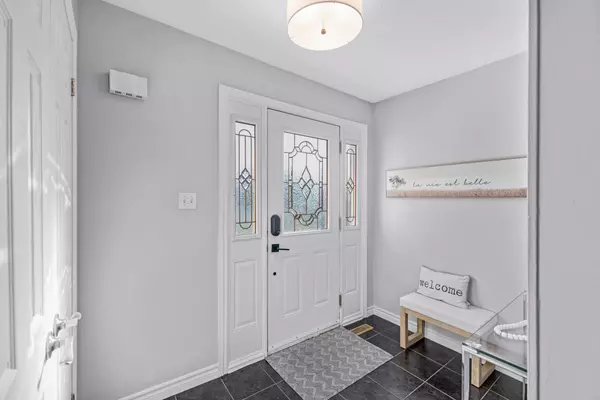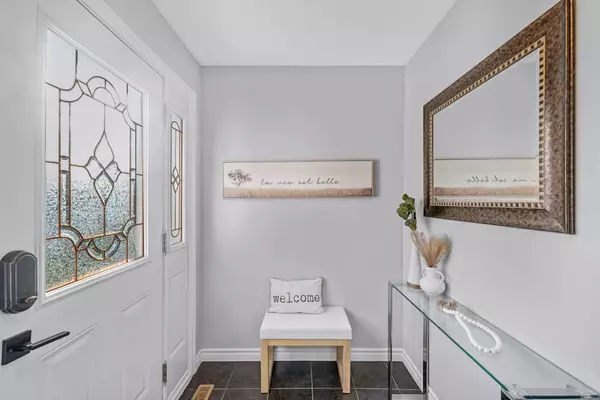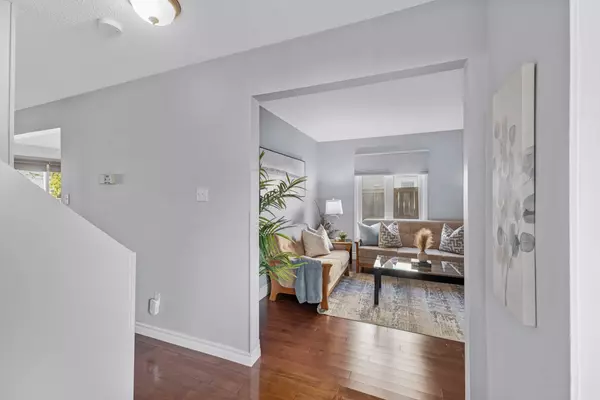$1,177,000
$999,900
17.7%For more information regarding the value of a property, please contact us for a free consultation.
6282 Lavery CT Mississauga, ON L5N 3G2
3 Beds
3 Baths
Key Details
Sold Price $1,177,000
Property Type Single Family Home
Sub Type Detached
Listing Status Sold
Purchase Type For Sale
Approx. Sqft 1500-2000
Subdivision Meadowvale
MLS Listing ID W11436327
Sold Date 02/14/25
Style 2-Storey
Bedrooms 3
Annual Tax Amount $5,348
Tax Year 2024
Property Sub-Type Detached
Property Description
Welcome to this immaculately maintained, 3 Bedroom, 3 Bath home nestled on a quiet court in charming Meadowvale. This home has been thoughtfully updated, featuring gleaming hardwood floors throughout the whole home. Some of the main floor features are, a cozy family room with wood burning fireplace, renovated eat in kitchen with centre island and open concept living and dining rooms with convenient walk out to the backyard with an oversized deck. 3 great size bedrooms on the 2nd floor including a large primary with walk in closet and a 2 pc esuite AND 4 pc semi ensuite washroom. The finished basement is perfect for family movie nights and has enough room for a home gym and office space. Located on a safe and family friendly court steps to schools, right next to a park and surrounded by miles of walking trails and minutes to 407/403/401, grocery stores, restaurants and every amenity you could ask for! This incredibly well maintained home is move in ready and will offer true pride of ownership.
Location
Province ON
County Peel
Community Meadowvale
Area Peel
Rooms
Family Room Yes
Basement Finished
Kitchen 1
Interior
Interior Features Auto Garage Door Remote, Carpet Free
Cooling Central Air
Fireplaces Number 1
Fireplaces Type Wood
Exterior
Parking Features Private Double
Garage Spaces 2.0
Pool None
Roof Type Asphalt Shingle
Lot Frontage 48.42
Lot Depth 119.98
Total Parking Spaces 6
Building
Lot Description Irregular Lot
Foundation Poured Concrete
Others
Senior Community Yes
Read Less
Want to know what your home might be worth? Contact us for a FREE valuation!

Our team is ready to help you sell your home for the highest possible price ASAP
GET MORE INFORMATION





