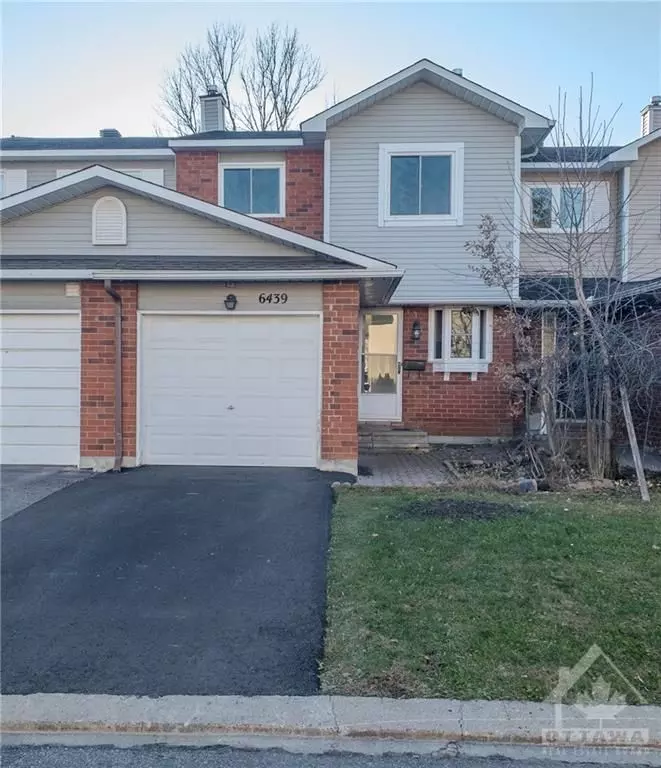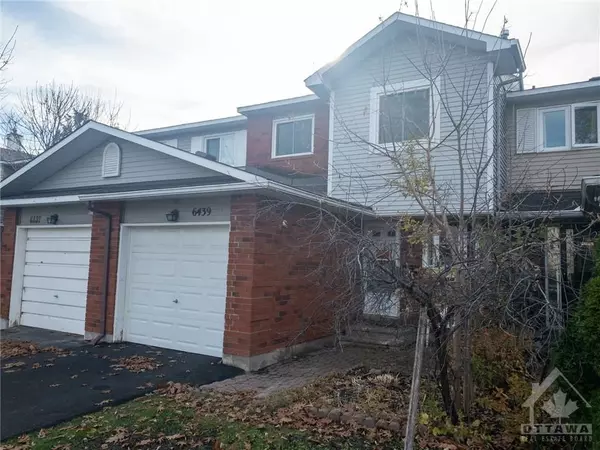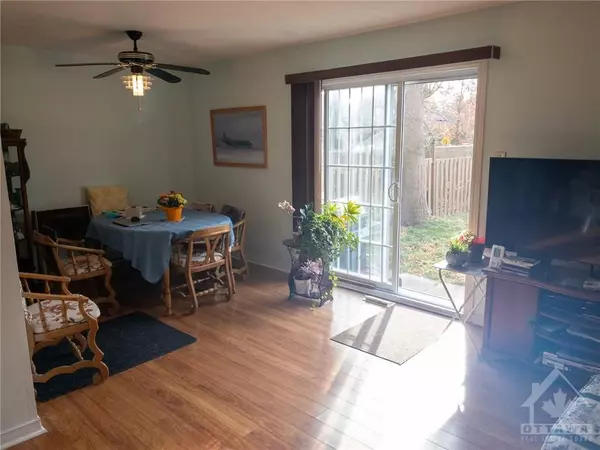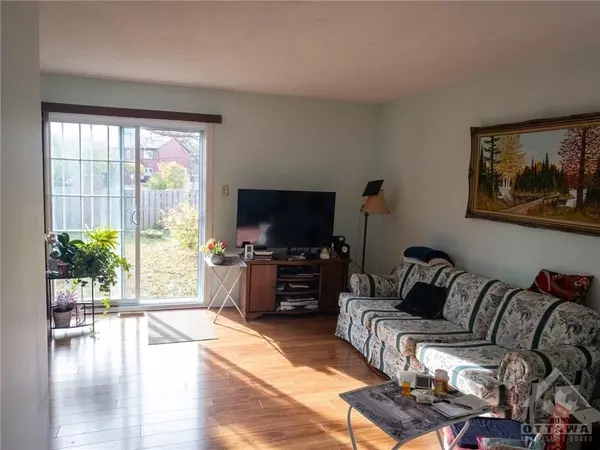$370,000
$419,900
11.9%For more information regarding the value of a property, please contact us for a free consultation.
6439 TIMOTHY CT Orleans - Convent Glen And Area, ON K1C 3E5
3 Beds
3 Baths
Key Details
Sold Price $370,000
Property Type Condo
Sub Type Condo Townhouse
Listing Status Sold
Purchase Type For Sale
Approx. Sqft 1200-1399
Subdivision 2005 - Convent Glen North
MLS Listing ID X10418843
Sold Date 12/06/24
Style 2-Storey
Bedrooms 3
HOA Fees $210
Annual Tax Amount $2,906
Tax Year 2024
Property Sub-Type Condo Townhouse
Property Description
Wonderful affordable living in this well located Condo townhome- low condo fees. A large L-shaped living & dngrm, are perfect for entertaining. A well maintained and spacious eat-in kitchen will be appreciated by everyone. Don't miss the upgraded patio door to a friendly backyard with all the afternoon sun. There is a remodelled 2-pce bathroom conveniently located near the front door. Front windows upgraded ('16), 2 back windows ('06) & rest after that-roof shingles ('06). Bright & open stairway to the bedrooms upstairs. Largest bedroom at the rear of the home also has a 2-pce ensuite bthrm. There is a pretty 4-pce bathroom, and the other 2 bedrooms at the front. Laminate floors. Basement has a big Recrm-separate laundry, furnace & cold storage rooms; Ready for any changes to want to make, no unfortunate walls to remove. A great location within walking distance to a shopping centre, and schools, transportation, plus the River nearby too. Easy access to the LRT! Don't miss it!, Flooring: Laminate
Location
Province ON
County Ottawa
Community 2005 - Convent Glen North
Area Ottawa
Zoning R3Y[708]
Rooms
Family Room No
Basement Full, Unfinished
Kitchen 1
Interior
Interior Features Unknown
Cooling Central Air
Laundry Ensuite
Exterior
Parking Features Unknown
Garage Spaces 1.0
Amenities Available Visitor Parking
Roof Type Unknown
Exposure Unknown
Total Parking Spaces 2
Building
Foundation Concrete
Locker None
Others
Security Features Unknown
Pets Allowed Restricted
Read Less
Want to know what your home might be worth? Contact us for a FREE valuation!

Our team is ready to help you sell your home for the highest possible price ASAP
GET MORE INFORMATION





