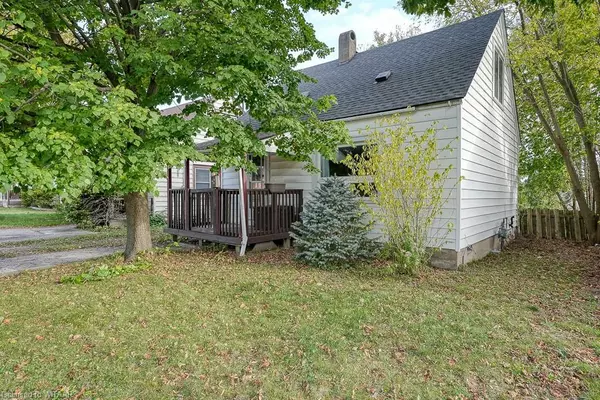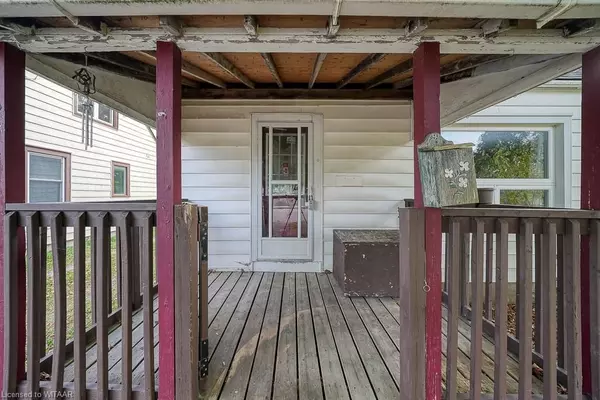$349,900
$349,900
For more information regarding the value of a property, please contact us for a free consultation.
244 EVELYN AVE Ingersoll, ON N5C 2B1
3 Beds
1 Bath
937 SqFt
Key Details
Sold Price $349,900
Property Type Single Family Home
Sub Type Detached
Listing Status Sold
Purchase Type For Sale
Square Footage 937 sqft
Price per Sqft $373
MLS Listing ID X10744679
Sold Date 11/14/24
Style 1 1/2 Storey
Bedrooms 3
Annual Tax Amount $1,818
Tax Year 2024
Property Sub-Type Detached
Property Description
Welcome to an incredible opportunity Ideal for first time buyers, investors or downsizers! This charming 1 ½ story home offers an affordable path to homeownership or a fantastic investment opportunity for those looking to build equity. Nestled on a generous 40x108 foot lot, the property provides ample space for outdoor activities and future landscaping dreams. This home features three comfortable bedrooms, including a primary bedroom conveniently located on the main floor for easy accessibility. Upstairs, you'll find two additional bedrooms, perfect for family members or guest accommodations. The 4-piece bathroom is a delightful highlight, featuring a jetted tub for those much-needed relaxation moments. Recent updates have elevated this home's potential, including updated plumbing with modern PEX piping in 2013 and a new roof installed in 2023, ensuring peace of mind and longevity.
While this charming property awaits your personal touch and vision, it stands as a perfect fixer-upper, offering an opportunity to customize each space and add value while creating your dream home. Don't miss your chance to explore the possibilities and invest in a promising future. Whether you're a first-time homebuyer or an experienced renovator, this property is brimming with potential.
Location
Province ON
County Oxford
Area Oxford
Zoning R2
Rooms
Basement Unfinished, Crawl Space
Kitchen 1
Interior
Interior Features Other
Cooling None
Laundry Electric Dryer Hookup, Gas Dryer Hookup
Exterior
Exterior Feature Porch
Parking Features Private, Mutual
Pool None
Roof Type Shingles
Lot Frontage 40.1
Lot Depth 108.76
Exposure East
Total Parking Spaces 2
Building
Building Age 51-99
Foundation Concrete
New Construction false
Others
Senior Community No
Read Less
Want to know what your home might be worth? Contact us for a FREE valuation!

Our team is ready to help you sell your home for the highest possible price ASAP

GET MORE INFORMATION





