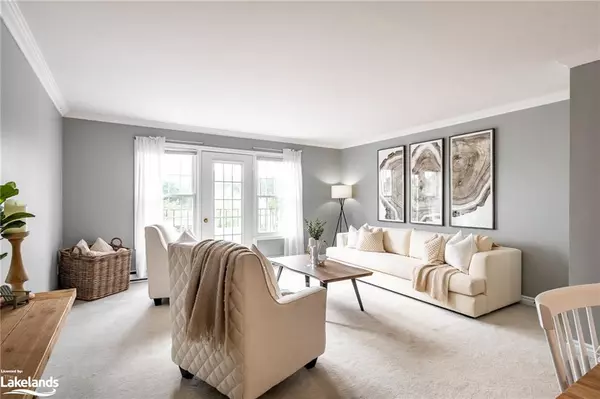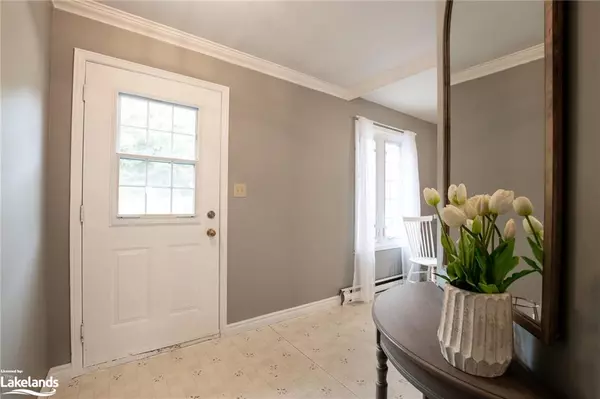$375,000
$449,900
16.6%For more information regarding the value of a property, please contact us for a free consultation.
44 King William Street #6 Huntsville, ON P1H 1G3
2 Beds
2 Baths
1,352 SqFt
Key Details
Sold Price $375,000
Property Type Townhouse
Sub Type Row/Townhouse
Listing Status Sold
Purchase Type For Sale
Square Footage 1,352 sqft
Price per Sqft $277
MLS Listing ID 40619805
Sold Date 12/04/24
Style Two Story
Bedrooms 2
Full Baths 1
Half Baths 1
HOA Fees $566/mo
HOA Y/N Yes
Abv Grd Liv Area 1,352
Originating Board The Lakelands
Year Built 1988
Annual Tax Amount $2,855
Property Sub-Type Row/Townhouse
Property Description
Nestled in the heart of town, this lovely two-storey townhouse-style condo exudes charm and modern convenience. The main floor welcomes you with a bright and spacious living/dining room, perfect for relaxing or entertaining guests. The eat-in kitchen beckons with the promise of delightful meals, offering ample space for culinary adventures. A ready-to-customize laundry room enhances the home's practicality, allowing for effortless daily living. Ascend to the upper floor, where two generously sized bedrooms await, providing serene retreats at the end of the day. The well-appointed four-piece bathroom adds to the home's practicality. Enjoy the modern comforts of fibre optic internet, municipal water, and sewer services, ensuring seamless connectivity and reliable utilities. This condo embodies the epitome of convenient living, with the added benefits of a low-maintenance lifestyle that allows you to focus on what truly matters. The walkability factor is unparalleled, as you're just a leisurely stroll away from a variety of local amenities. Whether it's a quick trip to the grocery store or other amenities, everything you need is within easy reach. Embrace the vibrant urban lifestyle while enjoying the tranquility of your own private sanctuary. This townhouse-style condo offers the perfect blend of comfort, convenience, and community, making everyday living effortlessly delightful.
Location
Province ON
County Muskoka
Area Huntsville
Zoning CBD
Direction King Williams St to #44 to Unit #6 at back of building
Rooms
Basement None
Kitchen 1
Interior
Interior Features High Speed Internet
Heating Baseboard, Electric
Cooling None
Fireplace No
Appliance Water Heater Owned, Dishwasher, Hot Water Tank Owned, Range Hood, Refrigerator, Stove
Laundry Laundry Room, Main Level, Washer Hookup
Exterior
Exterior Feature Year Round Living
Utilities Available Cable Connected, Cell Service, Electricity Connected, Fibre Optics, Phone Connected
Roof Type Asphalt Shing
Garage No
Building
Lot Description Urban, City Lot, Near Golf Course, Hospital, Place of Worship, Playground Nearby, Shopping Nearby
Faces King Williams St to #44 to Unit #6 at back of building
Sewer Sewer (Municipal)
Water Municipal, Municipal-Metered
Architectural Style Two Story
Structure Type Wood Siding
New Construction No
Schools
Elementary Schools Spruce Glen Public School
High Schools Huntsville High School
Others
Senior Community false
Tax ID 488120011
Ownership Condominium
Read Less
Want to know what your home might be worth? Contact us for a FREE valuation!

Our team is ready to help you sell your home for the highest possible price ASAP
GET MORE INFORMATION





