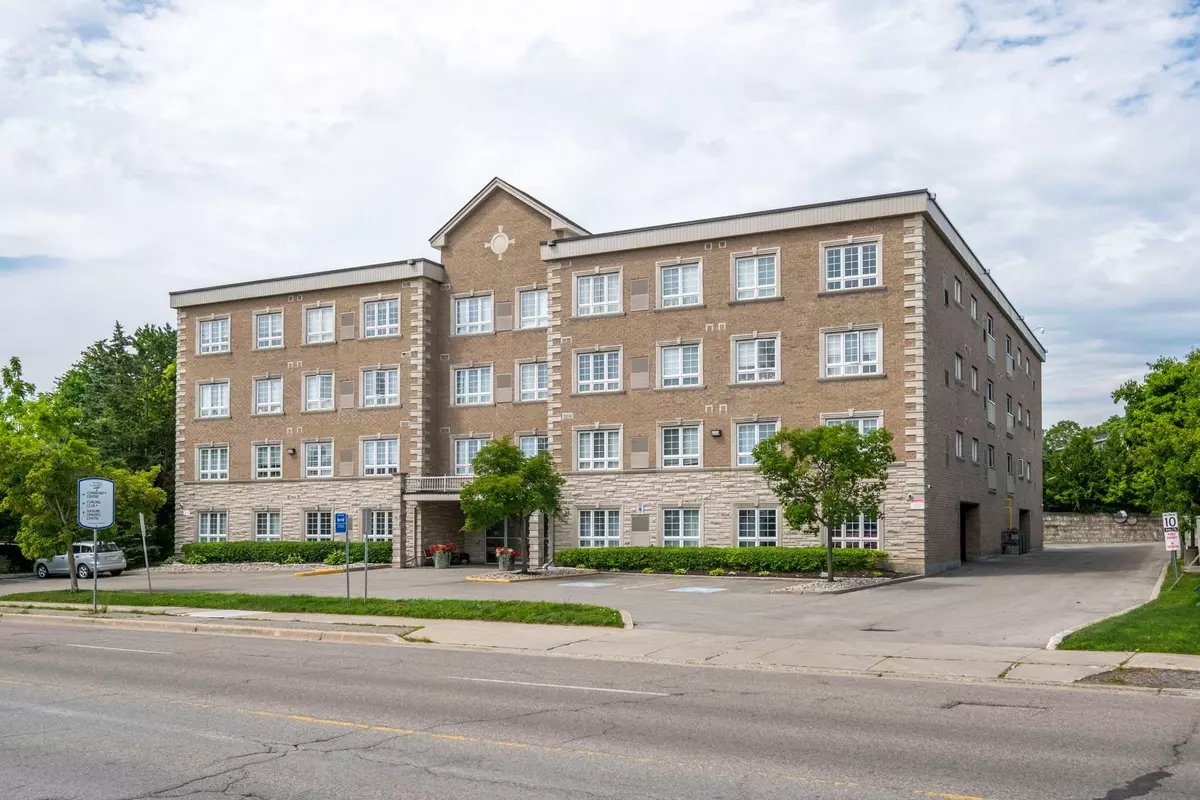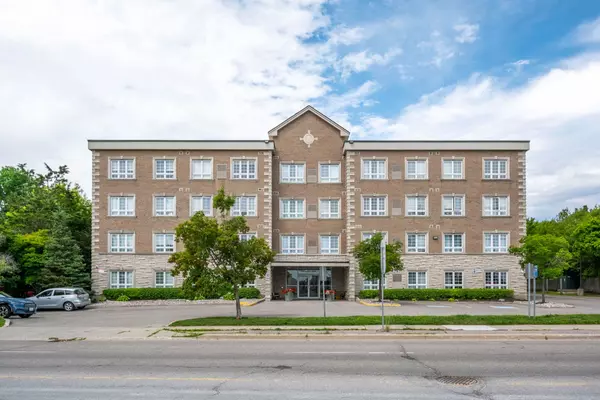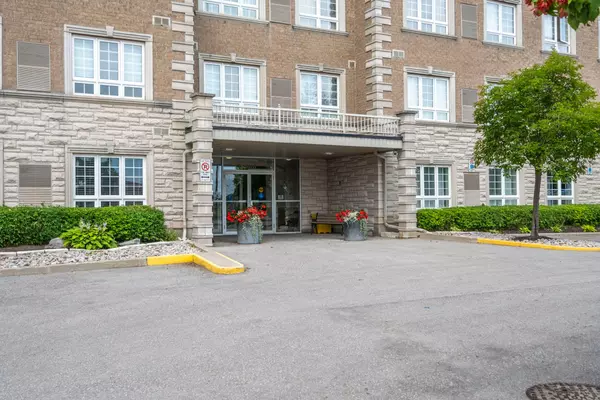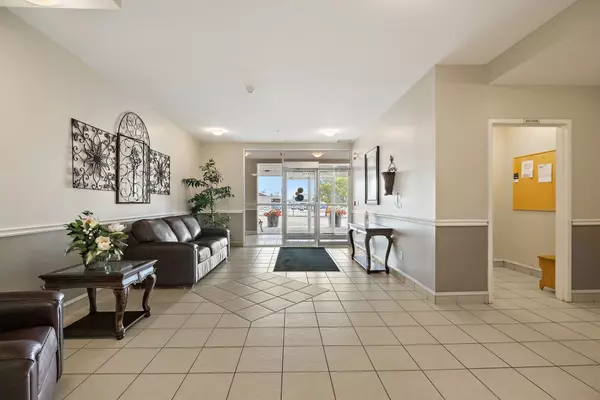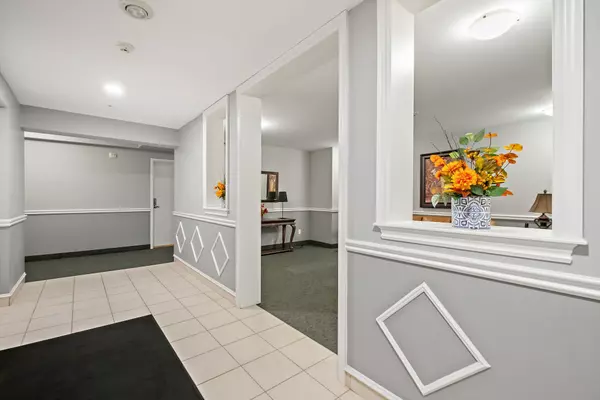$490,000
$499,900
2.0%For more information regarding the value of a property, please contact us for a free consultation.
112 Simcoe RD #303 Bradford West Gwillimbury, ON L3Z 1Y2
2 Beds
1 Bath
Key Details
Sold Price $490,000
Property Type Condo
Sub Type Condo Apartment
Listing Status Sold
Purchase Type For Sale
Approx. Sqft 900-999
Subdivision Bradford
MLS Listing ID N9509902
Sold Date 02/12/25
Style Apartment
Bedrooms 2
HOA Fees $702
Annual Tax Amount $2,798
Tax Year 2024
Property Sub-Type Condo Apartment
Property Description
Welcome to your new home! This lovely 2-bedroom, 1-bathroom condo in Bradford offers modern living in a beautifully maintained building. Boasting the largest floor plan in the building, this unit features an open concept design with seamless flow between the living, dining, and kitchen areas. The space is enhanced by upgraded laminate flooring, creating a sleek and contemporary feel throughout. Enjoy the convenience of ensuite laundry and the charm of a Juliette balcony, perfect for soaking in the serene south-facing views of the surrounding trees. This condo comes with two parking spots, one covered and one surface, adding to the convenience of urban living. Residents of this well-maintained building have access to a fitness room and elevators, ensuring comfort and ease. Don't miss out on the opportunity to own this spacious and stylish condo in a prime Bradford location.
Location
Province ON
County Simcoe
Community Bradford
Area Simcoe
Zoning Condo Res
Rooms
Family Room No
Basement None
Kitchen 1
Interior
Interior Features Storage
Cooling Central Air
Laundry Ensuite
Exterior
Parking Features Surface
Garage Spaces 1.0
Amenities Available Party Room/Meeting Room, Visitor Parking, Exercise Room
Exposure East
Total Parking Spaces 2
Building
Locker Ensuite
Others
Security Features Security System
Pets Allowed Restricted
Read Less
Want to know what your home might be worth? Contact us for a FREE valuation!

Our team is ready to help you sell your home for the highest possible price ASAP
GET MORE INFORMATION

