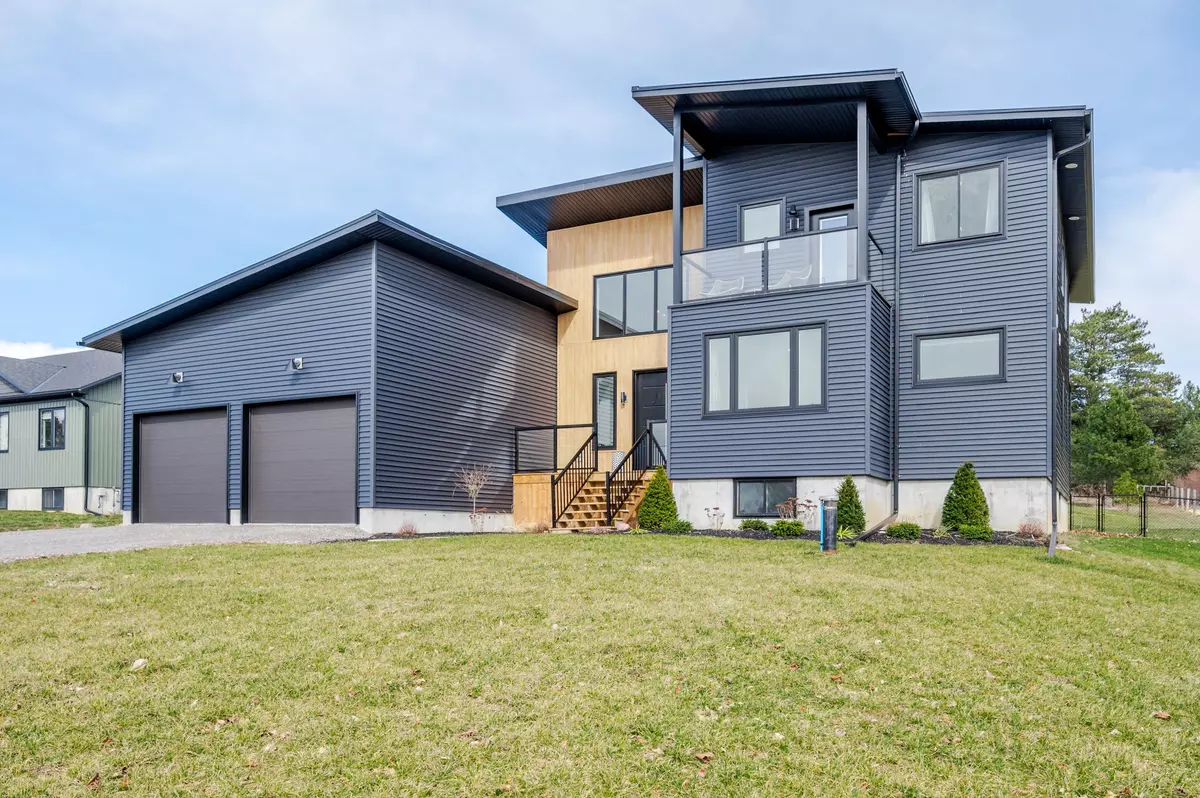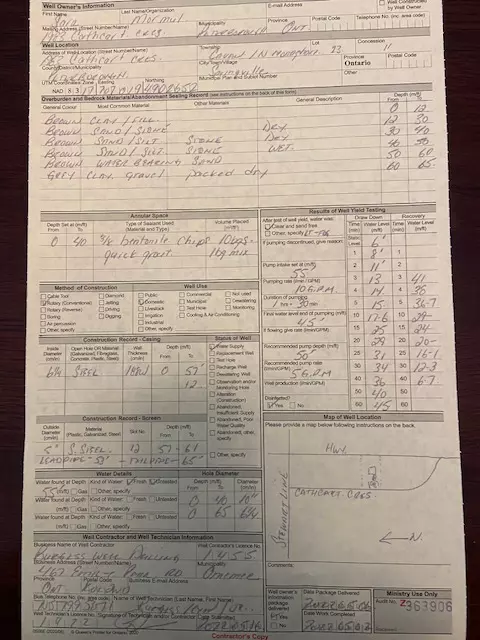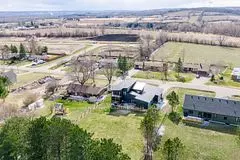$1,200,000
$999,000
20.1%For more information regarding the value of a property, please contact us for a free consultation.
1983 Cathcart CRES Cavan Monaghan, ON L0A 1C0
4 Beds
4 Baths
0.5 Acres Lot
Key Details
Sold Price $1,200,000
Property Type Single Family Home
Sub Type Detached
Listing Status Sold
Purchase Type For Sale
Approx. Sqft 2500-3000
Subdivision Rural Cavan Monaghan
MLS Listing ID X9309599
Sold Date 12/05/24
Style 2-Storey
Bedrooms 4
Annual Tax Amount $7,565
Tax Year 2023
Lot Size 0.500 Acres
Property Sub-Type Detached
Property Description
Step into a world of luxury and refinement at Cathcart Crescent, where every detail in this custom-built residence has been meticulously curated to elevate your living experience. The open concept layout is ideal for entertaining guests or enjoying intimate family gatherings with a walkout to the private deck. A chef's dream, the custom kitchen is a masterpiece with a walk-in pantry and floor-to-ceiling cupboards, creating a seamless blend of style and functionality. The primary bedroom is an indulgent sanctuary featuring a lavish walk-through closet, and a spa like five-piece ensuite for ultimate relaxation as well as a private screen in deck. Two large bedrooms upstairs have their own ensuite and covered balcony. The 4th bedroom is perfect for guests or an at home office. The unfinished basement has rough-in plumbing, and is a blank canvas awaiting your personal touch. Conveniently located near Highway 115, 9 minutes to Costco, 14 minutes to PRHC, and 30 minutes to Durham.
Location
Province ON
County Peterborough
Community Rural Cavan Monaghan
Area Peterborough
Rooms
Family Room Yes
Basement Full, Unfinished
Kitchen 1
Interior
Interior Features Other
Cooling Central Air
Exterior
Parking Features Private Double
Garage Spaces 2.0
Pool None
Roof Type Other
Lot Frontage 100.32
Lot Depth 259.79
Total Parking Spaces 10
Building
Foundation Other
Others
Security Features None
Read Less
Want to know what your home might be worth? Contact us for a FREE valuation!

Our team is ready to help you sell your home for the highest possible price ASAP
GET MORE INFORMATION





