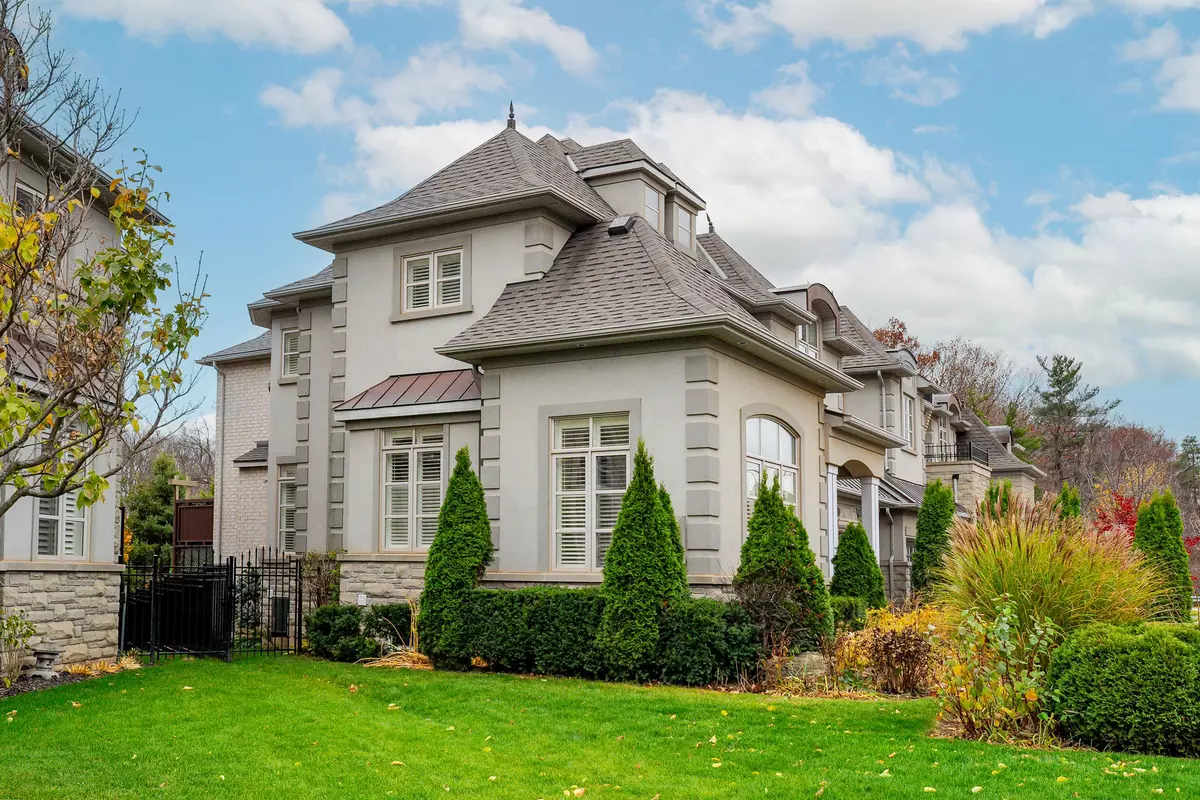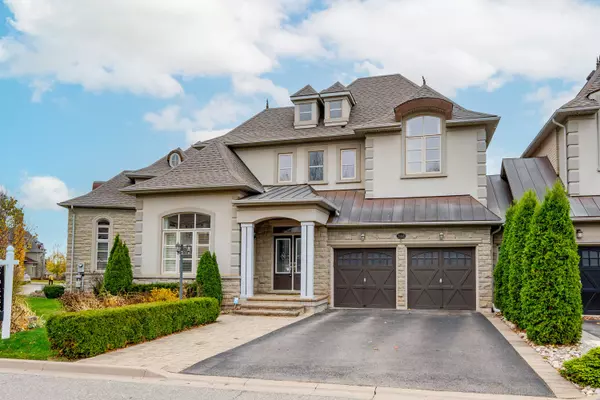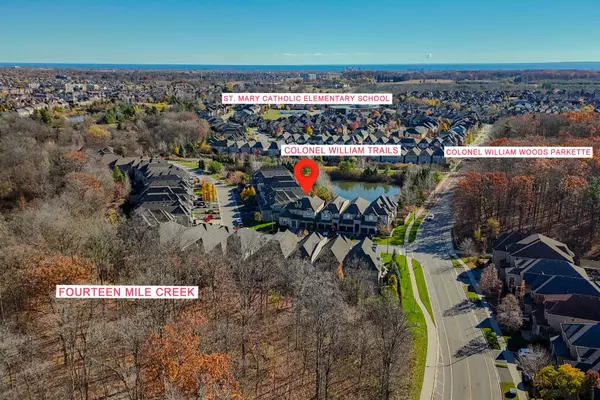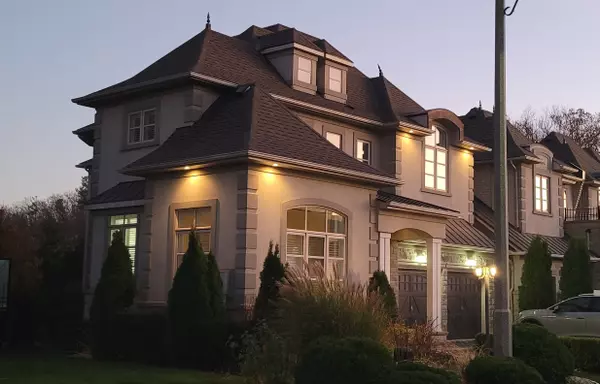$1,688,000
$1,799,000
6.2%For more information regarding the value of a property, please contact us for a free consultation.
3168 Watercliffe CT Oakville, ON L6M 0K7
4 Beds
5 Baths
Key Details
Sold Price $1,688,000
Property Type Condo
Sub Type Att/Row/Townhouse
Listing Status Sold
Purchase Type For Sale
Approx. Sqft 2500-3000
Subdivision Palermo West
MLS Listing ID W10416984
Sold Date 12/16/24
Style 2-Storey
Bedrooms 4
Annual Tax Amount $8,093
Tax Year 2024
Property Sub-Type Att/Row/Townhouse
Property Description
Executive End Unit Freehold town 2-car garage w/POND view! Fernbrook homes French inspired Chateaus located on a prime Bronte Creek Luxury area.This unique corner lot with Gorgeous curb appeal w/ double driveway (no sidewalks) provide an attractive exterior appearance as a detached house, W/professional landscape. Grand covered porch presents a double door entry.Offering approximately 4000 sq. ft. of thoughtfully designed living space. 9-foot main floor & basement. crown moulding ceilings, California shutters & stairs with iron pickets. Main floor offers a dedicated office space for home looking over the front yard. The great room is full of nurture light with huge windows W/O to the balcony overlooking a beautiful backyard and a breathtaking view for the pond & woodlands! creating a seamless indoor-outdoor flow. The open concept Spacious family room with w/ fireplace, Hardwood floors & pot lights thru-out and stunning kitchen with upgraded cabinetry, island, stone counters,stainless steel appliances. Upper floor primary bedroom has a great view of the pond & forest, features 5-piece ensuite bathroom with a soaker tub & separate glass shower.Two additional bedrooms w/ 4-pc semi-ensuite. Enjoy convenient upper-level laundry. The newly finished basement offers additional living space with a new full kitchen and two washrooms perfect for guest accommodation or family enjoyment
Location
Province ON
County Halton
Community Palermo West
Area Halton
Rooms
Family Room Yes
Basement Finished
Kitchen 2
Separate Den/Office 1
Interior
Interior Features Central Vacuum
Cooling Central Air
Exterior
Parking Features Private Double
Garage Spaces 2.0
Pool None
Roof Type Asphalt Shingle
Lot Frontage 72.41
Lot Depth 113.0
Total Parking Spaces 6
Building
Foundation Unknown
Read Less
Want to know what your home might be worth? Contact us for a FREE valuation!

Our team is ready to help you sell your home for the highest possible price ASAP
GET MORE INFORMATION





