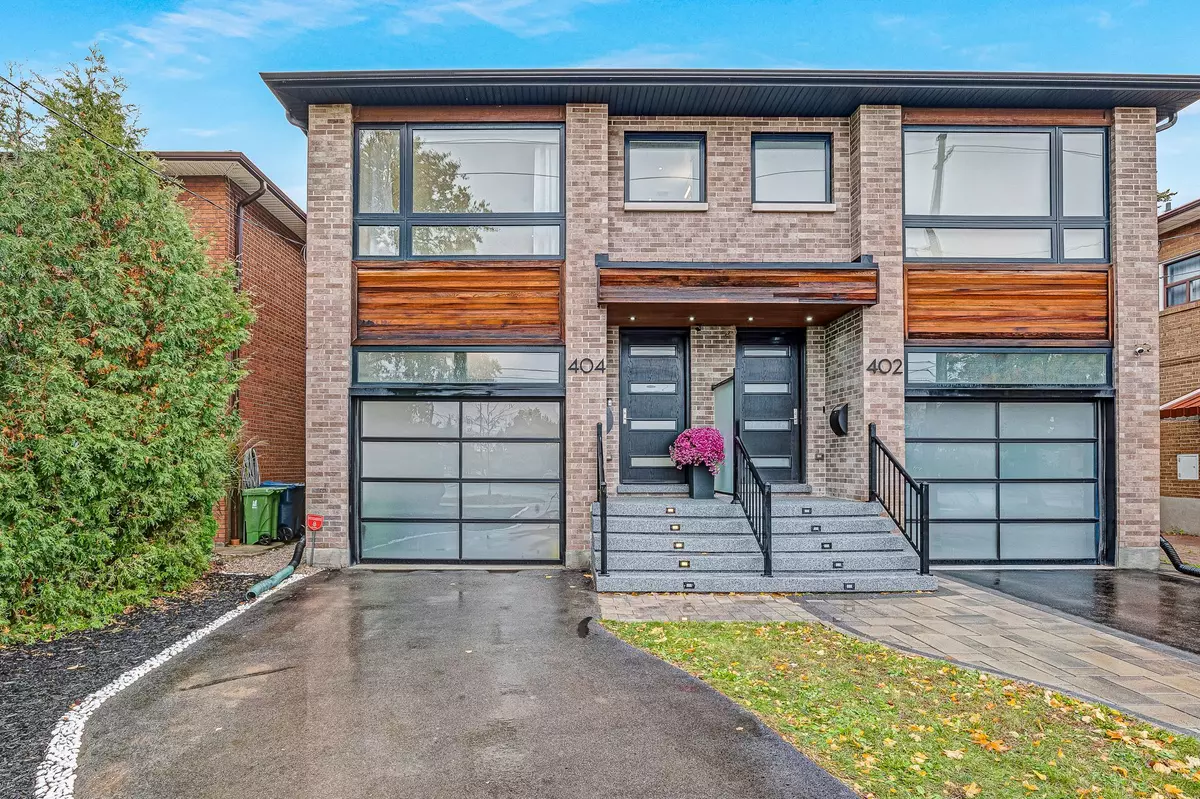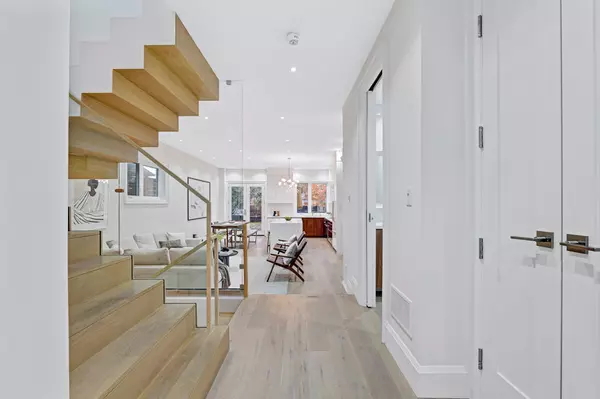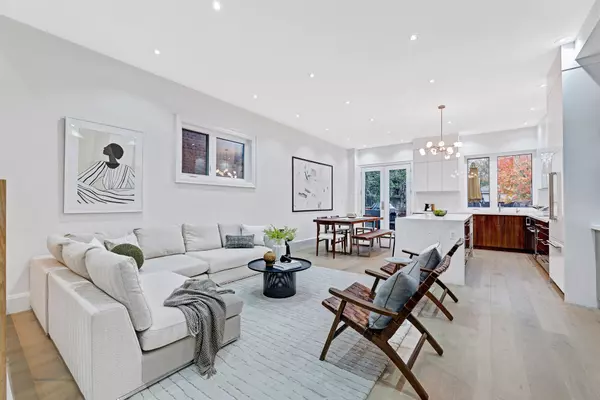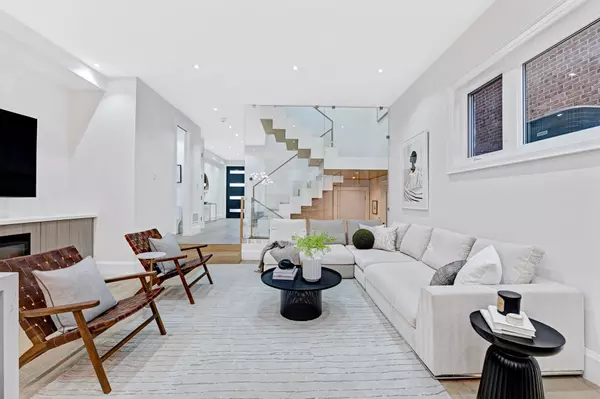$1,450,000
$1,499,900
3.3%For more information regarding the value of a property, please contact us for a free consultation.
404 Horner AVE Toronto W06, ON M8W 2A4
3 Beds
4 Baths
Key Details
Sold Price $1,450,000
Property Type Multi-Family
Sub Type Semi-Detached
Listing Status Sold
Purchase Type For Sale
Subdivision Alderwood
MLS Listing ID W10423775
Sold Date 12/04/24
Style 2-Storey
Bedrooms 3
Annual Tax Amount $5,307
Tax Year 2024
Property Sub-Type Semi-Detached
Property Description
Come home to Horner! This spacious bright home is the perfect blend of comfort meets modern and features 3 generously sized bedrooms and 4 bathrooms over 2,000 square feet of living space plus 3 car parking. Step inside a spacious foyer which leads to an open concept living room, dining space, and a large kitchen with ample cupboards. The main floor also features a convenient powder room. Upstairs the luxury primary bedroom is spacious enough to fit a king bed, plenty of closet space and spa like ensuite bathroom. The other 2 bedrooms are spacious and include built-in closets plus a bathroom to share. In the basement enjoy the incredible 8'9" ceiling height perfect for a workout space, tv room, spare bedroom, and an office with a full bathroom and multiple storage spaces making it easy to grow with this home. The tranquil backyard faces the quiet and highly desirable Alderwood neighbourhood. Theres enough space to entertain guests, relax or let the kids play. Your dream home awaits!
Location
Province ON
County Toronto
Community Alderwood
Area Toronto
Rooms
Family Room No
Basement Finished
Kitchen 1
Interior
Interior Features Carpet Free
Cooling Central Air
Exterior
Parking Features Private
Garage Spaces 1.0
Pool None
Roof Type Asphalt Shingle
Lot Frontage 22.75
Lot Depth 135.7
Total Parking Spaces 3
Building
Foundation Concrete Block
Read Less
Want to know what your home might be worth? Contact us for a FREE valuation!

Our team is ready to help you sell your home for the highest possible price ASAP
GET MORE INFORMATION





