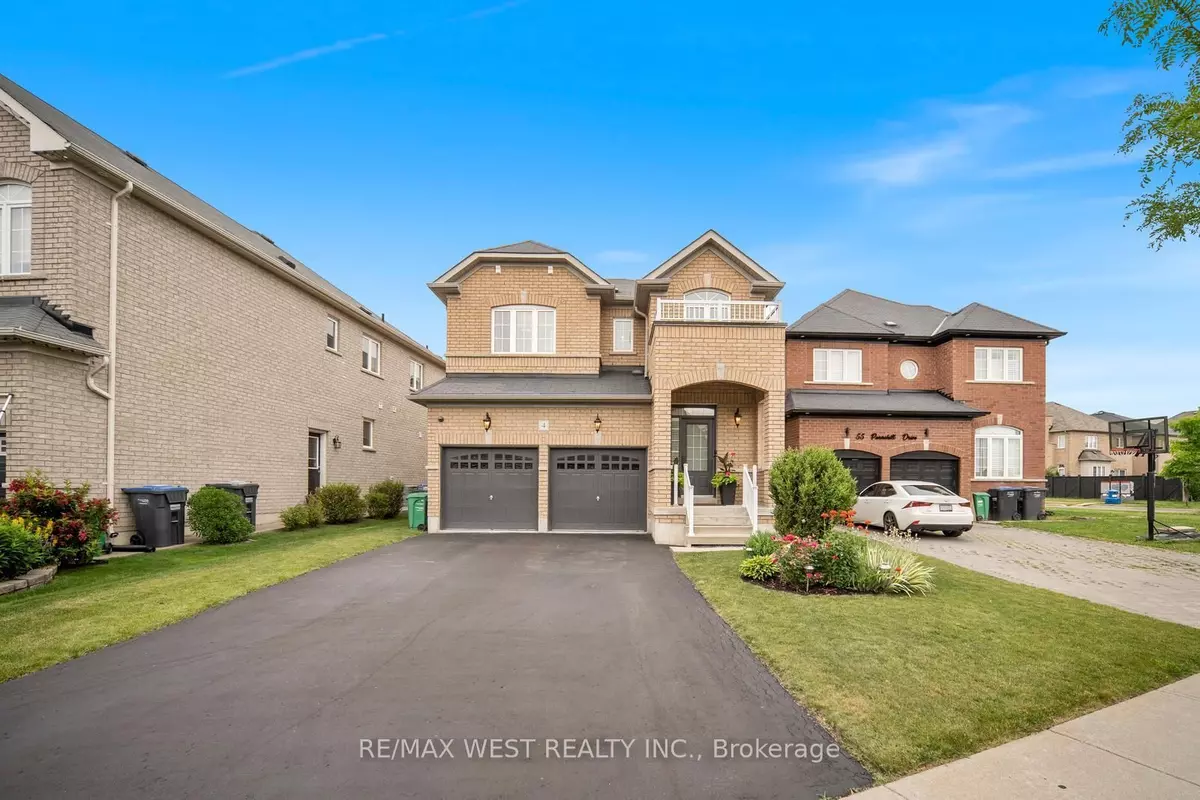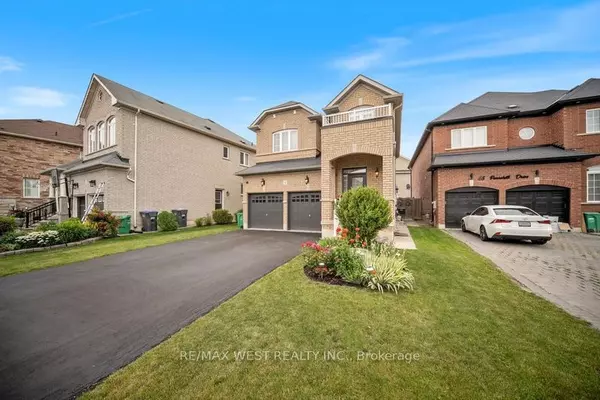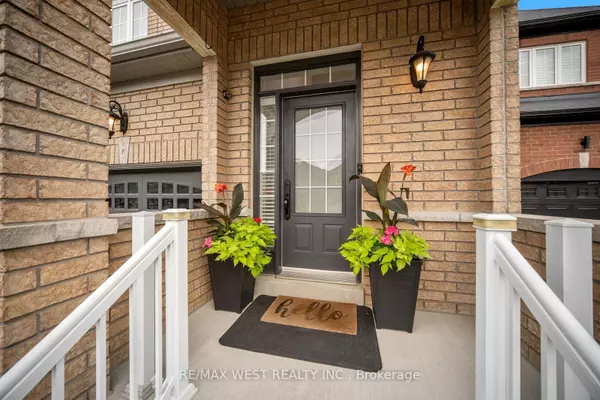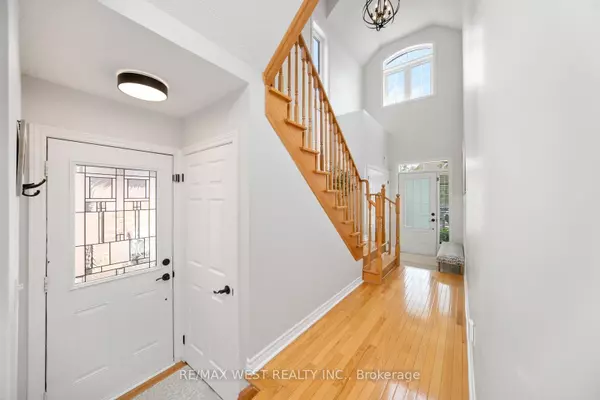$1,200,000
$1,289,000
6.9%For more information regarding the value of a property, please contact us for a free consultation.
4 Dilworth Chase Brampton, ON L4H 1L2
4 Beds
4 Baths
Key Details
Sold Price $1,200,000
Property Type Single Family Home
Sub Type Detached
Listing Status Sold
Purchase Type For Sale
Approx. Sqft 2000-2500
Subdivision Bram East
MLS Listing ID W9388012
Sold Date 01/30/25
Style 2-Storey
Bedrooms 4
Annual Tax Amount $6,662
Tax Year 2023
Property Sub-Type Detached
Property Description
One of the best value detached homes with a 2 car Garage & 4 Car Driveway! A Must See! Welcome to the Rivers Edge neighborhood, where this exceptional 3-bedroom detached home awaits. Enter to discover an inviting open-concept layout, adorned with radiant hardwood floors that cascade throughout the main living areas. With spacious bedrooms and an additional Study or prayer room, this residence offers abundant space for comfortable living. The chef's dream kitchen boasts brand-new stainless steel appliances, infusing a modern touch into the heart of the home. Descend to the finished basement, where an expansive recreational space awaits, complete with an electric fireplace, a convenient 3-piece washroom, and an additional side entrance for added flexibility and convenience. Step outside to the backyard and enjoy newly installed interlock patio, privacy cedars, offering the perfect setting for memorable outdoor gatherings. This home has been meticulously maintained, freshly painted, and embraces an abundance of natural light as an east-facing sanctuary.
Location
Province ON
County Peel
Community Bram East
Area Peel
Rooms
Family Room Yes
Basement Finished
Kitchen 1
Separate Den/Office 1
Interior
Interior Features Central Vacuum
Cooling Central Air
Exterior
Parking Features Private
Garage Spaces 6.0
Pool None
Roof Type Shingles
Lot Frontage 45.8
Lot Depth 114.73
Total Parking Spaces 6
Building
Foundation Concrete
Read Less
Want to know what your home might be worth? Contact us for a FREE valuation!

Our team is ready to help you sell your home for the highest possible price ASAP
GET MORE INFORMATION





