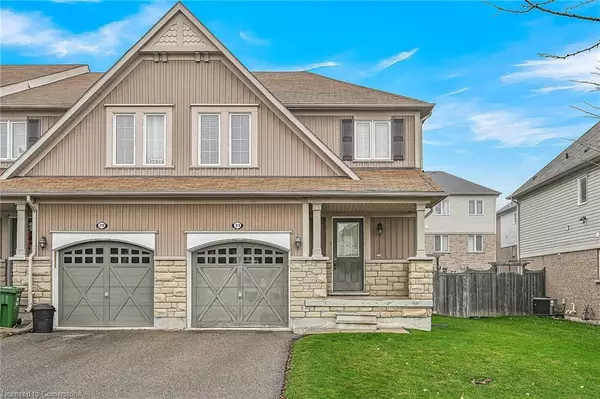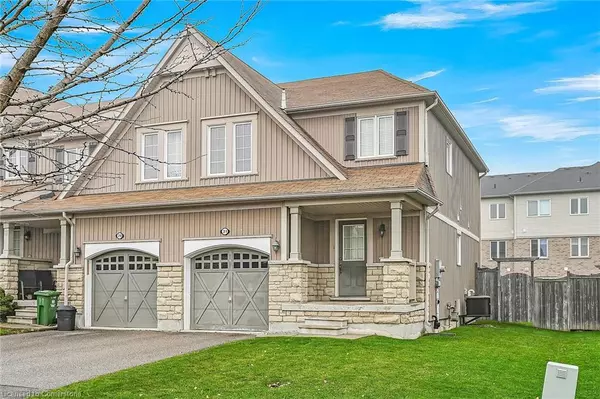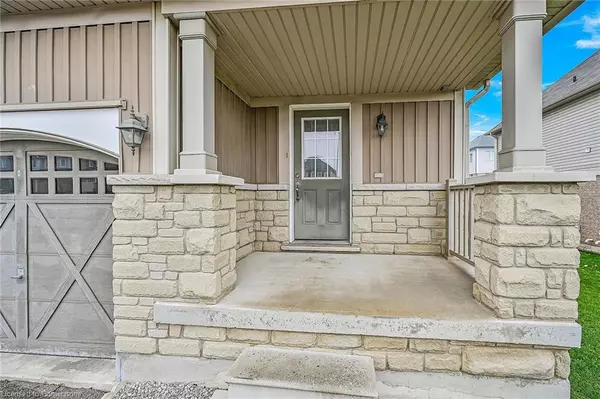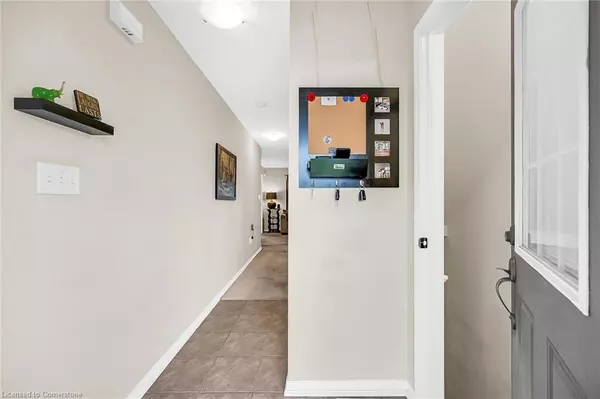$600,000
$629,900
4.7%For more information regarding the value of a property, please contact us for a free consultation.
31 Newport Crescent Hamilton, ON L9A 0B2
2 Beds
2 Baths
1,113 SqFt
Key Details
Sold Price $600,000
Property Type Townhouse
Sub Type Row/Townhouse
Listing Status Sold
Purchase Type For Sale
Square Footage 1,113 sqft
Price per Sqft $539
MLS Listing ID 40679947
Sold Date 12/03/24
Style Two Story
Bedrooms 2
Full Baths 1
Half Baths 1
Abv Grd Liv Area 1,113
Originating Board Hamilton - Burlington
Year Built 2008
Annual Tax Amount $4,584
Property Description
FREEHOLD END-UNIT! No Condo Or Road Fees! Welcome To 31 Newport Crescent in sought after Central Hamilton Mountain Location. This 2 Br, 1.5 Bath End Unit Is The Perfect Place To Start! Features A Cozy Living Room That Is Open To The Kitchen And Dinette. Kitchen Offers Plenty Of Cabinetry & Counter Space. Patio Door Off Dinette Leads You To A Fully Fenced Huge Yard. This Is One Of The Few Units That Offer Access To The Backyard From The Outside. A Convenient Feature! Upstairs You Will Find An Oversized Primary Bedroom Featuring His And Her Closets With Ensuite Privileges. The Spacious Second Bedroom Is Also Perfect For A Home Office. The 4 Piece Bath & Convenient Bedroom Level Laundry Complete The Upstairs. Close To Limeridge Mall, Schools, Parks, Public Transit & Easy Access To The Linc & Hwy 403. Don’t Miss Out! Opportunity Awaits!
Location
Province ON
County Hamilton
Area 18 - Hamilton Mountain
Zoning Residential
Direction Upper Wellington to Sirente, left on Newport
Rooms
Basement Full, Unfinished, Sump Pump
Kitchen 1
Interior
Interior Features Auto Garage Door Remote(s)
Heating Forced Air
Cooling Central Air
Fireplace No
Window Features Window Coverings
Appliance Dishwasher, Dryer, Refrigerator, Stove, Washer
Laundry Upper Level
Exterior
Parking Features Attached Garage, Garage Door Opener
Garage Spaces 1.0
Roof Type Asphalt Shing
Porch Porch
Lot Frontage 31.14
Lot Depth 101.71
Garage Yes
Building
Lot Description Urban, Hospital, Library, Park, Place of Worship, Public Transit
Faces Upper Wellington to Sirente, left on Newport
Foundation Poured Concrete
Sewer Sewer (Municipal)
Water Municipal
Architectural Style Two Story
Structure Type Stone,Vinyl Siding
New Construction No
Others
Senior Community false
Tax ID 169420610
Ownership Freehold/None
Read Less
Want to know what your home might be worth? Contact us for a FREE valuation!

Our team is ready to help you sell your home for the highest possible price ASAP

GET MORE INFORMATION





