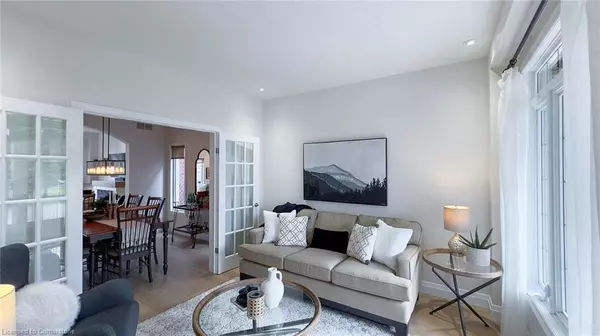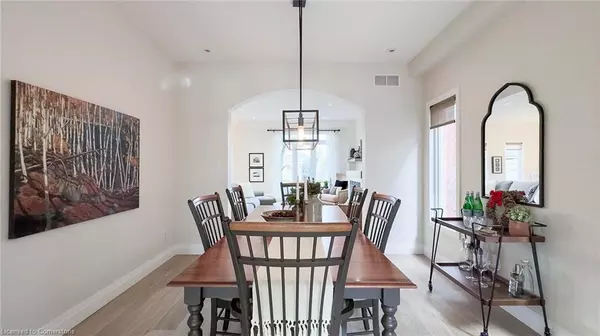$1,275,000
$1,250,000
2.0%For more information regarding the value of a property, please contact us for a free consultation.
1133 Printery Road St. Jacobs, ON N0B 2N0
4 Beds
4 Baths
2,665 SqFt
Key Details
Sold Price $1,275,000
Property Type Single Family Home
Sub Type Single Family Residence
Listing Status Sold
Purchase Type For Sale
Square Footage 2,665 sqft
Price per Sqft $478
MLS Listing ID 40680956
Sold Date 12/03/24
Style Two Story
Bedrooms 4
Full Baths 3
Half Baths 1
Abv Grd Liv Area 3,818
Originating Board Waterloo Region
Year Built 2006
Annual Tax Amount $5,646
Property Description
Modern, bright and airy are just a few words to describe 1133 Printery Rd. in St. Jacobs. This beautiful, 2 storey, red brick home has been tastefully updated from top to bottom, with new white oak engineered hardwood and trim throughout main floor and open stair case, updated kitchen and powder room with quartz countertops, freshly painted, new lighting and Douglas Fir timbers on the front porch that offer spectacular curb appeal, just to name a few. Upon entry you will find vaulted ceilings showcasing the upper level. 9' ceilings on the main floor. The light walls and beautiful flooring give a warm and inviting feeling as soon as you walk in. The living room is always flooded with light from the large front window. Head through the dining room and into the open concept kitchen and family room with cozy gas fireplace. Enjoy the convenience of the door leading out to your private, fully fenced backyard with luxurious hot tub and mature landscaping. Spacious main floor laundry room/mudroom off the kitchen, leading to the double car garage. Upstairs you will find 4 spacious bedrooms including a lovely primary bedroom with 2 walk-in closets and spa-like ensuite. Fully finished basement with gas fireplace with built-ins, and a full bathroom with heated floors. Multiple storage spaces in the basement. This meticulously maintained property is perfect for families looking for comfort, style, and functionality. This home is situated in the desirable Village of St. Jacobs, where there will never be a shortage of things to do. From the bustling St. Jacobs Farmer's Market, to the St. Jacobs Country Playhouse, Waterloo Central Railway, many charming shops, restaurants and hotels. Minutes away from Waterloo and the expressway, close to Conestoga River and trails for the outdoorsy type. Book your showing today.
Location
Province ON
County Waterloo
Area 5 - Woolwich And Wellesley Township
Zoning R-5A
Direction King St. North to Printery Rd.
Rooms
Basement Full, Finished, Sump Pump
Kitchen 1
Interior
Interior Features High Speed Internet, Central Vacuum, Auto Garage Door Remote(s), Built-In Appliances, Floor Drains, Work Bench
Heating Fireplace-Gas, Forced Air, Natural Gas, Radiant Floor
Cooling Central Air
Fireplaces Number 2
Fireplaces Type Family Room, Gas, Recreation Room
Fireplace Yes
Window Features Window Coverings
Appliance Bar Fridge, Water Heater, Water Softener, Built-in Microwave, Dishwasher, Dryer, Range Hood, Refrigerator, Stove, Washer
Laundry Laundry Room, Main Level, Sink
Exterior
Exterior Feature Landscaped, Lighting
Parking Features Attached Garage, Garage Door Opener, Asphalt
Garage Spaces 2.0
Fence Full
Utilities Available Cable Connected, Cell Service, Electricity Connected, Garbage/Sanitary Collection, Natural Gas Connected, Recycling Pickup, Street Lights, Phone Connected
Waterfront Description Access to Water,River/Stream
View Y/N true
View Pasture, Trees/Woods
Roof Type Asphalt Shing
Porch Patio, Porch
Lot Frontage 46.33
Lot Depth 129.24
Garage Yes
Building
Lot Description Urban, Ample Parking, Business Centre, City Lot, Landscaped, Open Spaces, Park, Place of Worship, Playground Nearby, Public Transit, Quiet Area, Rec./Community Centre, School Bus Route, Schools, Shopping Nearby, Trails
Faces King St. North to Printery Rd.
Foundation Poured Concrete
Sewer Sewer (Municipal)
Water Municipal
Architectural Style Two Story
Structure Type Brick,Vinyl Siding
New Construction No
Schools
Elementary Schools St. Jacobs Public School
High Schools Elmira Highschool
Others
Senior Community false
Tax ID 227040752
Ownership Freehold/None
Read Less
Want to know what your home might be worth? Contact us for a FREE valuation!

Our team is ready to help you sell your home for the highest possible price ASAP

GET MORE INFORMATION





