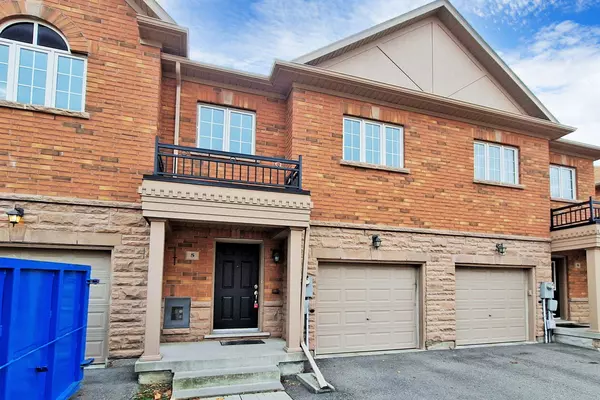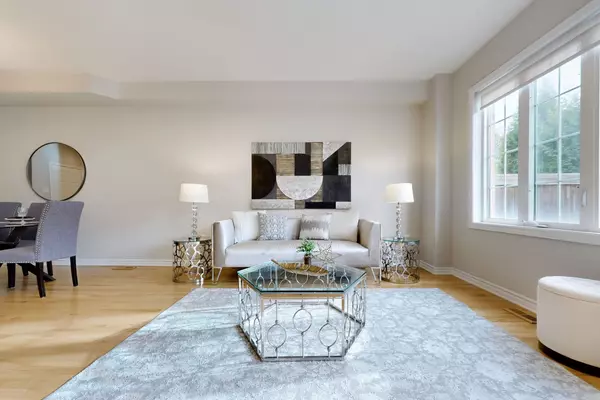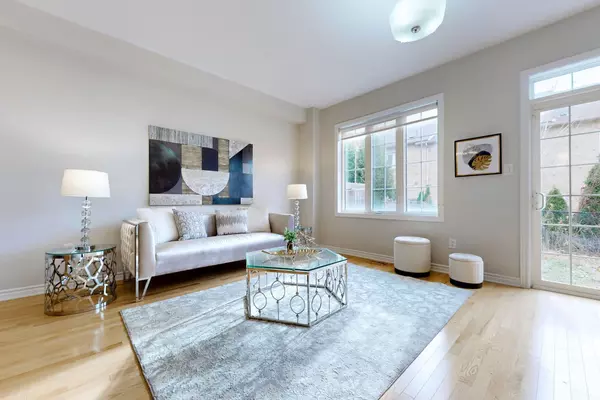$1,215,000
$1,149,000
5.7%For more information regarding the value of a property, please contact us for a free consultation.
8777 Dufferin ST #5 Vaughan, ON L4J 8W3
3 Beds
4 Baths
Key Details
Sold Price $1,215,000
Property Type Condo
Sub Type Att/Row/Townhouse
Listing Status Sold
Purchase Type For Sale
Subdivision Patterson
MLS Listing ID N10426439
Sold Date 01/07/25
Style 2-Storey
Bedrooms 3
Annual Tax Amount $5,374
Tax Year 2024
Property Sub-Type Att/Row/Townhouse
Property Description
Welcome to this stunning townhouse located in the highly sought-after Thornhill Woods community. This home features a modern open-concept design with 9-ft ceilings on the main floor, offering an abundance of natural light throughout. Hardwood flooring on the main level and laminate upstairs.The sleek kitchen features quartz countertops, a large island, stainless steel appliances, a glass mosaic backsplash, ample cabinetry, and stylish pot lights.Key highlights include: 1. Spacious Layout: 2 generously sized bedrooms; Primary suite: A luxurious retreat with his and hers closets, a versatile sitting area perfect for a home office, and a spa-like 6-piece ensuite; 3. Finished Basement: Complete with a full bathroom, ideal for additional living space or guest accommodations; 4. Prime Location: Steps away from schools, bus stops, plazas, gyms, parks, a library, and a community center. Enjoy proximity to restaurants, golf clubs, GO stations, and Highway 407; 5. This move-in-ready home is perfect for families or professionals seeking a thoughtfully designed property in a vibrant, well-connected neighborhood. Dont' miss out on this exceptional opportunity in Thornhill Woods!
Location
Province ON
County York
Community Patterson
Area York
Rooms
Family Room No
Basement Finished
Kitchen 1
Interior
Interior Features None
Cooling Central Air
Exterior
Parking Features Private
Garage Spaces 1.0
Pool None
Roof Type Shingles
Lot Frontage 19.67
Lot Depth 97.76
Total Parking Spaces 2
Building
Foundation Unknown
Others
Monthly Total Fees $193
ParcelsYN Yes
Read Less
Want to know what your home might be worth? Contact us for a FREE valuation!

Our team is ready to help you sell your home for the highest possible price ASAP
GET MORE INFORMATION





