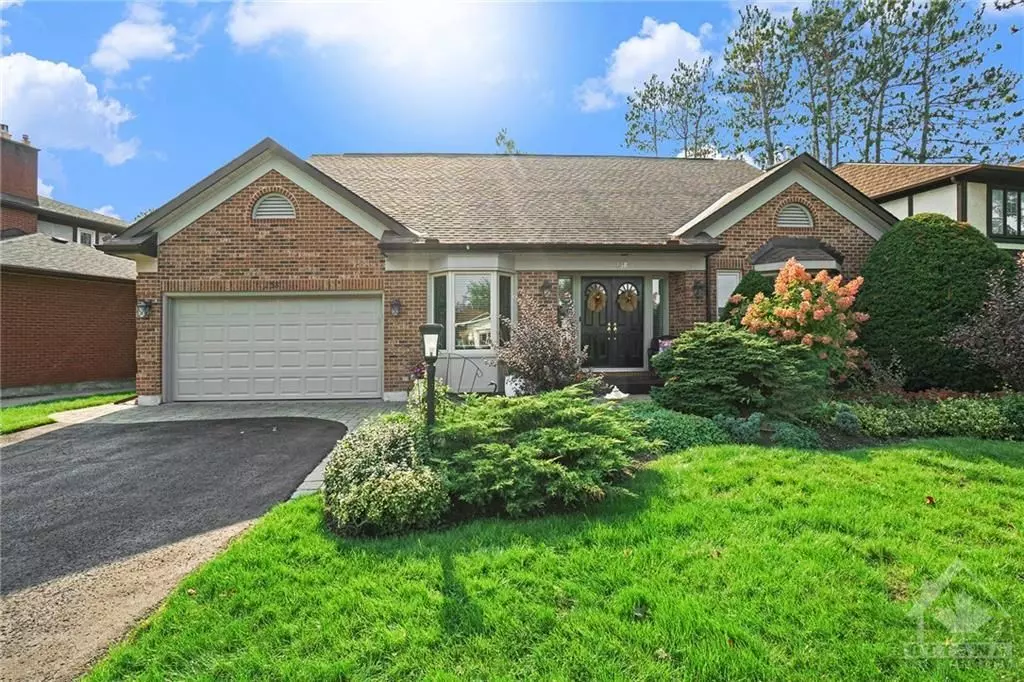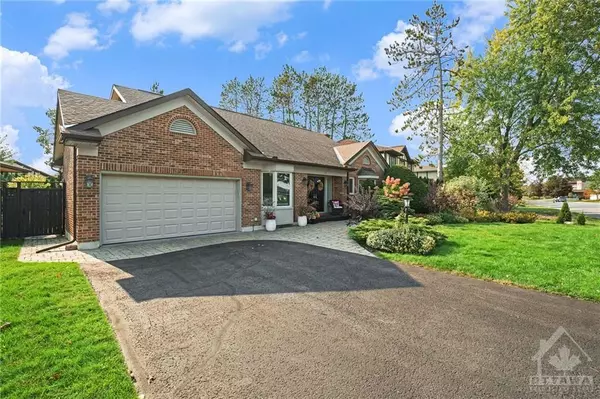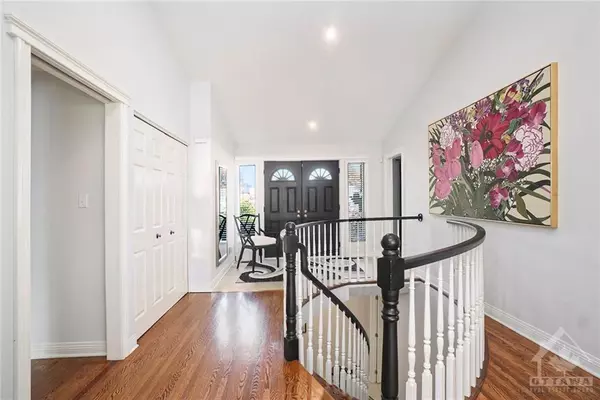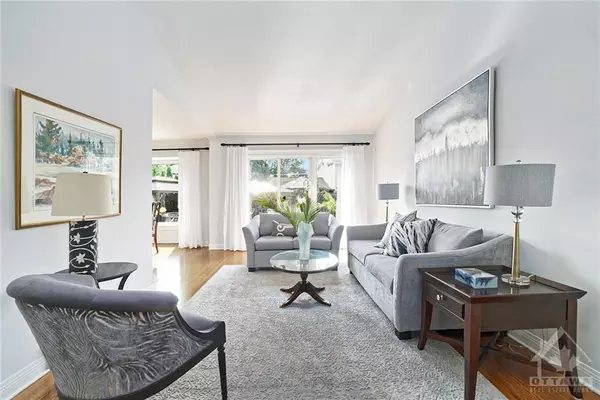$1,075,000
$1,199,000
10.3%For more information regarding the value of a property, please contact us for a free consultation.
238 MCCLELLAN RD South Of Baseline To Knoxdale, ON K2H 7W9
4 Beds
Key Details
Sold Price $1,075,000
Property Type Single Family Home
Sub Type Detached
Listing Status Sold
Purchase Type For Sale
Subdivision 7605 - Arlington Woods
MLS Listing ID X9522528
Sold Date 02/03/25
Style Bungalow
Bedrooms 4
Annual Tax Amount $6,972
Tax Year 2024
Property Sub-Type Detached
Property Description
Welcome to 238 McClellan Road, an immaculate residence situated in Arlington Woods sure to impress the most discerning buyers. Timeless sophistication meets thoughtful and functional design in this 3+1 bedroom home filled with an abundance of natural light. The main floor features a beautifully renovated kitchen, quartz countertops, modern appliances, ample cabinetry, spacious island w/seating area and adjacent to the family room with gas fireplace, dining area, living room. In addition, you will find the primary bedroom with 4pc ensuite, two additional bedrooms and 4pc bathroom, and a laundry/mudroom. The lower level features a spacious recreation room with fireplace, bedroom, full bathroom, and additional living area and storage. For those who enjoy outdoor living, the rear yard offers an elegant patio, inviting inground pool and landscapting. Close to NCC trails, parks, school, shopping & transportation., Flooring: Tile, Flooring: Hardwood, Flooring: Carpet W/W & Mixed
Location
Province ON
County Ottawa
Community 7605 - Arlington Woods
Area Ottawa
Zoning Residential
Rooms
Family Room Yes
Basement Full, Finished
Kitchen 1
Separate Den/Office 1
Interior
Interior Features Unknown
Cooling Central Air
Fireplaces Number 2
Fireplaces Type Natural Gas
Exterior
Parking Features Unknown
Garage Spaces 2.0
Pool Inground
Roof Type Asphalt Shingle
Lot Frontage 85.26
Lot Depth 109.25
Total Parking Spaces 4
Building
Foundation Concrete
Others
Security Features Unknown
Pets Allowed Unknown
Read Less
Want to know what your home might be worth? Contact us for a FREE valuation!

Our team is ready to help you sell your home for the highest possible price ASAP
GET MORE INFORMATION





