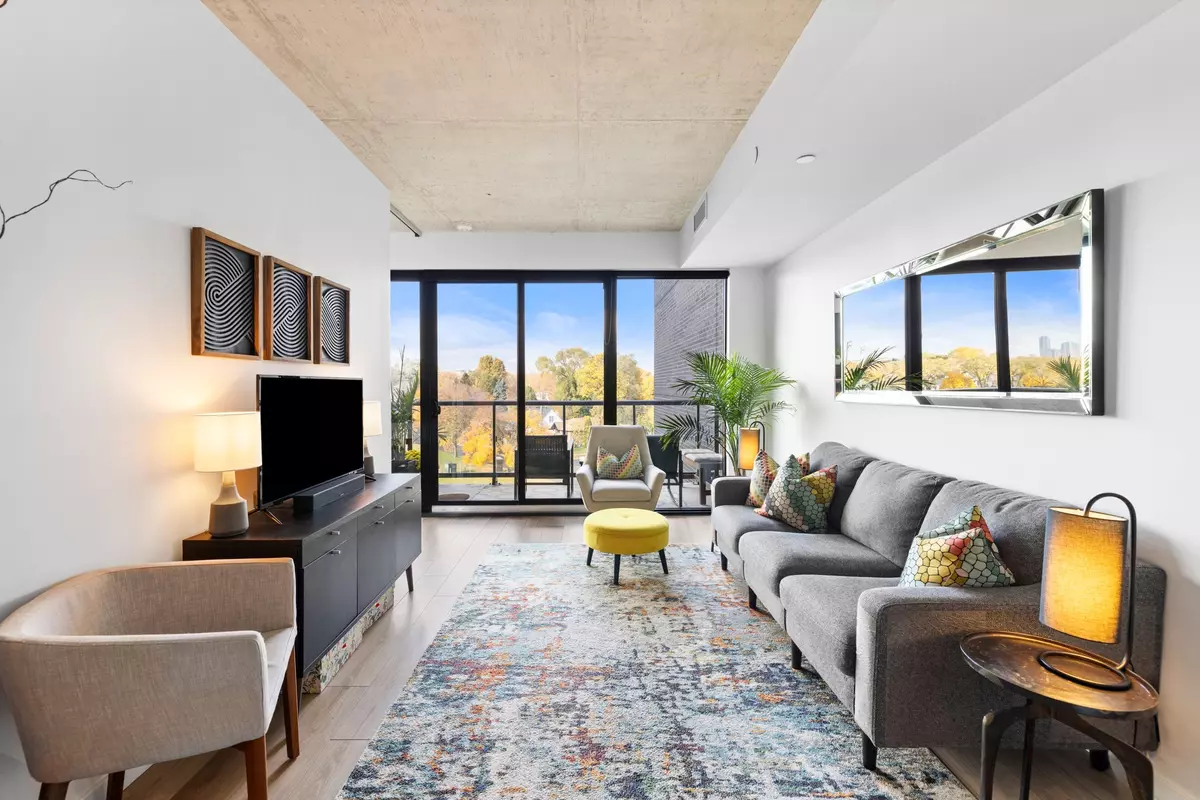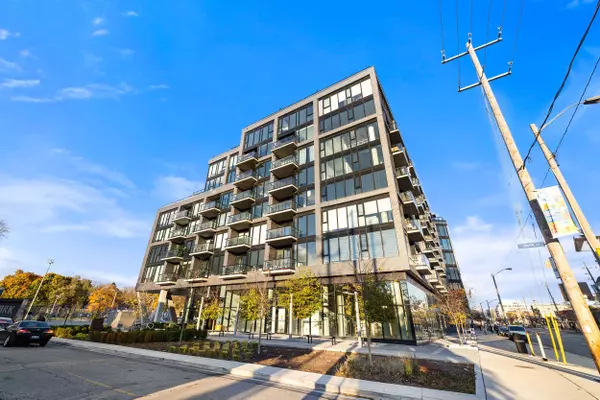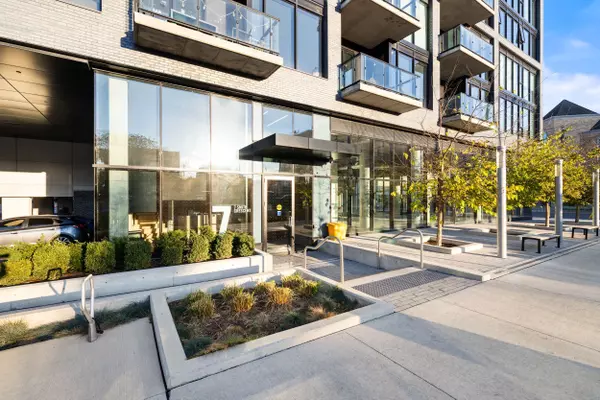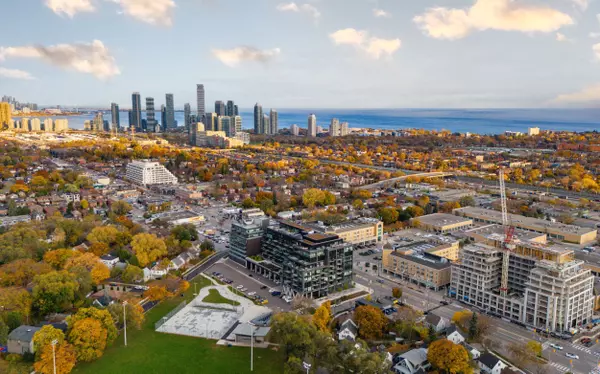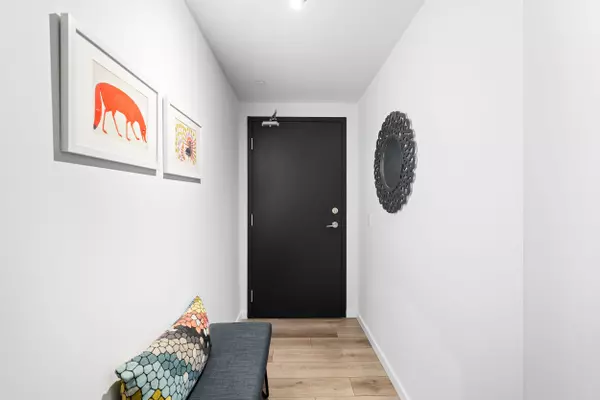$715,000
$729,990
2.1%For more information regarding the value of a property, please contact us for a free consultation.
7 Smith CRES #409 Toronto W07, ON M8Z 0G3
2 Beds
2 Baths
Key Details
Sold Price $715,000
Property Type Condo
Sub Type Condo Apartment
Listing Status Sold
Purchase Type For Sale
Approx. Sqft 800-899
Subdivision Stonegate-Queensway
MLS Listing ID W10412464
Sold Date 12/02/24
Style Apartment
Bedrooms 2
HOA Fees $657
Annual Tax Amount $3,826
Tax Year 2024
Property Sub-Type Condo Apartment
Property Description
Experience 7 Smith Cres with this stunning end unit, built by Urban Capital, with panoramic views! Enjoy boutique living in this meticulously maintained 2 bed - 2 bath condo in one of South Etobicoke's premier low-rise buildings. Providing a spacious 848 SqFt floorplan, unit 409 features an open-concept layout with 10-foot exposed concrete ceilings & tons of closet space, seamlessly combining modern elegance with comfort. Natural light pours through the floor-to-ceiling windows, framing unobstructed, breathtaking views of Queensway Park from your spacious private balcony, perfect for both relaxation and entertaining. The sleek, contemporary kitchen is outfitted with stainless steel appliances - panelled fridge & dishwasher - a upgraded quartz countertop & centre island, catering to both style and functionality. The bedrooms are ideally split - the primary, with ensuite & large closet, is spacious with tons of light and great park views & 2nd bedroom is great for a home office or guests with large closet. As a corner unit, you get privacy and serene living.The building boasts a modern and sophisticated black facade, adding to its unique curb appeal. High-end building amenities include 24hr concierge, a state-of-the-art gym, party room, hobby room, a rooftop terrace with fire pits/BBQ stations, and beautifully landscaped gardens all overlooking Queensway Park. Also, enjoy seasonal activities with direct access to tennis courts, skating path, hockey rink & baseball diamonds. Located in the centre of it all - minutes from Toronto's downtown core, major highways, Mimico GO Station & Royal York Subway Station, lake, parks & trails, this property ensures unmatched convenience. Below the building and along the Queensway, enjoy a diverse selection of commercial retailers, grocery stores, shops, restaurants, malls + so much more. Don't miss this exceptional opportunity to own a sophisticated urban retreat that perfectly blends city & suburban living.
Location
Province ON
County Toronto
Community Stonegate-Queensway
Area Toronto
Rooms
Family Room Yes
Basement None
Kitchen 1
Interior
Interior Features Auto Garage Door Remote, Built-In Oven, Carpet Free, Primary Bedroom - Main Floor, Storage Area Lockers
Cooling Central Air
Laundry Ensuite
Exterior
Parking Features Underground
Garage Spaces 1.0
Amenities Available Bike Storage, Concierge, Gym, Party Room/Meeting Room, Rooftop Deck/Garden, Visitor Parking
View Clear, Park/Greenbelt
Exposure South
Total Parking Spaces 1
Building
Locker Owned
Others
Security Features Security Guard
Pets Allowed Restricted
Read Less
Want to know what your home might be worth? Contact us for a FREE valuation!

Our team is ready to help you sell your home for the highest possible price ASAP
GET MORE INFORMATION

