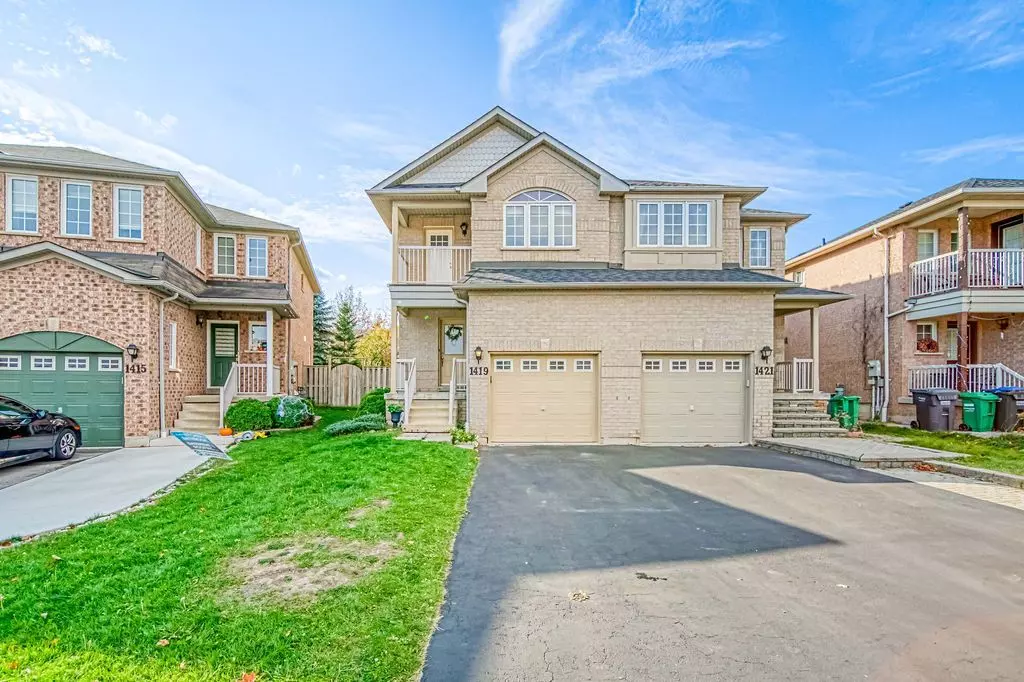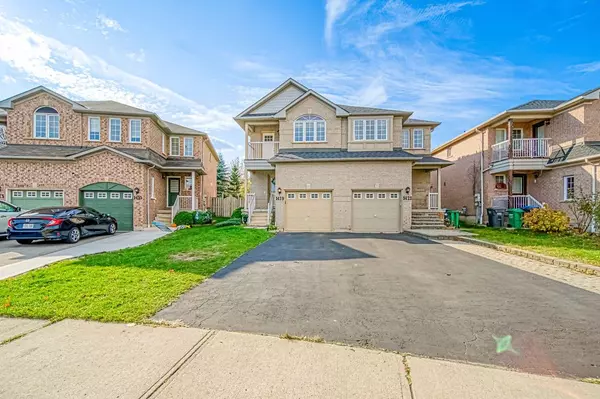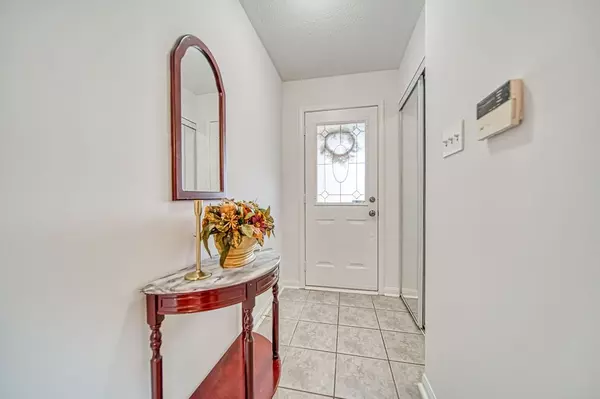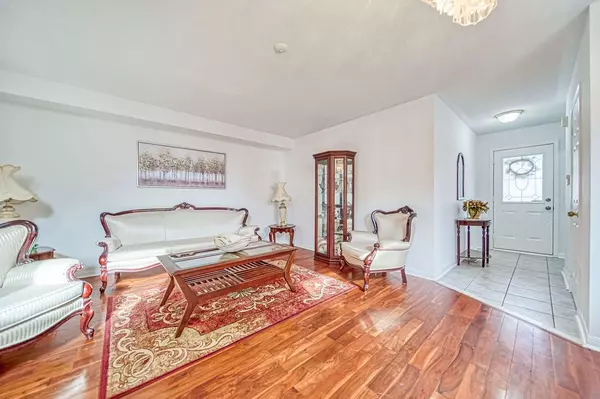$945,000
$944,900
For more information regarding the value of a property, please contact us for a free consultation.
1419 Spring Garden CT Mississauga, ON L5N 8K6
3 Beds
3 Baths
Key Details
Sold Price $945,000
Property Type Multi-Family
Sub Type Semi-Detached
Listing Status Sold
Purchase Type For Sale
Subdivision Meadowvale Village
MLS Listing ID W10423791
Sold Date 01/16/25
Style 2 1/2 Storey
Bedrooms 3
Annual Tax Amount $5,206
Tax Year 2024
Property Sub-Type Semi-Detached
Property Description
Welcome to your future home at 1419 Spring Garden Court! This beautiful semi-detached house has been cared for by the original owners for the last 20 years. Located on a quiet cul de sac in Meadowvale Village, Mississauga, this house boasts over 1500 square feet of living space. The main level includes hardwood flooring throughout the living room and family room, leading out to your private backyard oasis. The open concept kitchen includes a breakfast bar and stainless steel appliances. On the second level, the primary bedroom includes a large walk-in closet and ensuite bathroom with a large soaker tub. The bonus den space can be customized to suit your needs, whether a home office, play area for the kids, or a meditation space. The second bedroom boasts its own private balcony, perfect for enjoying your morning cup of coffee in the open air. The second floor bathroom was fully renovated in 2023 and includes modern fixtures and finishes. The unfinished basement is your blank canvas to reimagine the space to your liking, while also adding future value to your home. Don't miss this opportunity to call this house your home.
Location
Province ON
County Peel
Community Meadowvale Village
Area Peel
Rooms
Family Room Yes
Basement Unfinished
Kitchen 1
Interior
Interior Features Auto Garage Door Remote
Cooling Central Air
Exterior
Exterior Feature Porch
Parking Features Available
Garage Spaces 1.0
Pool None
Roof Type Asphalt Shingle
Lot Frontage 22.57
Lot Depth 122.21
Total Parking Spaces 3
Building
Foundation Concrete
Read Less
Want to know what your home might be worth? Contact us for a FREE valuation!

Our team is ready to help you sell your home for the highest possible price ASAP
GET MORE INFORMATION





